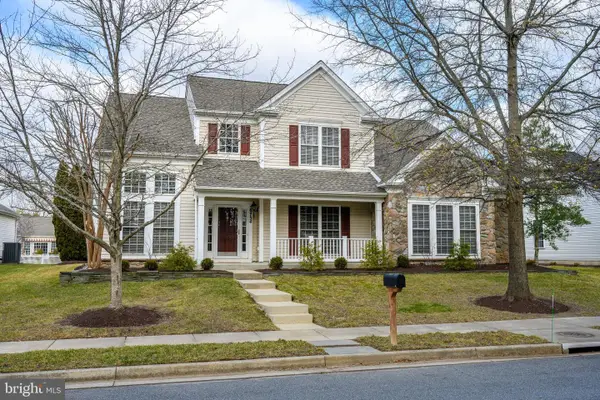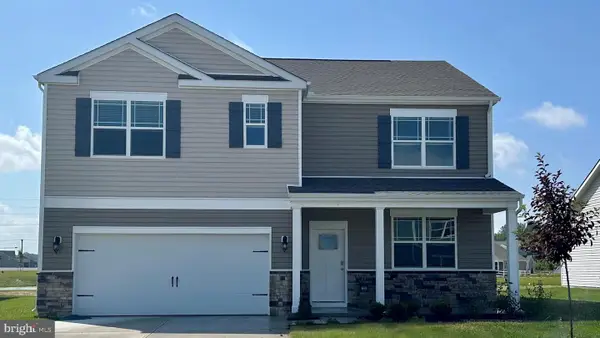28630 Edgemere Rd, Easton, MD 21601
Local realty services provided by:ERA Liberty Realty
28630 Edgemere Rd,Easton, MD 21601
$1,750,000
- 4 Beds
- 6 Baths
- 4,399 sq. ft.
- Single family
- Active
Listed by: clifford e meredith
Office: meredith fine properties
MLS#:MDTA2012064
Source:BRIGHTMLS
Price summary
- Price:$1,750,000
- Price per sq. ft.:$397.82
About this home
Designed by William Draper Brinckloe, one of Easton’s best early 20th Century architects, this Mission house, “Edgemar”, is nestled on a private 4.5-acre double lot and offers an exceptional blend of character, comfort, and serenity. The property boasts a dock with a highly coveted boathouse (that can no longer be built), a natural shoreline, and mature landscaping highlighted by 100-year-old boxwoods, flowering magnolias, lush hydrangeas, and a majestic 100-year-old oak tree.
Renovated in 2008 with premium finishes, the home features top-tier appliances and fixtures from Miele, KitchenAid, Fisher & Paykel, and Kohler, complemented by Pella windows and sliding doors. Additional highlights include a roof with 50-year architectural shingles, underground electrical wiring, and beautifully preserved original brick floors. This 4,000+ square foot Spanish-inspired home masterfully balances preserved historic features with modern amenities. The gourmet kitchen is a true showpiece, featuring a Miele steam oven, cooktop with barbecue grill, two Fischer Paykal dishwasher drawers, imported Italian ceramic tile, and a custom, cement island topped with an inlaid Chesapeake Bay fossil—perfect for entertaining or everyday use.
The home offers generous gathering spaces including a grand living room, great room, dining area, and cozy library. Period details have been thoughtfully retained, including original heart pine floors, Delft tiles, antique tiles salvaged from Easton’s historic roadways, and a charming antique bar complete with copper sink.
The home boasts two primary suites, one upstairs, and a secret bedroom hidden off the kitchen on the main level, and two convenient laundry facilities. Upstairs, you’ll find three bedrooms, three full bathrooms including a luxurious spa-like bathroom, two sleeping porches, and a versatile flex space ideal for a home theater, playroom, or den. The septic system is approved to accommodate 5 bedrooms.
Completing the property are a detached two-bay garage with John Deere lawnmower, circular driveway, and a powered storage shed—offering functionality as well as timeless Eastern Shore charm. This historic home is rich with character and ready for your personal vision to bring it to life.
Easton, Maryland, known as the New Hamptons of the Chesapeake Bay by Forbes Magazine, is conveniently located 1.5 hours from D.C. and Baltimore, and 2 hours from Philadelphia. Just minutes from fine dining, shopping, healthcare, theatres, galleries, museums, golf courses, a country club, a yacht club, and a jet airport.
Contact an agent
Home facts
- Year built:1920
- Listing ID #:MDTA2012064
- Added:192 day(s) ago
- Updated:January 06, 2026 at 02:34 PM
Rooms and interior
- Bedrooms:4
- Total bathrooms:6
- Full bathrooms:4
- Half bathrooms:2
- Living area:4,399 sq. ft.
Heating and cooling
- Cooling:Central A/C, Zoned
- Heating:Electric, Heat Pump(s)
Structure and exterior
- Roof:Shingle
- Year built:1920
- Building area:4,399 sq. ft.
- Lot area:4.57 Acres
Utilities
- Water:Well
- Sewer:Private Septic Tank
Finances and disclosures
- Price:$1,750,000
- Price per sq. ft.:$397.82
- Tax amount:$6,825 (2026)
New listings near 28630 Edgemere Rd
- New
 $395,000Active4 beds 2 baths1,758 sq. ft.
$395,000Active4 beds 2 baths1,758 sq. ft.700 Howard St, EASTON, MD 21601
MLS# MDTA2012610Listed by: BENSON & MANGOLD, LLC - New
 $350,000Active4 beds 3 baths1,916 sq. ft.
$350,000Active4 beds 3 baths1,916 sq. ft.505 Wheatley Dr, EASTON, MD 21601
MLS# MDTA2012622Listed by: KELLER WILLIAMS REALTY - Coming SoonOpen Sun, 11am to 2pm
 $315,000Coming Soon3 beds 1 baths
$315,000Coming Soon3 beds 1 baths16 Willis Ave, EASTON, MD 21601
MLS# MDTA2012594Listed by: COLDWELL BANKER CHESAPEAKE REAL ESTATE COMPANY - New
 $475,000Active3 beds 3 baths2,676 sq. ft.
$475,000Active3 beds 3 baths2,676 sq. ft.7364 Ocean Gtwy, EASTON, MD 21601
MLS# MDTA2012618Listed by: BENSON & MANGOLD, LLC - New
 $250,000Active2 Acres
$250,000Active2 AcresBlack Dog Aly, EASTON, MD 21601
MLS# MDTA2012546Listed by: BENSON & MANGOLD, LLC - New
 $504,990Active3 beds 3 baths1,978 sq. ft.
$504,990Active3 beds 3 baths1,978 sq. ft.7853 Ward Brothers Cir, EASTON, MD 21601
MLS# MDTA2012604Listed by: KOVO REALTY - Coming Soon
 $515,000Coming Soon3 beds 3 baths
$515,000Coming Soon3 beds 3 baths29754 Hillary Ave, EASTON, MD 21601
MLS# MDTA2012602Listed by: ROSENDALE REALTY - New
 $466,490Active5 beds 3 baths2,511 sq. ft.
$466,490Active5 beds 3 baths2,511 sq. ft.29887 Londyn Ln, EASTON, MD 21601
MLS# MDTA2012582Listed by: D.R. HORTON REALTY OF VIRGINIA, LLC - Coming Soon
 $335,000Coming Soon4 beds 3 baths
$335,000Coming Soon4 beds 3 baths305 Bethune Dr, EASTON, MD 21601
MLS# MDTA2012514Listed by: COLDWELL BANKER CHESAPEAKE REAL ESTATE COMPANY  $947,000Active6 beds 6 baths3,400 sq. ft.
$947,000Active6 beds 6 baths3,400 sq. ft.607-a&b North Street, EASTON, MD 21601
MLS# MDTA2010656Listed by: MEREDITH FINE PROPERTIES
