29764 Paddock Ln, EASTON, MD 21601
Local realty services provided by:ERA Central Realty Group
Listed by:cynthia a taylor
Office:century 21 new millennium
MLS#:MDTA2011748
Source:BRIGHTMLS
Price summary
- Price:$1,125,000
- Price per sq. ft.:$300.8
About this home
Motivated Sellers! Rare Find in Easton! This stunning home, less than 10 years old, is a showcase of quality, care, and thoughtful upgrades. Designed for both comfort and style, the property offers an open and inviting floor plan with abundant natural light and tasteful finishes throughout.
Discover this beautiful custom designed and custom-built home. Perfectly situated on over 3.5 tranquil acres in a country setting yet close to conveniences. Offering one-level living at its finest, this meticulously maintained home features 3 spacious bedrooms, each with its own bath, a home office, half bath, and main level laundry/mud room. The open design showcases cathedral ceilings in the living room and primary suite, a floor to ceiling stone gas fireplace, and luxury vinyl plank flooring throughout. The gourmet kitchen is the heart of the home with white shaker cabinets, a large quartz island with prep sink, quartz countertops, gas stovetop, electric oven, and stainless steel appliances. The primary suite offers a spacious private retreat with two walk-in closets, an amazing primary bath with tiled walk-in shower, dual shower heads, and dual sink vanity. Additional highlights include a spacious 3.5-car garage with epoxy-coated floor, an unfinished bonus room above, AND an unfinished basement with sprinklers—rare and ideal for future living space or storage. One yearhome warranty!
Enjoy the scenic outdoors with a covered front porch, fenced backyard with stamped concrete patio, and a 40x40 pole building with concrete floor, electric, and lighting—perfect for hobbies, storage, or workshop needs.
This home blends modern comfort with country charm, offering the comfort, privacy and space you’ve been looking for.
Contact an agent
Home facts
- Year built:2019
- Listing ID #:MDTA2011748
- Added:20 day(s) ago
- Updated:September 17, 2025 at 01:47 PM
Rooms and interior
- Bedrooms:3
- Total bathrooms:4
- Full bathrooms:3
- Half bathrooms:1
- Living area:3,740 sq. ft.
Heating and cooling
- Cooling:Central A/C
- Heating:Heat Pump(s), Natural Gas
Structure and exterior
- Roof:Architectural Shingle
- Year built:2019
- Building area:3,740 sq. ft.
- Lot area:3.62 Acres
Utilities
- Water:Well
- Sewer:Private Septic Tank
Finances and disclosures
- Price:$1,125,000
- Price per sq. ft.:$300.8
- Tax amount:$6,329 (2024)
New listings near 29764 Paddock Ln
- New
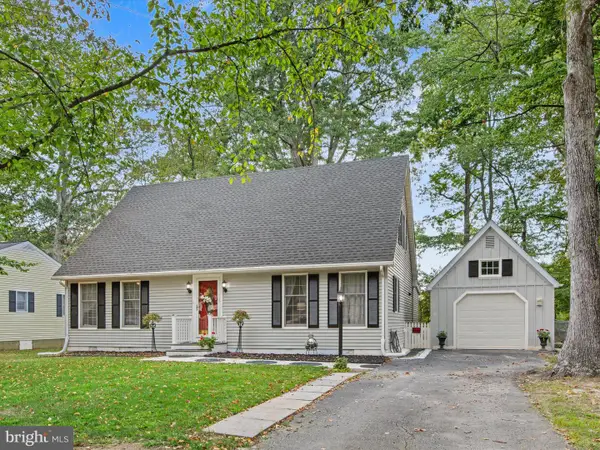 $429,000Active4 beds 2 baths1,860 sq. ft.
$429,000Active4 beds 2 baths1,860 sq. ft.29179 Pin Oak Way, EASTON, MD 21601
MLS# MDTA2011836Listed by: MEREDITH FINE PROPERTIES - New
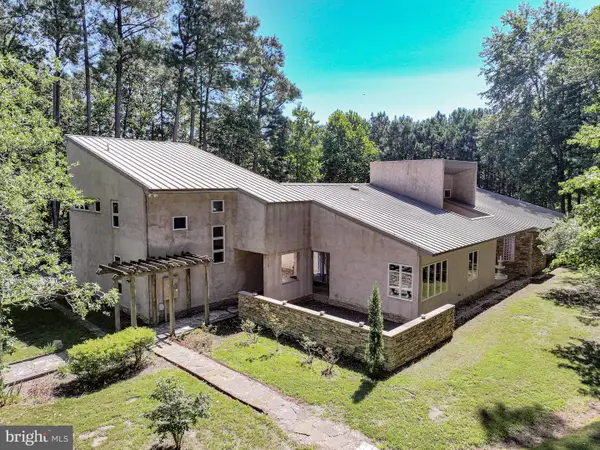 $925,000Active4 beds 4 baths4,052 sq. ft.
$925,000Active4 beds 4 baths4,052 sq. ft.8453 Ingleton Rd, EASTON, MD 21601
MLS# MDTA2011808Listed by: BENSON & MANGOLD, LLC - New
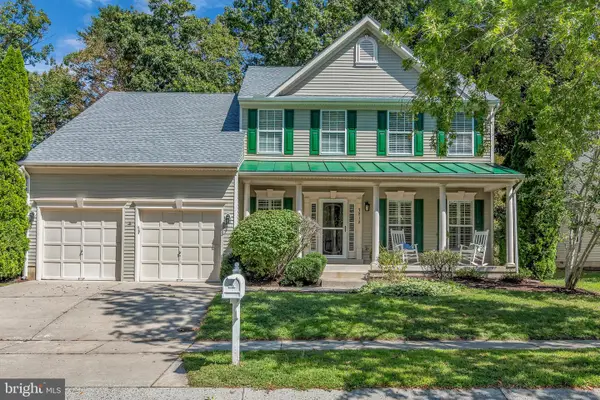 $454,900Active4 beds 3 baths2,262 sq. ft.
$454,900Active4 beds 3 baths2,262 sq. ft.7212 Fir St, EASTON, MD 21601
MLS# MDTA2011862Listed by: MEREDITH FINE PROPERTIES - New
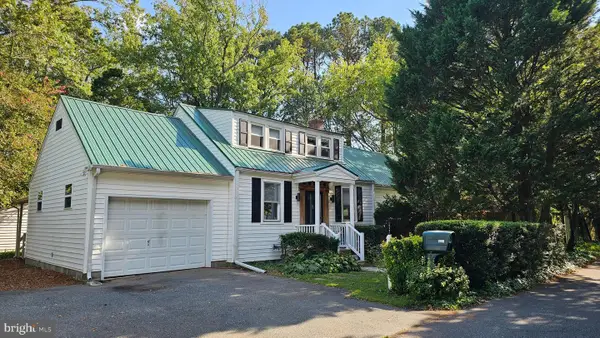 $398,000Active3 beds 2 baths1,712 sq. ft.
$398,000Active3 beds 2 baths1,712 sq. ft.356 Saint Aubins Ter, EASTON, MD 21601
MLS# MDTA2011860Listed by: MEREDITH FINE PROPERTIES 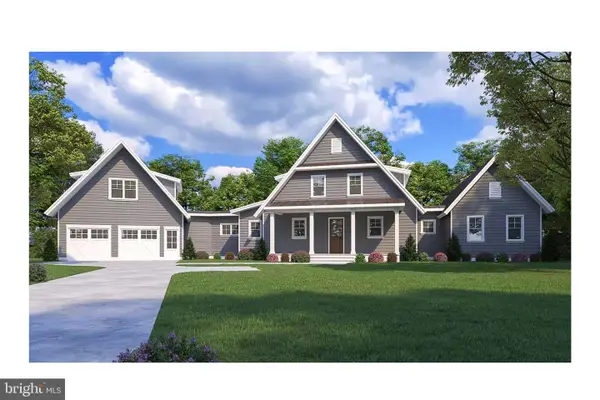 $2,075,000Active3 beds 4 baths3,300 sq. ft.
$2,075,000Active3 beds 4 baths3,300 sq. ft.9361 Woodstock Ln #7, EASTON, MD 21601
MLS# MDTA2011294Listed by: BENSON & MANGOLD, LLC $1,895,000Active4 beds 4 baths
$1,895,000Active4 beds 4 baths6976 Cookes Hope Rd #29, EASTON, MD 21601
MLS# MDTA2011314Listed by: BENSON & MANGOLD, LLC- New
 $379,000Active3 beds 3 baths1,600 sq. ft.
$379,000Active3 beds 3 baths1,600 sq. ft.28463 Pinehurst Cir, EASTON, MD 21601
MLS# MDTA2011840Listed by: BENSON & MANGOLD, LLC - New
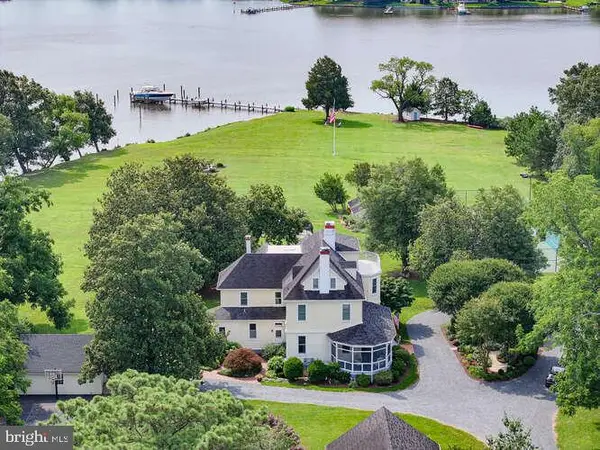 $5,250,000Active6 beds 5 baths4,400 sq. ft.
$5,250,000Active6 beds 5 baths4,400 sq. ft.27413 Ferry Bridge Rd, EASTON, MD 21601
MLS# MDTA2011434Listed by: BENSON & MANGOLD, LLC - New
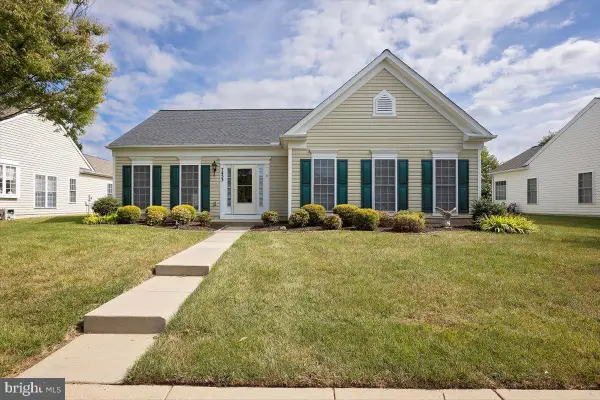 $465,500Active2 beds 2 baths1,955 sq. ft.
$465,500Active2 beds 2 baths1,955 sq. ft.7453 Jeffreys Way, EASTON, MD 21601
MLS# MDTA2011832Listed by: COLDWELL BANKER REALTY - New
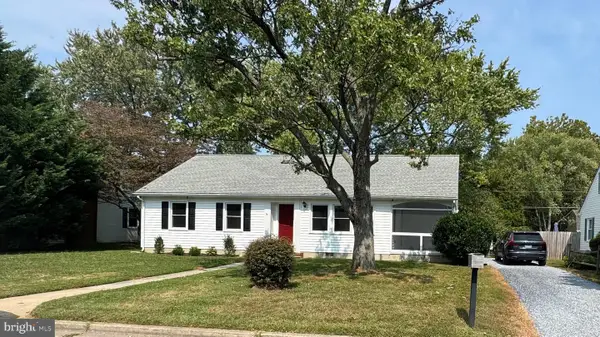 $369,500Active3 beds 1 baths1,266 sq. ft.
$369,500Active3 beds 1 baths1,266 sq. ft.703 Howard St, EASTON, MD 21601
MLS# MDTA2011814Listed by: BENSON & MANGOLD, LLC
