507 Decatur Pl, EASTON, MD 21601
Local realty services provided by:ERA Reed Realty, Inc.


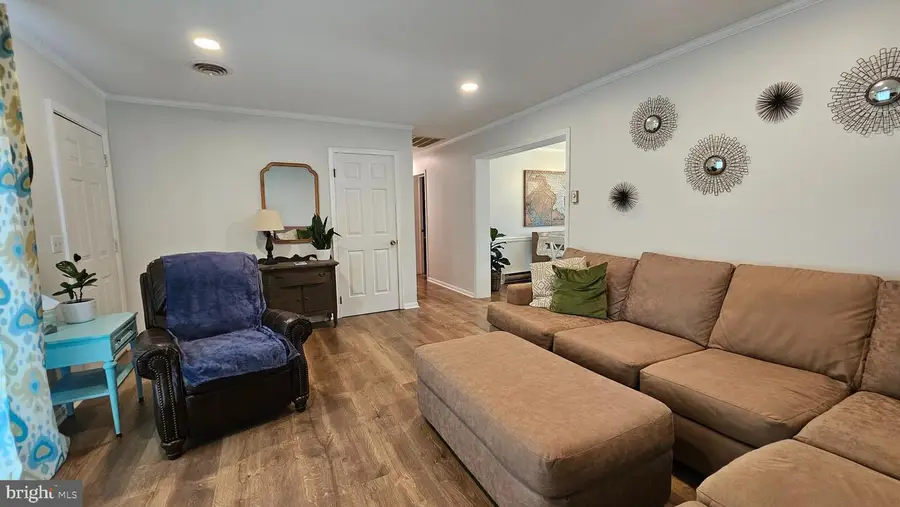
507 Decatur Pl,EASTON, MD 21601
$425,000
- 4 Beds
- 2 Baths
- 1,904 sq. ft.
- Single family
- Pending
Listed by:traci l jordan
Office:meredith fine properties
MLS#:MDTA2011396
Source:BRIGHTMLS
Price summary
- Price:$425,000
- Price per sq. ft.:$223.21
About this home
Spacious Rancher in the ever popular Mecklenburg neighborhood at the South end of town!
This well-maintained four-bedroom rancher offers a flexible floor plan with plenty of living space, including a living room, dining room, and a separate family room—perfect for gatherings or quiet evenings at home. The fourth bedroom can easily serve as a home office or den, depending on your needs.
Some recent upgrades include tankless electric water heater in 2015, Kitchen, HVAC and plank flooring in 2020. Deck replaced 2025.
Step outside to enjoy the 18x12 deck overlooking a backyard with alley access and off-street parking as well as a storage shed—ideal for outdoor living, gardening, or play. There's a firepit on the patio for toasting some-mores while hanging out and enjoying starry nights. And there's plenty of room to add a pool.
Walking distance to schools, Idlewild Park, the YMCA and the popular Rails to Trails, this home offers both comfort and convenience. Ready and waiting for you to make it your own!
Contact an agent
Home facts
- Year built:1986
- Listing Id #:MDTA2011396
- Added:37 day(s) ago
- Updated:August 18, 2025 at 07:47 AM
Rooms and interior
- Bedrooms:4
- Total bathrooms:2
- Full bathrooms:2
- Living area:1,904 sq. ft.
Heating and cooling
- Cooling:Central A/C
- Heating:Electric, Heat Pump(s)
Structure and exterior
- Roof:Asphalt
- Year built:1986
- Building area:1,904 sq. ft.
- Lot area:0.33 Acres
Utilities
- Water:Public
- Sewer:Public Sewer
Finances and disclosures
- Price:$425,000
- Price per sq. ft.:$223.21
- Tax amount:$3,586 (2025)
New listings near 507 Decatur Pl
- New
 $415,000Active4 beds 2 baths1,920 sq. ft.
$415,000Active4 beds 2 baths1,920 sq. ft.705 Lomax St, EASTON, MD 21601
MLS# MDTA2011570Listed by: BENSON & MANGOLD, LLC - New
 $415,000Active5 beds 2 baths2,344 sq. ft.
$415,000Active5 beds 2 baths2,344 sq. ft.7347 Shirley Dr, EASTON, MD 21601
MLS# MDTA2011634Listed by: BENSON & MANGOLD, LLC - New
 $375,000Active3 beds 2 baths2,200 sq. ft.
$375,000Active3 beds 2 baths2,200 sq. ft.29244 Corbin Pkwy, EASTON, MD 21601
MLS# MDTA2011354Listed by: BENSON & MANGOLD, LLC - Coming Soon
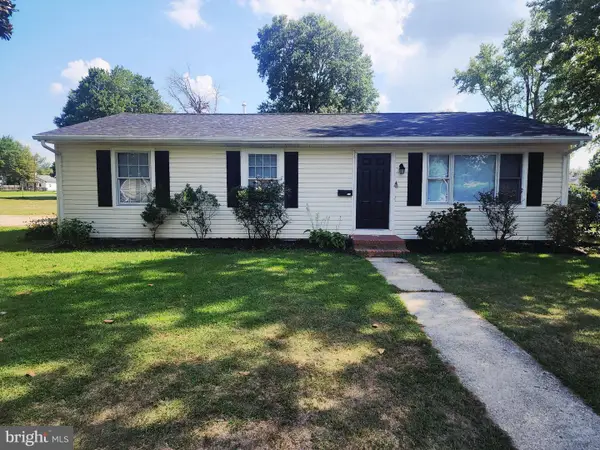 $380,000Coming Soon4 beds 2 baths
$380,000Coming Soon4 beds 2 baths222 W Dover St, EASTON, MD 21601
MLS# MDTA2011670Listed by: SHORE LIVING REAL ESTATE - New
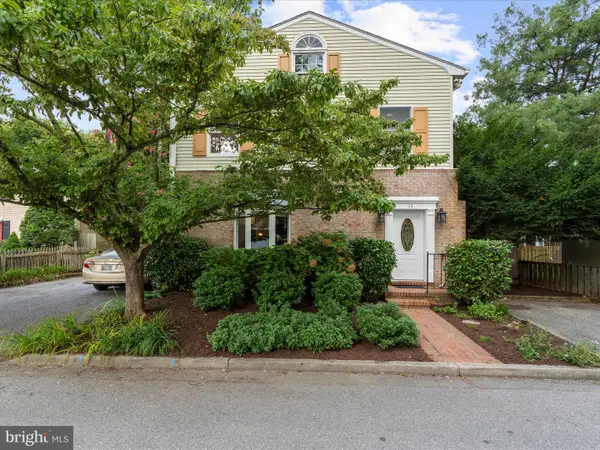 $349,900Active2 beds 3 baths1,340 sq. ft.
$349,900Active2 beds 3 baths1,340 sq. ft.13 N Thoroughgood Ln #24, EASTON, MD 21601
MLS# MDTA2011658Listed by: DOUGLAS REALTY LLC - Coming Soon
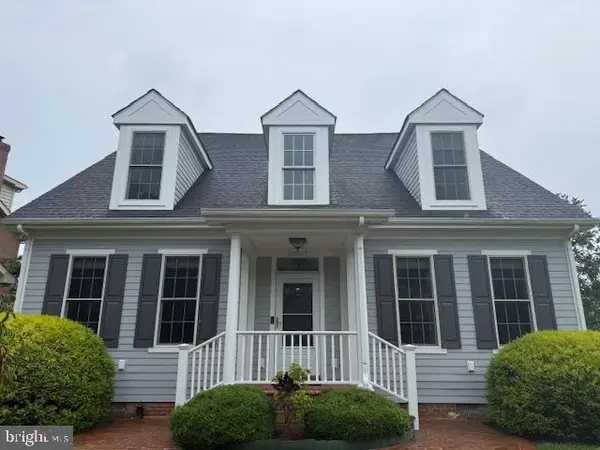 $839,000Coming Soon4 beds 4 baths
$839,000Coming Soon4 beds 4 baths28667 Hope Cir, EASTON, MD 21601
MLS# MDTA2011664Listed by: CUMMINGS & CO. REALTORS  $449,000Pending3 beds 3 baths1,806 sq. ft.
$449,000Pending3 beds 3 baths1,806 sq. ft.28421 Pinehurst Cir, EASTON, MD 21601
MLS# MDTA2011650Listed by: BENSON & MANGOLD, LLC- Coming Soon
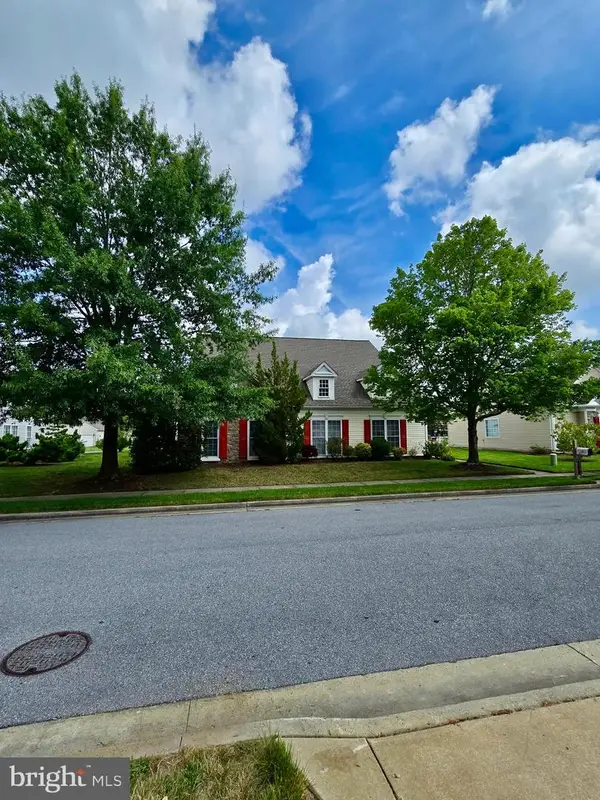 $480,000Coming Soon3 beds 3 baths
$480,000Coming Soon3 beds 3 baths29676 Janets Way, EASTON, MD 21601
MLS# MDTA2011628Listed by: RE/MAX EXECUTIVE - New
 $329,000Active3 beds 1 baths1,020 sq. ft.
$329,000Active3 beds 1 baths1,020 sq. ft.348 Glebe Rd, EASTON, MD 21601
MLS# MDTA2011612Listed by: BENSON & MANGOLD, LLC - New
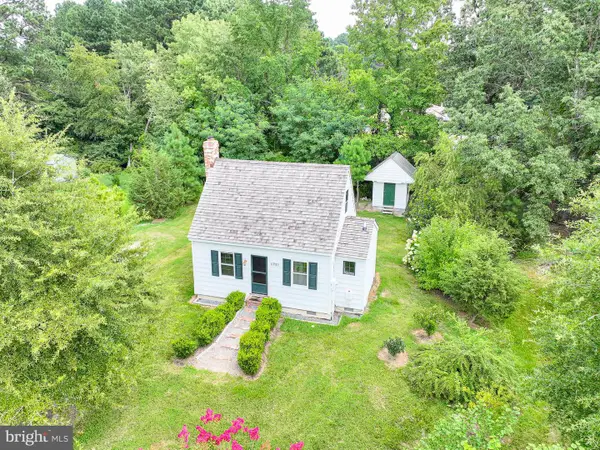 $274,900Active1 beds 1 baths
$274,900Active1 beds 1 baths6985 Lindsay Ln, EASTON, MD 21601
MLS# MDTA2011616Listed by: BENSON & MANGOLD, LLC
