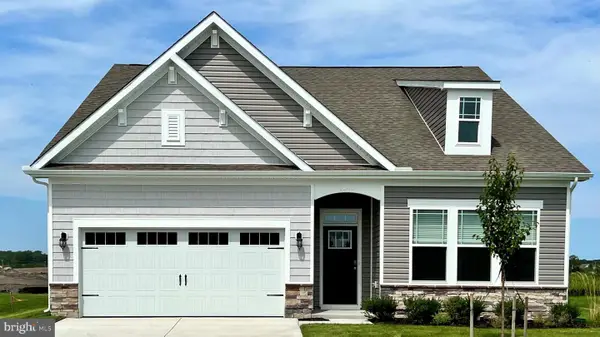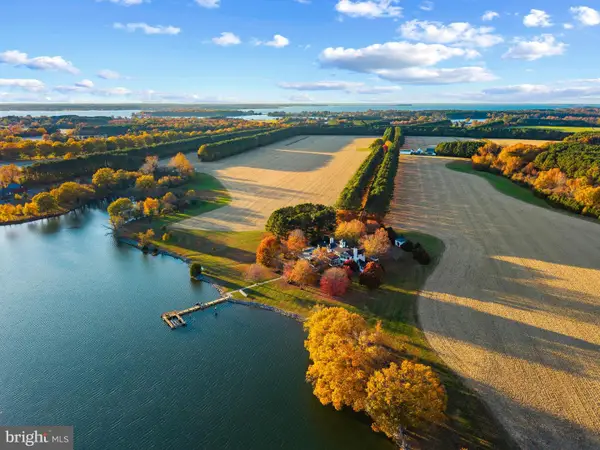8629 Unionville Rd, Easton, MD 21601
Local realty services provided by:Mountain Realty ERA Powered
8629 Unionville Rd,Easton, MD 21601
$599,900
- 3 Beds
- 3 Baths
- 2,246 sq. ft.
- Single family
- Pending
Listed by: adam ellison
Office: long & foster real estate, inc.
MLS#:MDTA2011982
Source:BRIGHTMLS
Price summary
- Price:$599,900
- Price per sq. ft.:$267.1
About this home
PUBLIC OPEN HOUSE SATURDAY 11/8 FROM 1-3PM. This spacious 2200+ square foot NEW BUILD is MOVE IN READY and features a **MAIN LEVEL OWNER'S SUITE** and high end appointments throughout. Step into the main level and enjoy an open concept layout including a spacious family room with gas fireplace, formal office with cathedral ceiling, morning room, dining area and a half bath. The luxury kitchen features a center island with breakfast bar, high end soft close shaker cabinets, open apron farmhouse sink, quartz countertops, subway tile backsplash and a 5pc stainless steel appliance package. The main level owners suite features a walk-in closet and a spacious ensuite bath with dual vanities and a 7x6 spa shower with dual shower heads. The upper level includes two additional bedrooms and a second full bath. Additional amenities include LVP flooring throughout the main level, ceramic tile in all baths and laundry room, public sewer, 30 year architectural singles, 92% efficient Carrier HVAC, 2x6 framing, R49 insulation in ceiling, R21 insulation in walls, air seal package, a 246 sqft paver patio, and a spacious wrap around front porch. Privacy tree line planted and a white split rail fence installed along the front of property in Oct 25'. All of this in a convenient location within 3 miles of downtown Easton shops, restaurants and grocery. NO HOA or restrictive covenants and public sewer service, not private septic. This one won't last long, schedule your private showing today!
Contact an agent
Home facts
- Year built:2025
- Listing ID #:MDTA2011982
- Added:135 day(s) ago
- Updated:November 22, 2025 at 08:48 AM
Rooms and interior
- Bedrooms:3
- Total bathrooms:3
- Full bathrooms:2
- Half bathrooms:1
- Living area:2,246 sq. ft.
Heating and cooling
- Cooling:Central A/C
- Heating:Forced Air, Propane - Leased
Structure and exterior
- Roof:Architectural Shingle, Asphalt
- Year built:2025
- Building area:2,246 sq. ft.
- Lot area:0.63 Acres
Utilities
- Water:Well
- Sewer:Public Sewer
Finances and disclosures
- Price:$599,900
- Price per sq. ft.:$267.1
- Tax amount:$4,109 (2026)
New listings near 8629 Unionville Rd
- New
 $495,000Active2 beds 2 baths1,878 sq. ft.
$495,000Active2 beds 2 baths1,878 sq. ft.29805 Dustin Ave, EASTON, MD 21601
MLS# MDTA2012352Listed by: BENSON & MANGOLD, LLC - New
 $461,990Active5 beds 3 baths2,511 sq. ft.
$461,990Active5 beds 3 baths2,511 sq. ft.8743 Harper Way, EASTON, MD 21601
MLS# MDTA2012366Listed by: D.R. HORTON REALTY OF VIRGINIA, LLC - Coming Soon
 $495,000Coming Soon3 beds 2 baths
$495,000Coming Soon3 beds 2 baths6608 Ocean Gtwy, EASTON, MD 21601
MLS# MDTA2012054Listed by: LONG & FOSTER REAL ESTATE, INC. - Open Sat, 11am to 1pmNew
 $579,000Active3 beds 3 baths2,264 sq. ft.
$579,000Active3 beds 3 baths2,264 sq. ft.7184 Oxford Rd, EASTON, MD 21601
MLS# MDTA2012364Listed by: ENGEL & VOLKERS ANNAPOLIS - Coming Soon
 $520,000Coming Soon4 beds 3 baths
$520,000Coming Soon4 beds 3 baths8800 Roundhouse Cir, EASTON, MD 21601
MLS# MDTA2012356Listed by: BENSON & MANGOLD, LLC - New
 $395,000Active3 beds 2 baths2,522 sq. ft.
$395,000Active3 beds 2 baths2,522 sq. ft.29113 Superior Cir, EASTON, MD 21601
MLS# MDTA2012350Listed by: REALTY PLUS ASSOCIATES - New
 $462,490Active3 beds 2 baths1,905 sq. ft.
$462,490Active3 beds 2 baths1,905 sq. ft.8741 Harper Way, EASTON, MD 21601
MLS# MDTA2012340Listed by: D.R. HORTON REALTY OF VIRGINIA, LLC - New
 $1,235,000Active4 beds 4 baths4,500 sq. ft.
$1,235,000Active4 beds 4 baths4,500 sq. ft.28711 Hope Cir, EASTON, MD 21601
MLS# MDTA2012322Listed by: BENSON & MANGOLD, LLC - New
 $249,900Active2 beds 2 baths1,368 sq. ft.
$249,900Active2 beds 2 baths1,368 sq. ft.125 S Higgins St, EASTON, MD 21601
MLS# MDTA2012330Listed by: BENSON & MANGOLD, LLC - New
 $5,575,000Active5 beds 6 baths7,287 sq. ft.
$5,575,000Active5 beds 6 baths7,287 sq. ft.9170 Hunting Creek Ln, EASTON, MD 21601
MLS# MDTA2012290Listed by: TTR SOTHEBY'S INTERNATIONAL REALTY
