Local realty services provided by:ERA Valley Realty
Listed by: justin k wood
Office: d.r. horton realty of virginia, llc.
MLS#:MDTA2011278
Source:BRIGHTMLS
Price summary
- Price:$449,990
- Price per sq. ft.:$236.22
- Monthly HOA dues:$48
About this home
**Red Tag Sales Event now through January 25, 2026! Was $459,990 Now: $449,990! Home must close on or before 3/31/2026.** Check out 8745 Harper Way in Easton, MD, a new home in Gannon Range. This move-in ready Azalea ranch home offers three bedrooms, two bathrooms, and a two-car garage. The welcoming foyer has two coat closets and separates to afford privacy to the two spacious guest bedrooms with closets and the secondary bathroom.
The open floorplan features a well-designed gourmet kitchen complete with beautiful quartz countertops, an oversized island, a pantry closet, and stainless-steel appliances. The kitchen is open to the breakfast nook, dining area, and great room making it easy to spend time with friends and family.
The large laundry room, tucked between the kitchen and the two-car garage, also features an additional coat closet.
The private owner’s suite is a retreat in the back of the home with a spacious bathroom with a luxury shower and a large walk-in closet. Enjoy the private covered porch overlooking the back of the home and the fully sodded and irrigated lawn.
This home includes white window treatments and the exclusive Smart Home® package.
Pictures, artist renderings, photographs, colors, features, and sizes are for illustration purposes only and will vary from the homes as built. Image representative of plan only and may vary as built. Images are of model home and include custom design features that may not be available in other homes. Furnishings and decorative items not included with home purchase.
Contact an agent
Home facts
- Year built:2025
- Listing ID #:MDTA2011278
- Added:225 day(s) ago
- Updated:February 11, 2026 at 08:32 AM
Rooms and interior
- Bedrooms:3
- Total bathrooms:2
- Full bathrooms:2
- Living area:1,905 sq. ft.
Heating and cooling
- Cooling:Central A/C, Programmable Thermostat
- Heating:90% Forced Air, Natural Gas, Programmable Thermostat
Structure and exterior
- Roof:Architectural Shingle
- Year built:2025
- Building area:1,905 sq. ft.
- Lot area:0.16 Acres
Schools
- High school:EASTON
- Middle school:EASTON
Utilities
- Water:Public
- Sewer:Public Sewer
Finances and disclosures
- Price:$449,990
- Price per sq. ft.:$236.22
- Tax amount:$5,200 (2022)
New listings near 8745 Harper Way
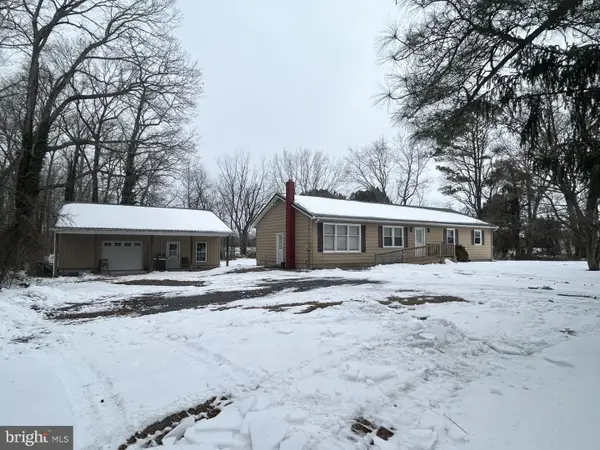 $350,000Pending3 beds 1 baths1,560 sq. ft.
$350,000Pending3 beds 1 baths1,560 sq. ft.10182 Hailem School Rd, EASTON, MD 21601
MLS# MDTA2012814Listed by: COASTAL RESORT SALES AND RENT- Coming Soon
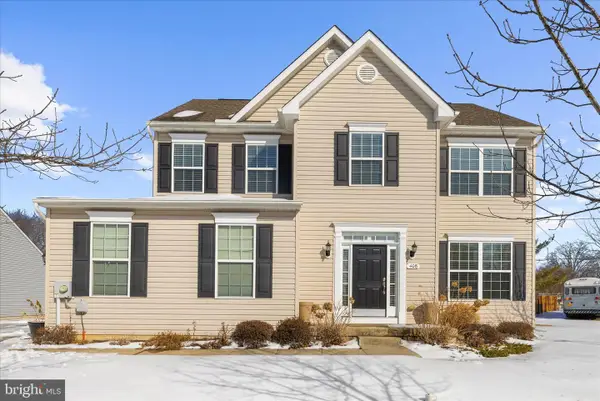 $475,000Coming Soon3 beds 3 baths
$475,000Coming Soon3 beds 3 baths408 Stayton St, EASTON, MD 21601
MLS# MDTA2012766Listed by: DOUGLAS REALTY LLC - Coming Soon
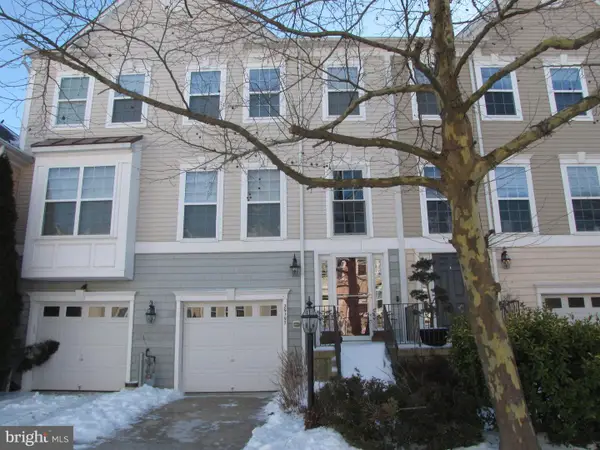 $475,000Coming Soon4 beds 4 baths
$475,000Coming Soon4 beds 4 baths29197 Superior Cir, EASTON, MD 21601
MLS# MDTA2012804Listed by: TTR SOTHEBY'S INTERNATIONAL REALTY - New
 $285,000Active3 beds 3 baths1,200 sq. ft.
$285,000Active3 beds 3 baths1,200 sq. ft.510 Brookletts Ave #103, EASTON, MD 21601
MLS# MDTA2012794Listed by: BENSON & MANGOLD, LLC - New
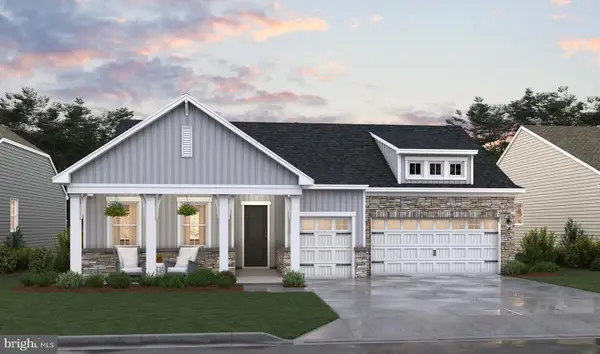 $719,990Active3 beds 4 baths2,963 sq. ft.
$719,990Active3 beds 4 baths2,963 sq. ft.29409 Jobes St, EASTON, MD 21601
MLS# MDTA2012788Listed by: KOVO REALTY - Coming Soon
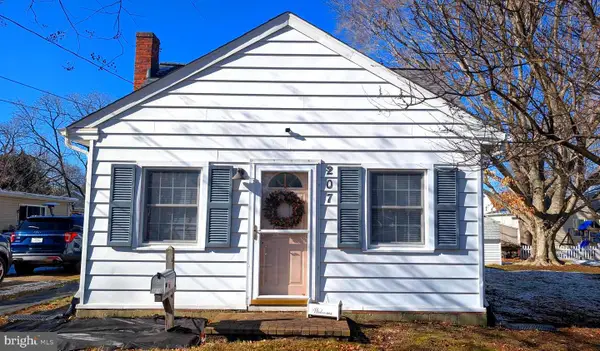 $339,000Coming Soon3 beds 2 baths
$339,000Coming Soon3 beds 2 baths207 Tred Avon, EASTON, MD 21601
MLS# MDTA2012750Listed by: COLDWELL BANKER CHESAPEAKE REAL ESTATE COMPANY  $639,990Active3 beds 3 baths2,772 sq. ft.
$639,990Active3 beds 3 baths2,772 sq. ft.29407 Jobes St, EASTON, MD 21601
MLS# MDTA2012772Listed by: KOVO REALTY- Open Sun, 11am to 1:30pm
 $395,000Active3 beds 3 baths1,825 sq. ft.
$395,000Active3 beds 3 baths1,825 sq. ft.29411 Palm Ct, EASTON, MD 21601
MLS# MDTA2012760Listed by: TTR SOTHEBY'S INTERNATIONAL REALTY 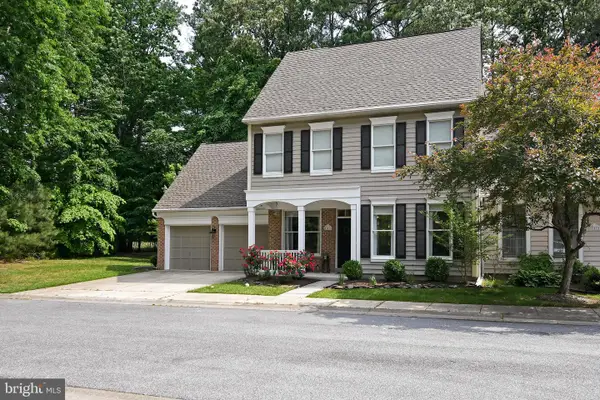 $524,900Pending3 beds 3 baths2,355 sq. ft.
$524,900Pending3 beds 3 baths2,355 sq. ft.28417 Pinehurst Cir, EASTON, MD 21601
MLS# MDTA2012754Listed by: MEREDITH FINE PROPERTIES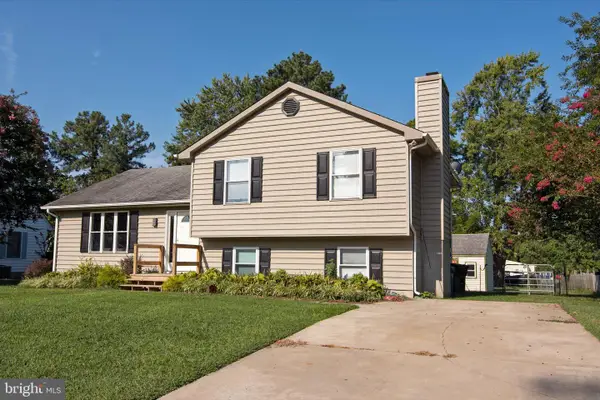 $397,500Active3 beds 3 baths1,716 sq. ft.
$397,500Active3 beds 3 baths1,716 sq. ft.103 Parris Ln, EASTON, MD 21601
MLS# MDTA2012756Listed by: COLDWELL BANKER REALTY

