Local realty services provided by:Mountain Realty ERA Powered
Listed by: deborah mangold lipscomb
Office: benson & mangold, llc.
MLS#:MDTA2012150
Source:BRIGHTMLS
Price summary
- Price:$749,000
- Price per sq. ft.:$416.11
- Monthly HOA dues:$3.33
About this home
Waterfront Cottage with Deep Water Dock on 2.3 Private Acres
Beautifully maintained one-level waterfront cottage offering privacy, deep-water access, and Eastern Shore charm. Set on 2.3 wooded acres, this home features 3 bedrooms, 2 full baths, and an open, comfortable layout.
Freshly painted and inspected, the home is move-in ready. The spacious kitchen opens to a large waterside family room with peaceful views of the Choptank River. Enjoy outdoor living on the screened porch and expansive deck overlooking the water.
The property includes a deep-water dock, ideal for boating and crabbing, plus a detached two-car garage with additional storage space. Mature trees and natural landscaping create a quiet, secluded setting just minutes from town amenities. High speed internet available via Easton Utilities.
Perfect for year-round living or a weekend retreat, this property offers a rare combination of privacy, convenience, and waterfront living on Maryland’s Eastern Shore.
Contact an agent
Home facts
- Year built:1986
- Listing ID #:MDTA2012150
- Added:106 day(s) ago
- Updated:January 31, 2026 at 08:57 AM
Rooms and interior
- Bedrooms:3
- Total bathrooms:2
- Full bathrooms:2
- Living area:1,800 sq. ft.
Heating and cooling
- Cooling:Central A/C
- Heating:Heat Pump - Gas BackUp, Propane - Leased
Structure and exterior
- Roof:Asphalt
- Year built:1986
- Building area:1,800 sq. ft.
- Lot area:2.3 Acres
Utilities
- Water:Well
- Sewer:Septic Exists
Finances and disclosures
- Price:$749,000
- Price per sq. ft.:$416.11
- Tax amount:$4,365 (2025)
New listings near 9059 High Banks Dr
- New
 $639,990Active3 beds 3 baths2,772 sq. ft.
$639,990Active3 beds 3 baths2,772 sq. ft.29407 Jobes St, EASTON, MD 21601
MLS# MDTA2012772Listed by: KOVO REALTY - New
 $395,000Active3 beds 3 baths1,825 sq. ft.
$395,000Active3 beds 3 baths1,825 sq. ft.29411 Palm Ct, EASTON, MD 21601
MLS# MDTA2012760Listed by: TTR SOTHEBY'S INTERNATIONAL REALTY - Coming Soon
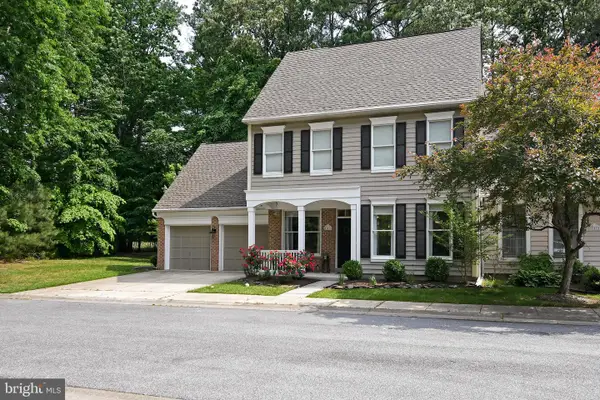 $524,900Coming Soon3 beds 3 baths
$524,900Coming Soon3 beds 3 baths28417 Pinehurst Cir, EASTON, MD 21601
MLS# MDTA2012754Listed by: MEREDITH FINE PROPERTIES - New
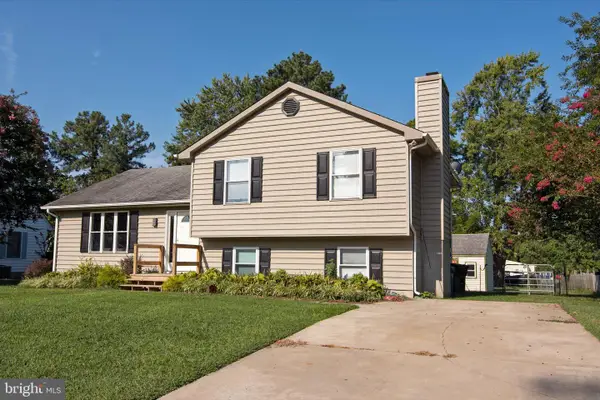 $397,500Active3 beds 3 baths1,716 sq. ft.
$397,500Active3 beds 3 baths1,716 sq. ft.103 Parris Ln, EASTON, MD 21601
MLS# MDTA2012756Listed by: COLDWELL BANKER REALTY - Open Sun, 11am to 1pmNew
 $499,900Active3 beds 3 baths2,342 sq. ft.
$499,900Active3 beds 3 baths2,342 sq. ft.29709 Lyons Dr, EASTON, MD 21601
MLS# MDTA2012736Listed by: LONG & FOSTER REAL ESTATE, INC. - Open Sun, 12 to 2pmNew
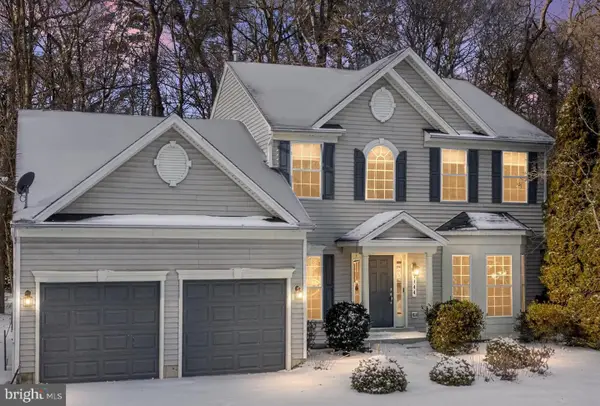 $425,000Active3 beds 3 baths1,825 sq. ft.
$425,000Active3 beds 3 baths1,825 sq. ft.7144 Fir St, EASTON, MD 21601
MLS# MDTA2012710Listed by: MEREDITH FINE PROPERTIES - New
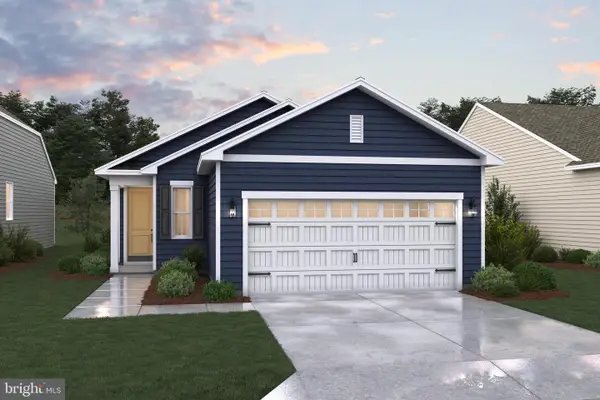 $429,990Active2 beds 2 baths1,385 sq. ft.
$429,990Active2 beds 2 baths1,385 sq. ft.29403 Jobes St, EASTON, MD 21601
MLS# MDTA2012728Listed by: KOVO REALTY - New
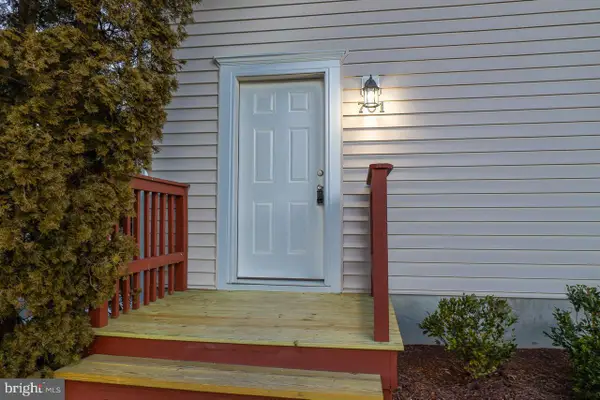 $295,000Active2 beds 2 baths1,248 sq. ft.
$295,000Active2 beds 2 baths1,248 sq. ft.29595 Dutchmans Ln #42/701, EASTON, MD 21601
MLS# MDTA2012720Listed by: MEREDITH FINE PROPERTIES - New
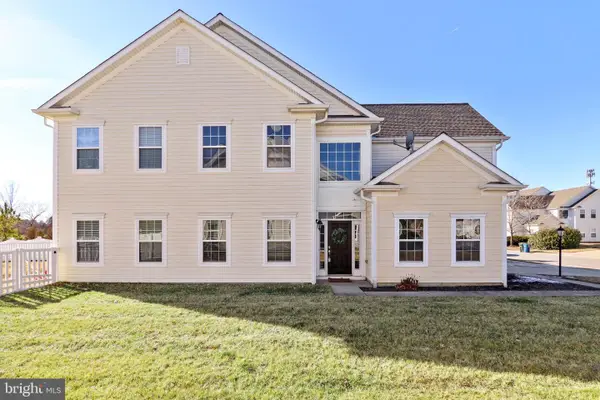 $419,000Active4 beds 4 baths2,786 sq. ft.
$419,000Active4 beds 4 baths2,786 sq. ft.29119 Superior Cir, EASTON, MD 21601
MLS# MDTA2012708Listed by: BENSON & MANGOLD, LLC  $3,250,000Pending5 beds 6 baths4,665 sq. ft.
$3,250,000Pending5 beds 6 baths4,665 sq. ft.8515 Deep Cove Rd, EASTON, MD 21601
MLS# MDTA2011892Listed by: TTR SOTHEBY'S INTERNATIONAL REALTY

