119 Redbud Rd, Edgewood, MD 21040
Local realty services provided by:ERA Byrne Realty
119 Redbud Rd,Edgewood, MD 21040
$242,900
- 4 Beds
- 3 Baths
- 1,784 sq. ft.
- Single family
- Pending
Listed by: james m blaney
Office: cummings & co. realtors
MLS#:MDHR2045600
Source:BRIGHTMLS
Price summary
- Price:$242,900
- Price per sq. ft.:$136.15
About this home
Rarely available split-level semi-detached home in sought-after Willoughby Woods! This spacious 4-bedroom, 1 full and 2 half bath home offers a flexible layout with generous finished living space. Step under the charming covered front porch and through the oval leaded glass front door into a welcoming foyer that flows into a bright and open living and dining room “L”—perfect for entertaining. The galley-style kitchen features a cozy breakfast area, ideal for enjoying your morning coffee. A short staircase from the foyer leads to the upper level with three well-sized bedrooms, a beautifully remodeled full hall bath, and a private half bath in the primary bedroom with shared access to the full bath. The lower level offers a versatile family or rec room with natural light from front-facing windows, a fourth bedroom, a half bath, and a convenient laundry/utility room. The fully fenced backyard is a true highlight, featuring a spacious stamped concrete patio and two storage sheds. Additional amenities include a stamped concrete sidewalk, a two-car driveway, and off-street parking. This is an estate sale being sold strictly AS-IS by the personal representative. A fantastic price reflects the need for updates—don’t miss the opportunity to make this home your own!
Contact an agent
Home facts
- Year built:1976
- Listing ID #:MDHR2045600
- Added:199 day(s) ago
- Updated:February 12, 2026 at 08:31 AM
Rooms and interior
- Bedrooms:4
- Total bathrooms:3
- Full bathrooms:1
- Half bathrooms:2
- Living area:1,784 sq. ft.
Heating and cooling
- Cooling:Ceiling Fan(s), Central A/C
- Heating:Electric, Heat Pump(s)
Structure and exterior
- Roof:Shingle
- Year built:1976
- Building area:1,784 sq. ft.
- Lot area:0.15 Acres
Schools
- High school:EDGEWOOD
- Middle school:EDGEWOOD
- Elementary school:DEERFIELD
Utilities
- Water:Public
- Sewer:Public Sewer
Finances and disclosures
- Price:$242,900
- Price per sq. ft.:$136.15
- Tax amount:$1,826 (2024)
New listings near 119 Redbud Rd
- New
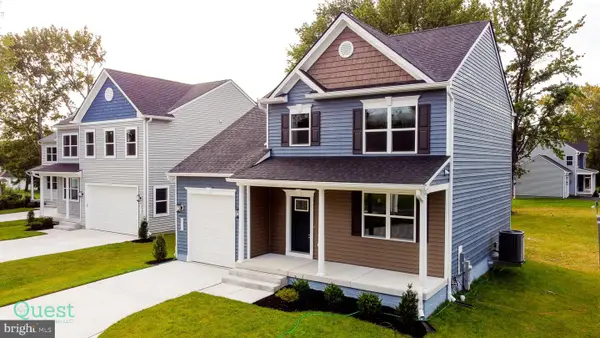 $489,000Active4 beds 3 baths1,976 sq. ft.
$489,000Active4 beds 3 baths1,976 sq. ft.2113 Nuttal Ave, EDGEWOOD, MD 21040
MLS# MDHR2051358Listed by: LONG & FOSTER REAL ESTATE, INC. 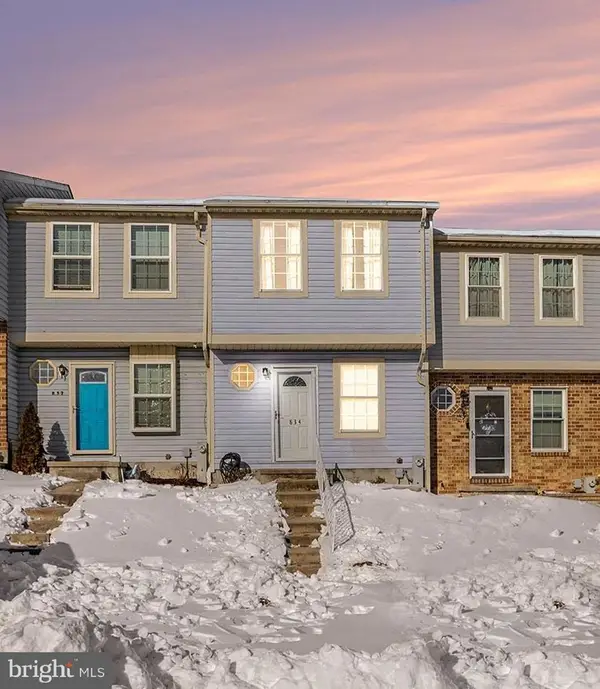 $239,000Active2 beds 2 baths1,510 sq. ft.
$239,000Active2 beds 2 baths1,510 sq. ft.834 W Spring Meadow Ct, EDGEWOOD, MD 21040
MLS# MDHR2051304Listed by: SAMSON PROPERTIES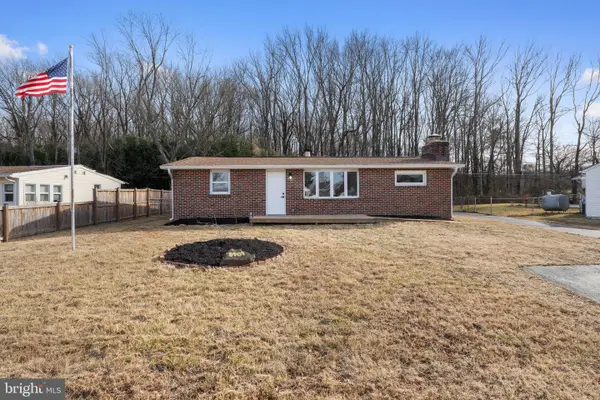 $390,000Active3 beds 2 baths1,585 sq. ft.
$390,000Active3 beds 2 baths1,585 sq. ft.3901 Walters Rd, EDGEWOOD, MD 21040
MLS# MDHR2051122Listed by: THE AGENCY DC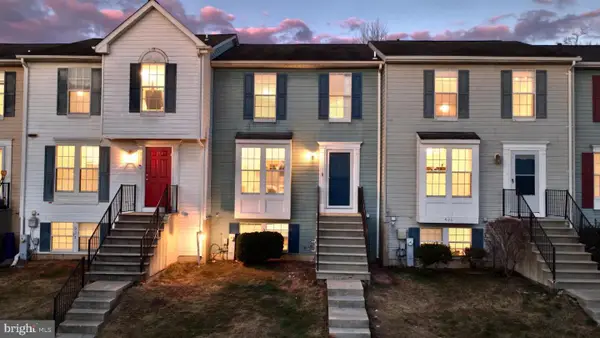 $270,000Pending3 beds 3 baths1,461 sq. ft.
$270,000Pending3 beds 3 baths1,461 sq. ft.925 Pirates Ct, EDGEWOOD, MD 21040
MLS# MDHR2051146Listed by: THE COPELAND FIRM, LLC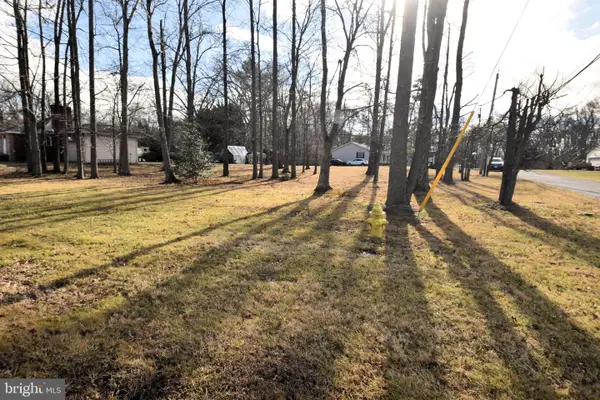 $79,900Active0.47 Acres
$79,900Active0.47 AcresRoute 7 Route 7, JOPPA, MD 21085
MLS# MDHR2050914Listed by: LONG & FOSTER REAL ESTATE, INC.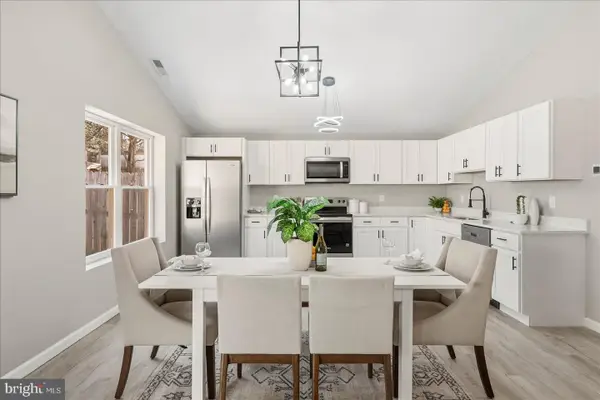 $329,900Active3 beds 1 baths1,308 sq. ft.
$329,900Active3 beds 1 baths1,308 sq. ft.3151 Ebbtide Dr, EDGEWOOD, MD 21040
MLS# MDHR2051032Listed by: BERKSHIRE HATHAWAY HOMESERVICES HOMESALE REALTY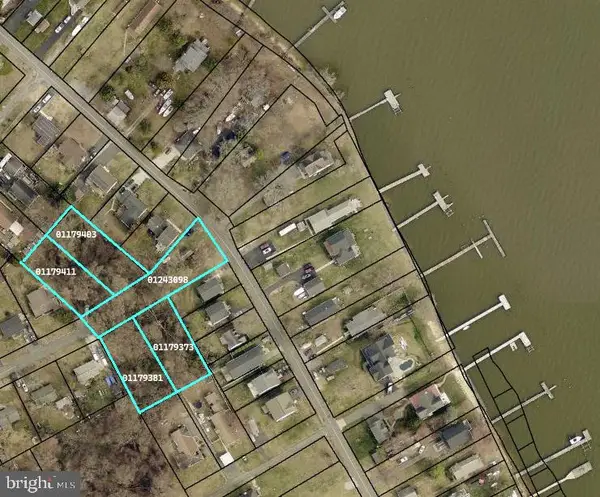 $150,000Active0.28 Acres
$150,000Active0.28 AcresWalters Rd, EDGEWOOD, MD 21040
MLS# MDHR2051092Listed by: ALEX COOPER AUCTIONEERS, INC.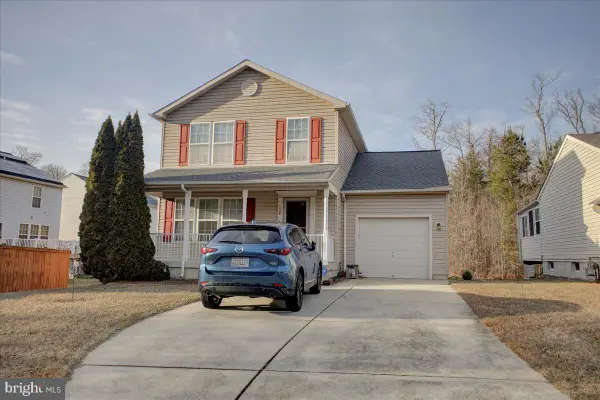 $350,000Pending4 beds 4 baths2,188 sq. ft.
$350,000Pending4 beds 4 baths2,188 sq. ft.120 Crown Cir, EDGEWOOD, MD 21040
MLS# MDHR2051028Listed by: SAMSON PROPERTIES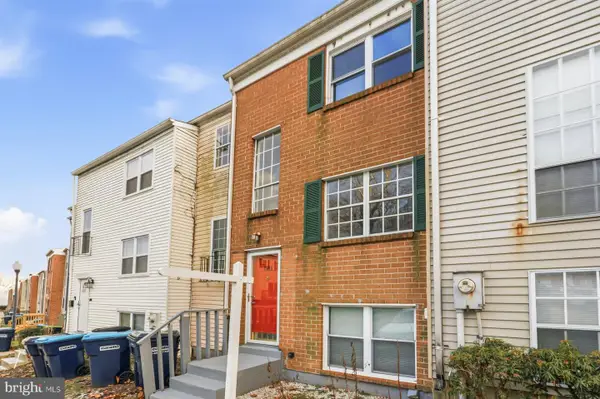 $210,000Pending4 beds 3 baths1,576 sq. ft.
$210,000Pending4 beds 3 baths1,576 sq. ft.1811 Eloise Ln, EDGEWOOD, MD 21040
MLS# MDHR2051002Listed by: VYBE REALTY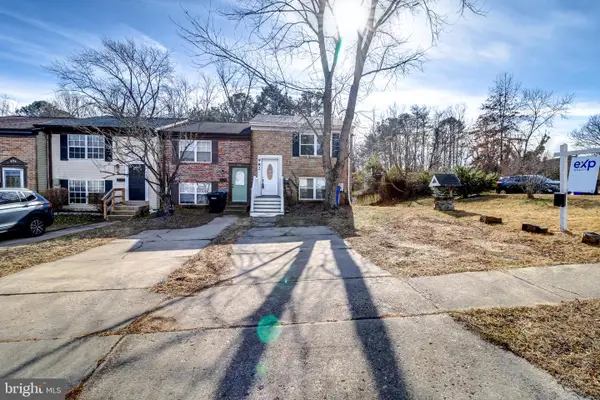 $200,000Pending3 beds 2 baths1,278 sq. ft.
$200,000Pending3 beds 2 baths1,278 sq. ft.982 Topview Dr, EDGEWOOD, MD 21040
MLS# MDHR2050952Listed by: EXP REALTY, LLC

