1557 Charlestown Dr, Edgewood, MD 21040
Local realty services provided by:O'BRIEN REALTY ERA POWERED
1557 Charlestown Dr,Edgewood, MD 21040
$219,000
- 4 Beds
- 3 Baths
- 1,584 sq. ft.
- Townhouse
- Pending
Listed by:michelle guarino
Office:hyatt & company real estate, llc.
MLS#:MDHR2046920
Source:BRIGHTMLS
Price summary
- Price:$219,000
- Price per sq. ft.:$138.26
- Monthly HOA dues:$150
About this home
GREAT TOWNHOME with Spacious Living for the whole Family!!
Located in a large open court in the neighborhood of Harford Square.
This great unit has been maintained and is one of the larger units within the neighborhood with
4 Bedrooms and 2.5 Baths. Very Large Living Room, Spacious Eat -In Kitchen, Separate Dining Room and additional Laundry Room Located on Main Level.
Back Patio has an additional attached Storage Shed for Winter storage or yard tools.
Property is move in ready for you and your family! Contact me today with any questions and for
your personal property tour!!
Seller offering One Year Seller Paid Home Warranty!!(Already Ordered)
New Paint 2025- Recently added New Carpet 2024 - Large Community Center -
Also walkable to the playground area for convenience with the kids -
HOA includes Care of Common areas- Grounds Maintenance- Play Ground area- Community Clubhouse Upkeep- Swimming - Trash pickup -Owners care for their personal yards.
Contact an agent
Home facts
- Year built:1972
- Listing ID #:MDHR2046920
- Added:51 day(s) ago
- Updated:October 19, 2025 at 07:35 AM
Rooms and interior
- Bedrooms:4
- Total bathrooms:3
- Full bathrooms:2
- Half bathrooms:1
- Living area:1,584 sq. ft.
Heating and cooling
- Cooling:Central A/C
- Heating:Forced Air, Natural Gas
Structure and exterior
- Roof:Composite
- Year built:1972
- Building area:1,584 sq. ft.
- Lot area:0.04 Acres
Schools
- High school:JOPPATOWNE
Utilities
- Water:Public
- Sewer:Public Sewer
Finances and disclosures
- Price:$219,000
- Price per sq. ft.:$138.26
- Tax amount:$1,540 (2024)
New listings near 1557 Charlestown Dr
- New
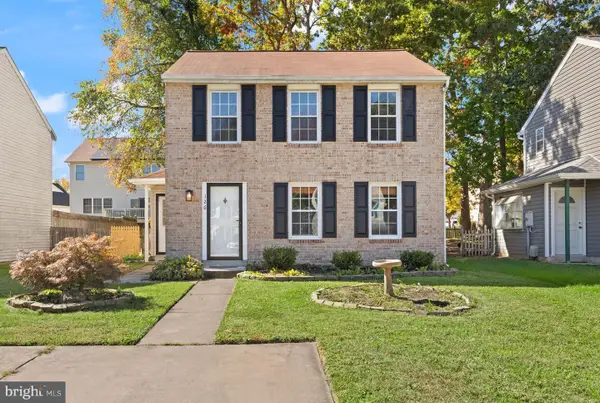 $289,900Active3 beds 2 baths1,304 sq. ft.
$289,900Active3 beds 2 baths1,304 sq. ft.126 Laburnum Rd, EDGEWOOD, MD 21040
MLS# MDHR2048738Listed by: KELLER WILLIAMS GATEWAY LLC - Coming Soon
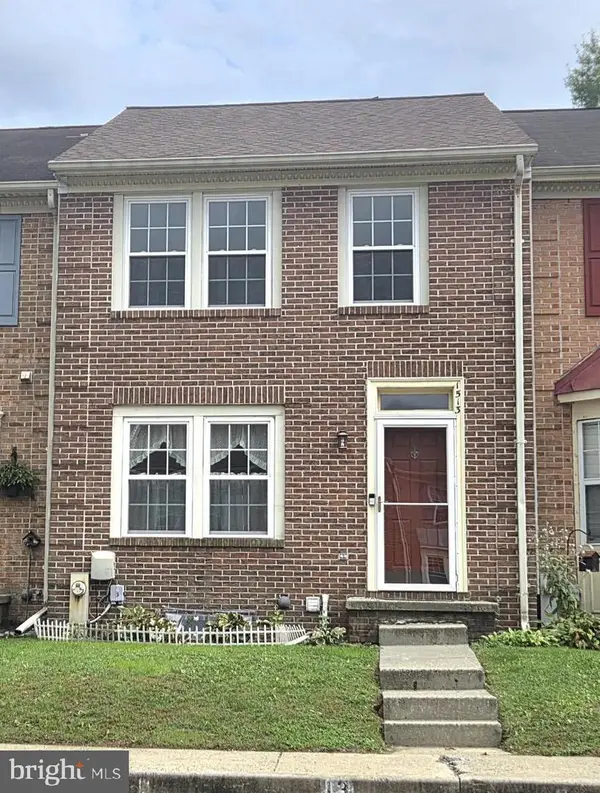 $235,000Coming Soon3 beds 2 baths
$235,000Coming Soon3 beds 2 baths1513 Saint Christopher Ct, EDGEWOOD, MD 21040
MLS# MDHR2048540Listed by: EXECUHOME REALTY - New
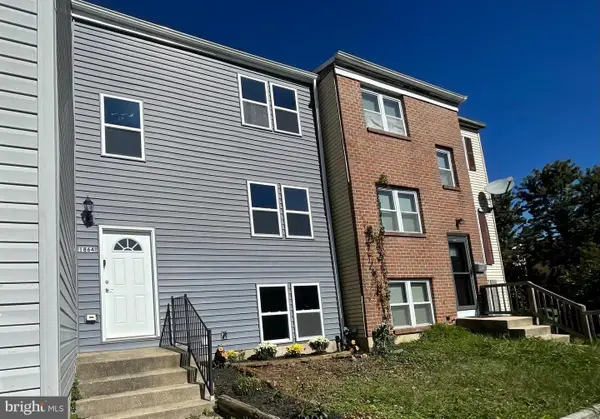 $199,000Active4 beds 2 baths1,240 sq. ft.
$199,000Active4 beds 2 baths1,240 sq. ft.1864 Simons Ct, EDGEWOOD, MD 21040
MLS# MDHR2046612Listed by: VYBE REALTY - New
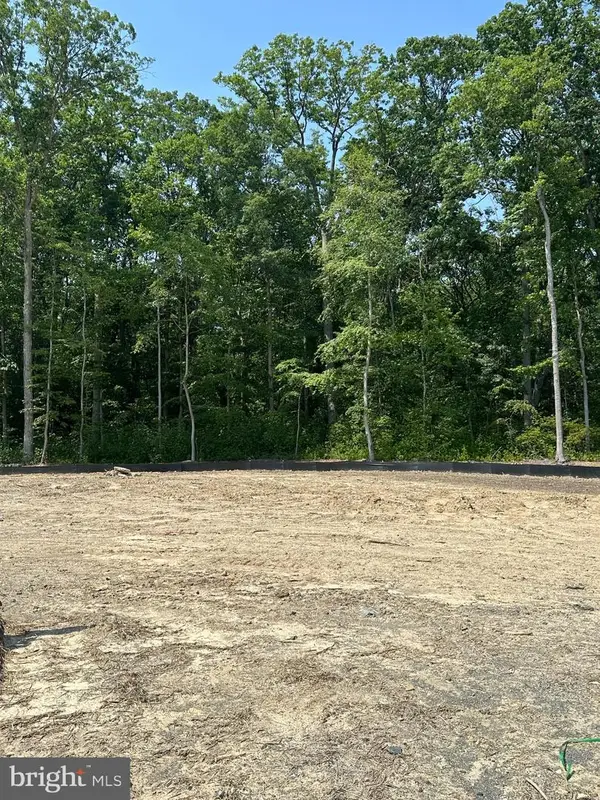 $129,990Active0.29 Acres
$129,990Active0.29 Acres207 Gunmetal Ct, EDGEWOOD, MD 21040
MLS# MDHR2048636Listed by: BUILDER SOLUTIONS REALTY - New
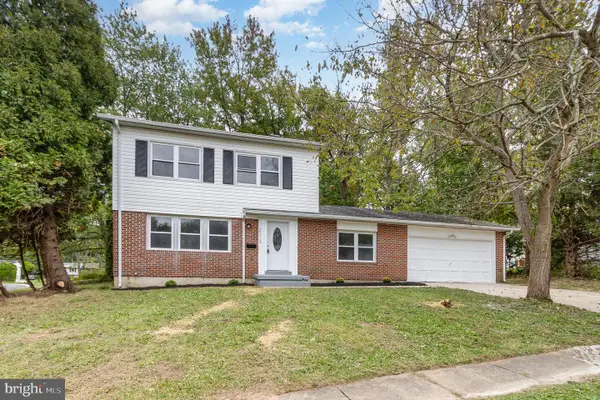 $329,000Active4 beds 3 baths2,050 sq. ft.
$329,000Active4 beds 3 baths2,050 sq. ft.2313 Hanson Rd, EDGEWOOD, MD 21040
MLS# MDHR2048572Listed by: ALBERTI REALTY, LLC - New
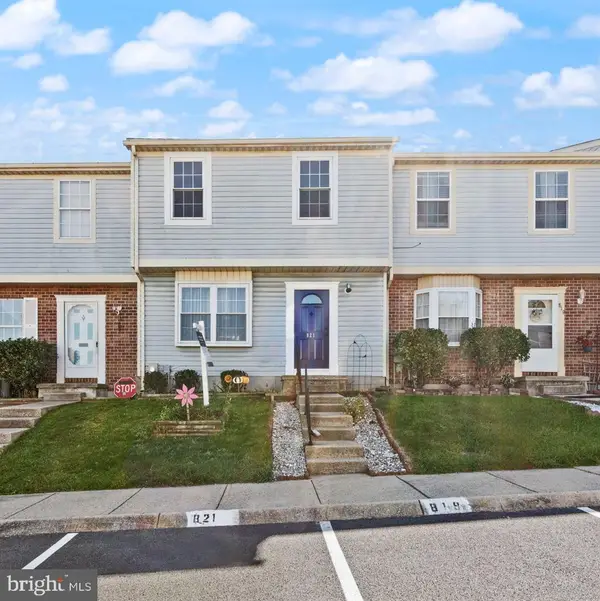 $249,000Active3 beds 2 baths2,400 sq. ft.
$249,000Active3 beds 2 baths2,400 sq. ft.821 Clover Leaf Court Ct, EDGEWOOD, MD 21040
MLS# MDHR2048550Listed by: BERKSHIRE HATHAWAY HOMESERVICES PENFED REALTY - New
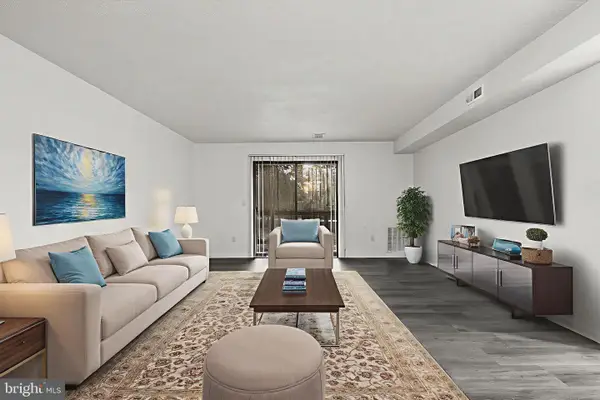 $125,000Active2 beds 2 baths1,000 sq. ft.
$125,000Active2 beds 2 baths1,000 sq. ft.1002 Magnolia Woods Ct #1002-e, EDGEWOOD, MD 21040
MLS# MDHR2048512Listed by: KREST REALTY BOUTIQUE - New
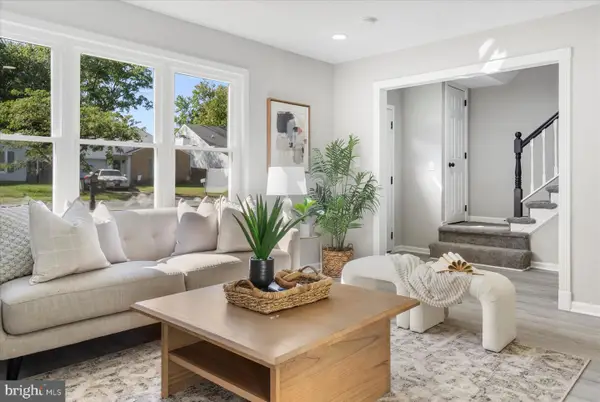 $339,900Active3 beds 3 baths1,300 sq. ft.
$339,900Active3 beds 3 baths1,300 sq. ft.3430 Albantowne Way, EDGEWOOD, MD 21040
MLS# MDHR2048398Listed by: BERKSHIRE HATHAWAY HOMESERVICES HOMESALE REALTY - New
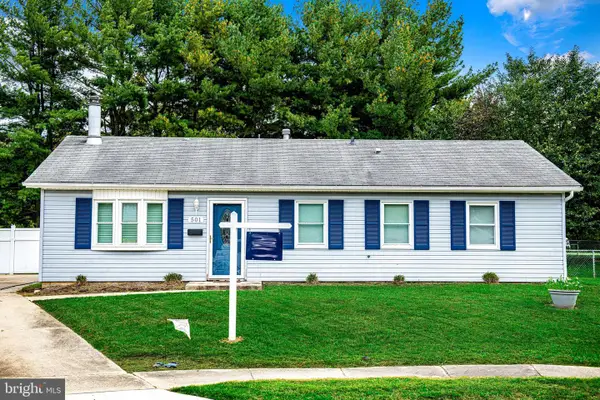 $270,000Active4 beds 2 baths1,144 sq. ft.
$270,000Active4 beds 2 baths1,144 sq. ft.501 Arbor Ct, EDGEWOOD, MD 21040
MLS# MDHR2048500Listed by: LONG & FOSTER REAL ESTATE, INC. 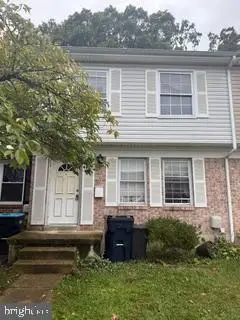 $164,900Pending3 beds 3 baths1,540 sq. ft.
$164,900Pending3 beds 3 baths1,540 sq. ft.1435 Charlestown Dr, EDGEWOOD, MD 21040
MLS# MDHR2048466Listed by: NETREALTYNOW.COM, LLC
