2828 Beckon Dr, Edgewood, MD 21040
Local realty services provided by:ERA Martin Associates
Listed by:sheri michele collins
Office:northrop realty
MLS#:MDHR2045954
Source:BRIGHTMLS
Price summary
- Price:$250,000
- Price per sq. ft.:$141.72
- Monthly HOA dues:$46.67
About this home
AGENTS - please doublecheck that the back doors to home are securely locked when you leave after a showing. Thank you! This is a strictly As-Is sale, Seller will make no repairs.
Welcome to 2828 Beckon Drive, a charming 3-bedroom, 2.5-bath townhome showcasing sophisticated millwork and thoughtful design. The high-ceilinged foyer sets the tone as you enter the main living level, where an open floor plan seamlessly connects the dining area and living room, highlighted by rich hardwood floors, crown molding, and box wainscoting. From the living room, step onto the deck and take in the beauty of the surrounding seasonal landscape. The eat-in kitchen is a true centerpiece, featuring a custom-built corner cabinet, stainless steel appliances, a double sink, decorative backsplash, and a center island perfect for cooking, dining, and entertaining. Upstairs, the home offers three spacious bedrooms, including a primary suite with an attached powder room for added convenience, complemented by a full hall bath. The finished lower level expands your living space with a recreation room complete with a gas fireplace, wet bar, beverage refrigerator, and walk-out access to the rear lawn. This versatile area also includes a full bath and can serve as a family room, guest suite, or additional bedroom to suit your needs. A laundry room rounds out this level for ultimate functionality. Ideally located near APG, Route 40, I-95, and an array of shopping and dining options, this home perfectly blends charm, flexibility, and accessibility—a truly inviting place to call your own.
Contact an agent
Home facts
- Year built:1980
- Listing ID #:MDHR2045954
- Added:51 day(s) ago
- Updated:October 19, 2025 at 07:35 AM
Rooms and interior
- Bedrooms:4
- Total bathrooms:3
- Full bathrooms:2
- Half bathrooms:1
- Living area:1,764 sq. ft.
Heating and cooling
- Heating:Electric, Heat Pump(s)
Structure and exterior
- Roof:Shingle
- Year built:1980
- Building area:1,764 sq. ft.
- Lot area:0.03 Acres
Utilities
- Water:Public
- Sewer:Public Sewer
Finances and disclosures
- Price:$250,000
- Price per sq. ft.:$141.72
- Tax amount:$2,141 (2025)
New listings near 2828 Beckon Dr
- New
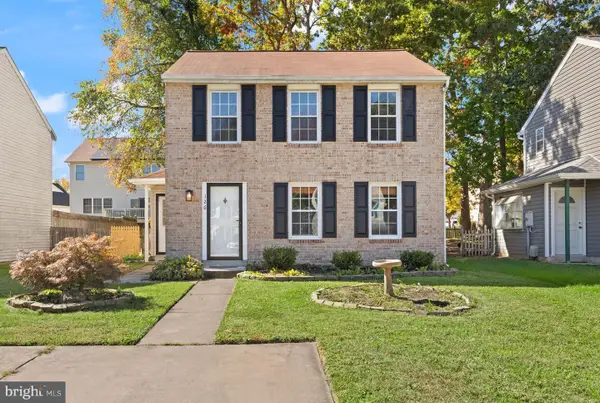 $289,900Active3 beds 2 baths1,304 sq. ft.
$289,900Active3 beds 2 baths1,304 sq. ft.126 Laburnum Rd, EDGEWOOD, MD 21040
MLS# MDHR2048738Listed by: KELLER WILLIAMS GATEWAY LLC - Coming Soon
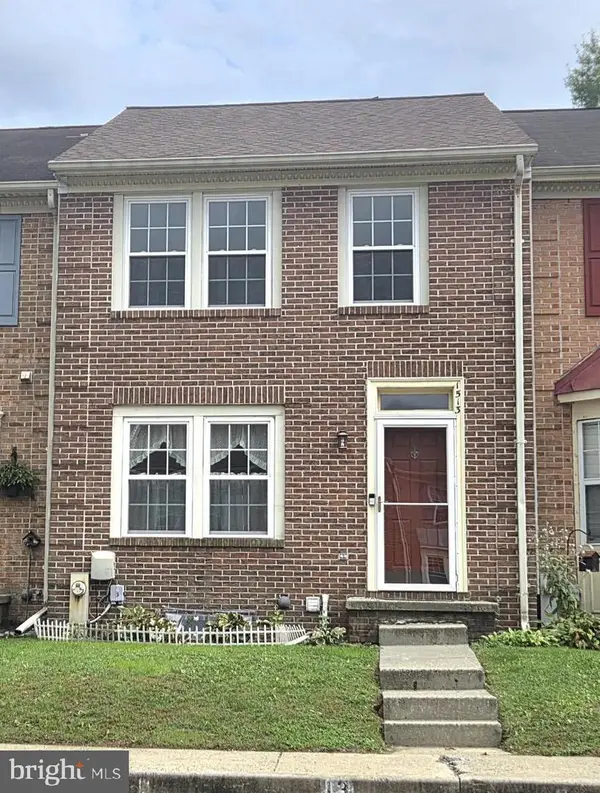 $235,000Coming Soon3 beds 2 baths
$235,000Coming Soon3 beds 2 baths1513 Saint Christopher Ct, EDGEWOOD, MD 21040
MLS# MDHR2048540Listed by: EXECUHOME REALTY - New
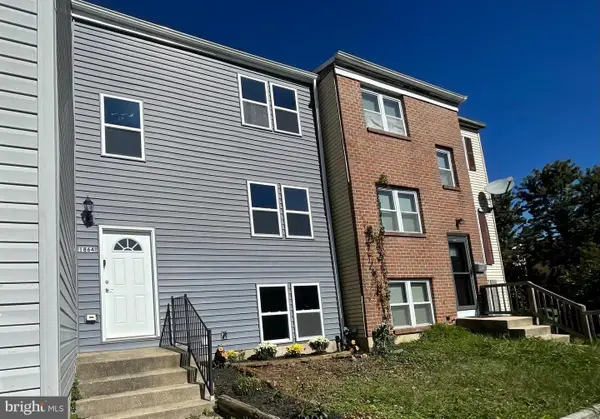 $199,000Active4 beds 2 baths1,240 sq. ft.
$199,000Active4 beds 2 baths1,240 sq. ft.1864 Simons Ct, EDGEWOOD, MD 21040
MLS# MDHR2046612Listed by: VYBE REALTY - New
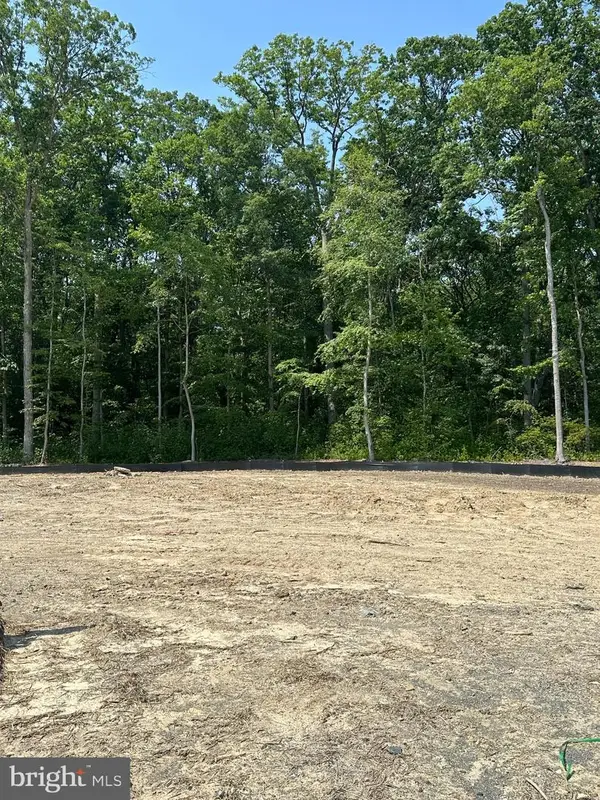 $129,990Active0.29 Acres
$129,990Active0.29 Acres207 Gunmetal Ct, EDGEWOOD, MD 21040
MLS# MDHR2048636Listed by: BUILDER SOLUTIONS REALTY - New
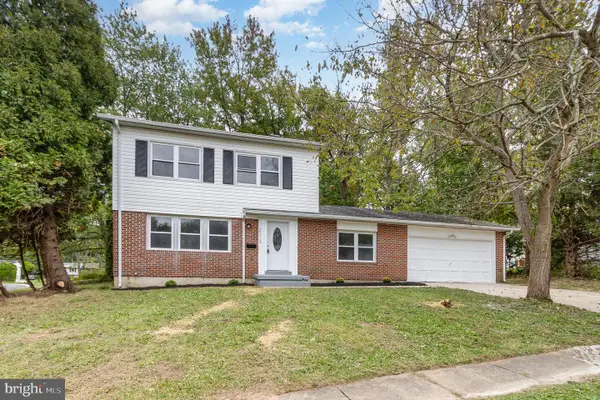 $329,000Active4 beds 3 baths2,050 sq. ft.
$329,000Active4 beds 3 baths2,050 sq. ft.2313 Hanson Rd, EDGEWOOD, MD 21040
MLS# MDHR2048572Listed by: ALBERTI REALTY, LLC - New
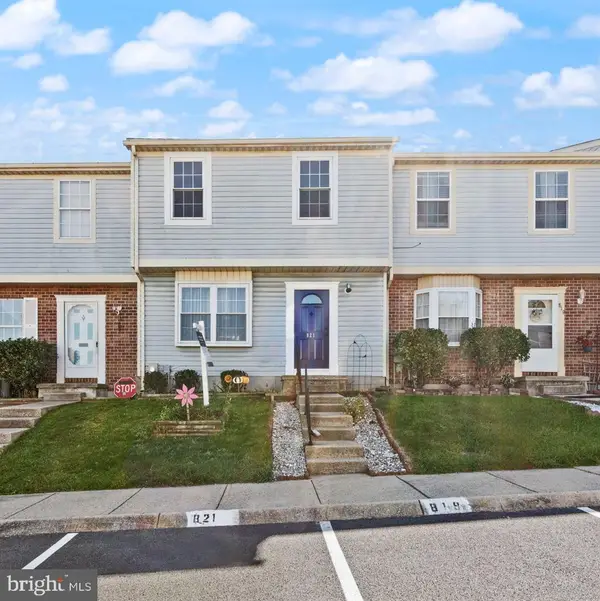 $249,000Active3 beds 2 baths2,400 sq. ft.
$249,000Active3 beds 2 baths2,400 sq. ft.821 Clover Leaf Court Ct, EDGEWOOD, MD 21040
MLS# MDHR2048550Listed by: BERKSHIRE HATHAWAY HOMESERVICES PENFED REALTY - New
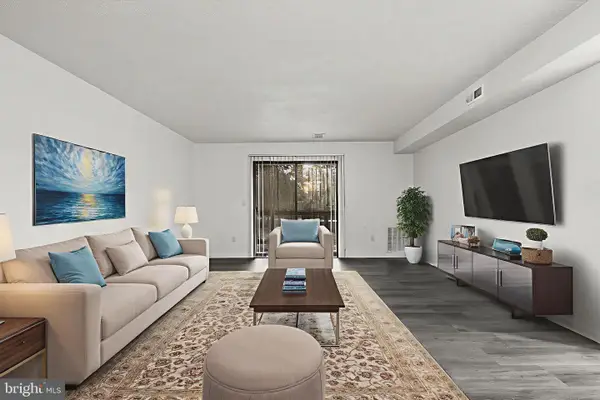 $125,000Active2 beds 2 baths1,000 sq. ft.
$125,000Active2 beds 2 baths1,000 sq. ft.1002 Magnolia Woods Ct #1002-e, EDGEWOOD, MD 21040
MLS# MDHR2048512Listed by: KREST REALTY BOUTIQUE - New
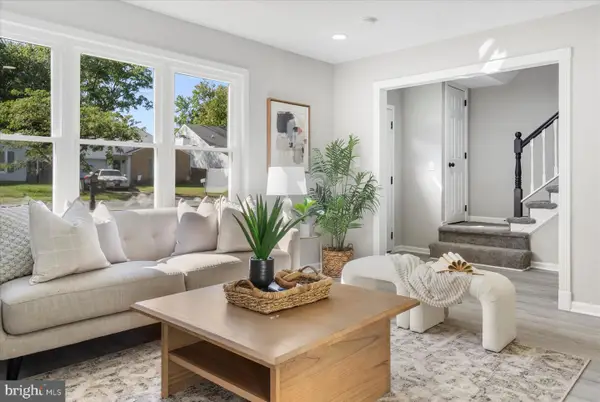 $339,900Active3 beds 3 baths1,300 sq. ft.
$339,900Active3 beds 3 baths1,300 sq. ft.3430 Albantowne Way, EDGEWOOD, MD 21040
MLS# MDHR2048398Listed by: BERKSHIRE HATHAWAY HOMESERVICES HOMESALE REALTY - New
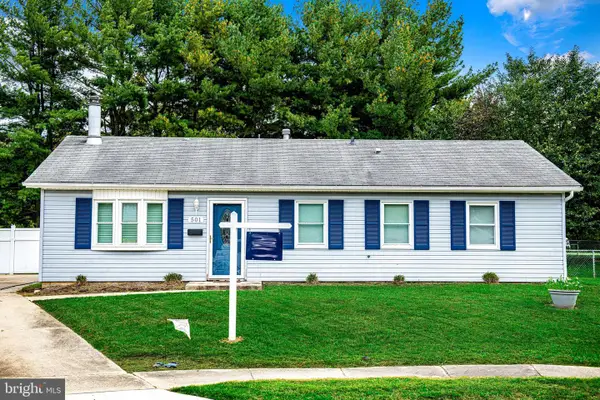 $270,000Active4 beds 2 baths1,144 sq. ft.
$270,000Active4 beds 2 baths1,144 sq. ft.501 Arbor Ct, EDGEWOOD, MD 21040
MLS# MDHR2048500Listed by: LONG & FOSTER REAL ESTATE, INC. 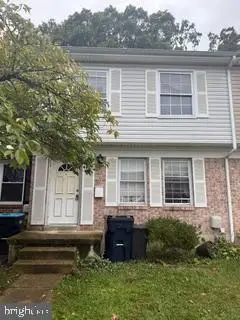 $164,900Pending3 beds 3 baths1,540 sq. ft.
$164,900Pending3 beds 3 baths1,540 sq. ft.1435 Charlestown Dr, EDGEWOOD, MD 21040
MLS# MDHR2048466Listed by: NETREALTYNOW.COM, LLC
