1819 Cassandra Dr #177, ELDERSBURG, MD 21784
Local realty services provided by:ERA Cole Realty
1819 Cassandra Dr #177,ELDERSBURG, MD 21784
$325,000
- 3 Beds
- 3 Baths
- 1,680 sq. ft.
- Townhouse
- Pending
Listed by:kim pellegrino
Office:cummings & co. realtors
MLS#:MDCR2029354
Source:BRIGHTMLS
Price summary
- Price:$325,000
- Price per sq. ft.:$193.45
About this home
Bright End-Unit Reservoir Ridge Condo!
Move right in to this beautifully updated three-level home! The main floor welcomes you with a modern kitchen featuring new black stainless steel appliances, granite countertops, a center island, and rich cherry cabinets that open into the living area—perfect for everyday living and entertaining.
Upstairs, you’ll find two comfortable bedrooms, a full bathroom, and a spacious laundry room with plenty of storage. The top level is dedicated to the private primary suite, complete with a soaking tub, separate shower, walk-in closet, and a linen closet.
As an end-unit, this home is filled with natural light from extra windows. Fresh paint and new carpet throughout make it truly move-in ready. Parking is convenient with two assigned spaces near your front door and nine (plus) guest parking spots close by. Additional storage—including a charming under-stairs “Hidey Hole”—adds to the thoughtful details.
Enjoy the community pool, tot lot, playground, and picnic pavilion, and take advantage of the convenient location near shopping, dining, and more. OPEN HOUSE CANCELLED, MULTIPLE OFFERS RECEIVED.
Contact an agent
Home facts
- Year built:2014
- Listing ID #:MDCR2029354
- Added:15 day(s) ago
- Updated:September 16, 2025 at 07:26 AM
Rooms and interior
- Bedrooms:3
- Total bathrooms:3
- Full bathrooms:2
- Half bathrooms:1
- Living area:1,680 sq. ft.
Heating and cooling
- Cooling:Ceiling Fan(s), Central A/C
- Heating:Electric, Forced Air, Heat Pump(s)
Structure and exterior
- Year built:2014
- Building area:1,680 sq. ft.
Schools
- High school:LIBERTY
- Middle school:OKLAHOMA ROAD
- Elementary school:CARROLLTOWNE
Utilities
- Water:Public
- Sewer:Public Sewer
Finances and disclosures
- Price:$325,000
- Price per sq. ft.:$193.45
- Tax amount:$3,111 (2024)
New listings near 1819 Cassandra Dr #177
- Coming Soon
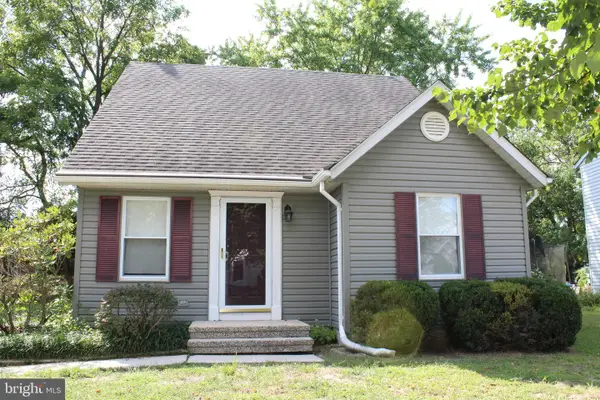 $450,000Coming Soon3 beds 2 baths
$450,000Coming Soon3 beds 2 baths1626 Brimfield Cir, SYKESVILLE, MD 21784
MLS# MDCR2030078Listed by: BERKSHIRE HATHAWAY HOMESERVICES HOMESALE REALTY - Coming Soon
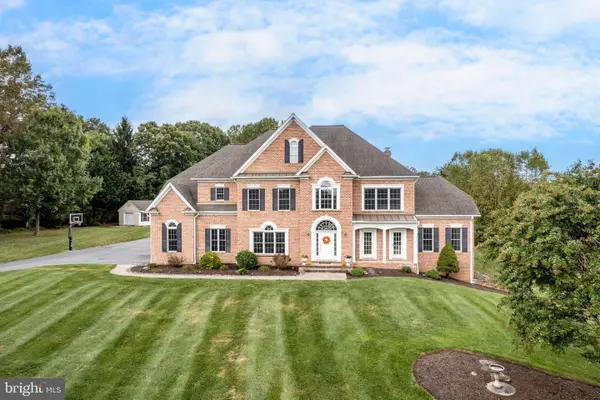 $1,400,000Coming Soon5 beds 5 baths
$1,400,000Coming Soon5 beds 5 baths5503 Silver Blaze Dr, SYKESVILLE, MD 21784
MLS# MDCR2030134Listed by: RE/MAX ADVANTAGE REALTY - New
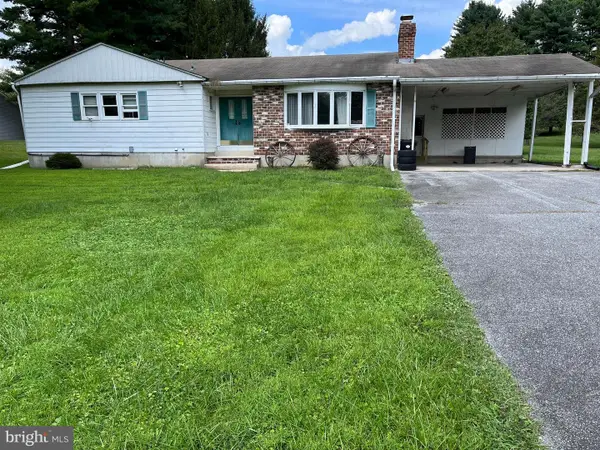 $240,000Active3 beds 2 baths1,729 sq. ft.
$240,000Active3 beds 2 baths1,729 sq. ft.1750 Keel Dr, SYKESVILLE, MD 21784
MLS# MDCR2030094Listed by: QUAD STATE REALTY INC - Coming SoonOpen Sat, 11am to 2pm
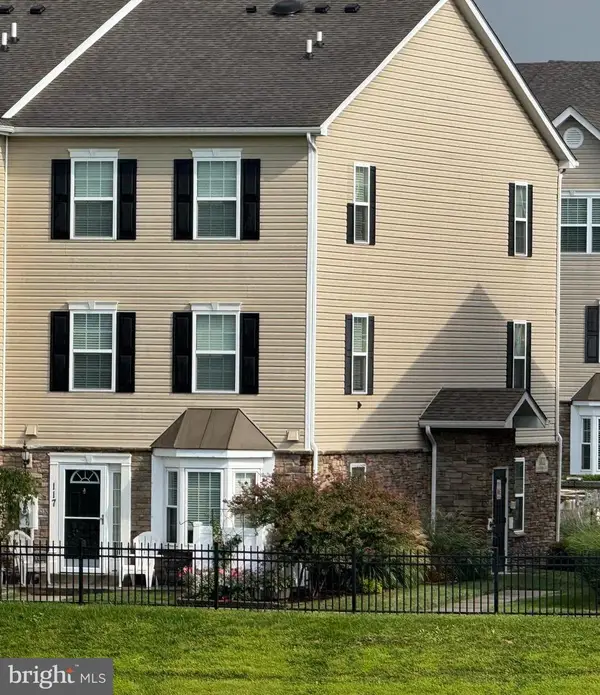 $335,000Coming Soon3 beds 3 baths
$335,000Coming Soon3 beds 3 baths1822 Cassandra Dr #117, ELDERSBURG, MD 21784
MLS# MDCR2030046Listed by: EXP REALTY, LLC - Coming Soon
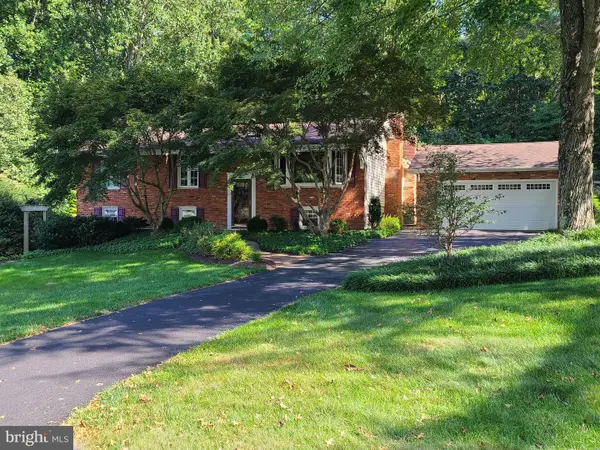 $589,900Coming Soon3 beds 3 baths
$589,900Coming Soon3 beds 3 baths6820 Autumn View Dr, SYKESVILLE, MD 21784
MLS# MDCR2029958Listed by: RE/MAX ADVANTAGE REALTY - New
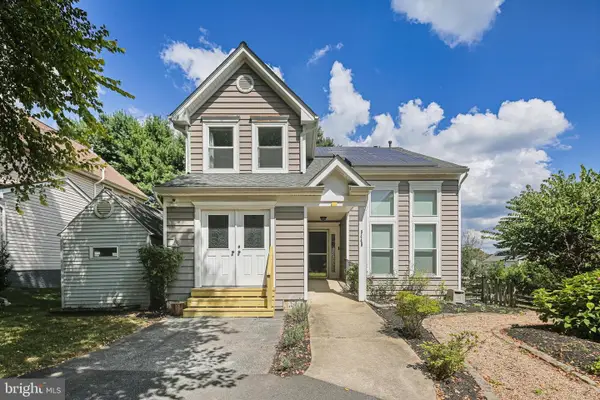 $590,000Active4 beds 3 baths2,316 sq. ft.
$590,000Active4 beds 3 baths2,316 sq. ft.6445 Othello Dr, SYKESVILLE, MD 21784
MLS# MDCR2029298Listed by: CUMMINGS & CO. REALTORS - Coming Soon
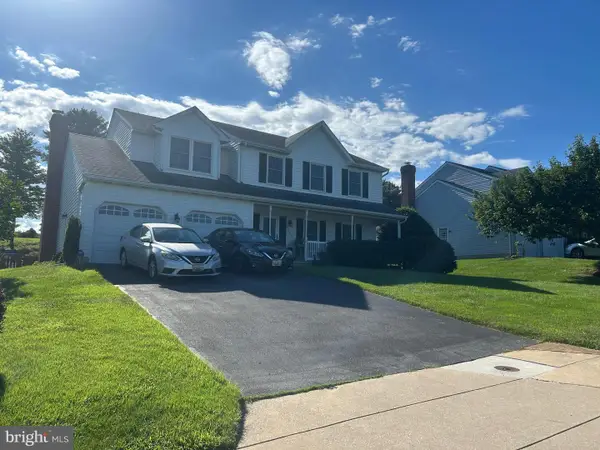 $575,000Coming Soon5 beds 3 baths
$575,000Coming Soon5 beds 3 baths6095 Oklahoma Rd, ELDERSBURG, MD 21784
MLS# MDCR2029998Listed by: AMERICAN PREMIER REALTY, LLC 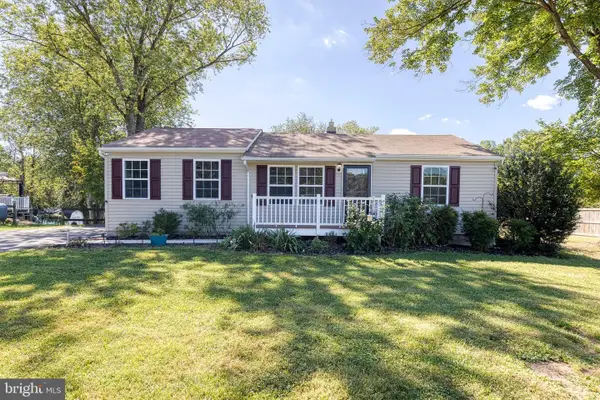 $374,000Pending3 beds 2 baths1,668 sq. ft.
$374,000Pending3 beds 2 baths1,668 sq. ft.2547 Arthur Ave, SYKESVILLE, MD 21784
MLS# MDCR2029582Listed by: THE KW COLLECTIVE- New
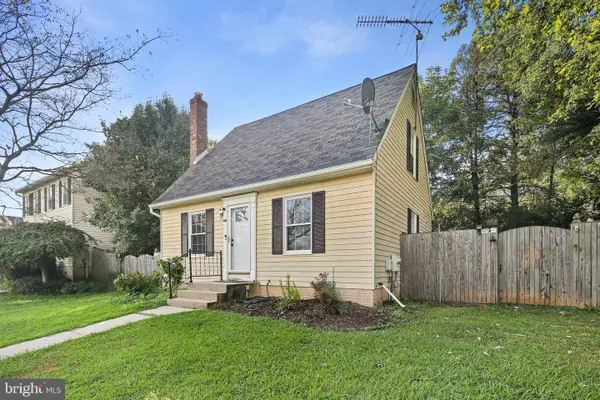 $399,999Active3 beds 2 baths1,575 sq. ft.
$399,999Active3 beds 2 baths1,575 sq. ft.902 Black Spruce Ln, SYKESVILLE, MD 21784
MLS# MDCR2029924Listed by: CUMMINGS & CO. REALTORS - Coming Soon
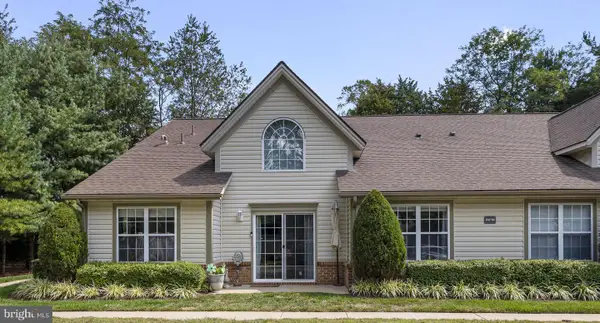 $299,600Coming Soon2 beds 2 baths
$299,600Coming Soon2 beds 2 baths2018 Rudy Serra #a, SYKESVILLE, MD 21784
MLS# MDCR2029996Listed by: COMPASS
