- ERA
- Maryland
- Eldersburg
- 610 Okemo Dr
610 Okemo Dr, Eldersburg, MD 21784
Local realty services provided by:ERA Byrne Realty
Listed by: katherine a dixon
Office: blue crab real estate, llc.
MLS#:MDCR2031474
Source:BRIGHTMLS
Price summary
- Price:$925,000
- Price per sq. ft.:$198.75
- Monthly HOA dues:$40
About this home
OPEN HOUSE CANCELLED DUE TO STATUS CHANGE. Incredible opportunity to live in the wonderful community of Sumner's Hollow on a gorgeous 2-acre lot with privacy galore! This property is a rare gem offering wonderful !! space and a backyard sanctuary like no other!! This meticulously maintained brick-front colonial is gracefully situated on a picturesque 2-acre corner lot in the desirable community of Sumners Hollow. A charming brick walkway leads you to the elegant entrance, setting the tone for this beautiful property. The main level offers a dramatic 2 story foyer, private office with double doors, a formal living room, and a spacious dining room. The kitchen is designed for both everyday living and entertaining. It features a spacious island, sleek quartz countertops, under counter lighting, gas cooking, table space, pantry and ample cabinetry for storage. The open layout flows seamlessly into the sunlit morning room, where sliding glass doors lead to a low-maintenance deck with retractable awning—perfect for indoor-outdoor gatherings. The adjacent family room boasts a cozy gas fireplace, creating a warm and inviting space. The main level laundry and powder room add extra convenience to this level. Upstairs, the spacious primary suite includes a large walk-in closet, an additional closet, and an en-suite bath with a corner soaking tub, separate shower, and 2 separate vanities. Three additional spacious bedrooms and a full bath complete the upstairs. The finished lower level offers another full bath, generous storage areas, workshop, and an expansive L-shaped recreation room with walk-out access to the extraordinary backyard. A charming additional room with access to outside is currently using as a potting room and is a quaint and creative space for gardening enthusiasts but can also be used to suit your needs. Step outside to discover one of the crown jewels of this property - the exceptional backyard oasis. Thoughtfully designed to inspire peace and connection with nature, this outdoor haven features lush landscaping, tranquil Zen Garden, water features, pergola with a swing, whimsical shed with an arched doorway, and elements like lighting and shade to create a peaceful retreat away from the daily hustle and bustle. Meandering walkways and a decorative bridge connect the beautifully landscaped garden areas. The back of the yard also offers a large open space —perfect for gatherings, games, or outdoor activities. A spacious side-entry two-car garage is complemented by an expansive driveway, offering generous parking for multiple vehicles. Recent updates include Roof (7 years) HVAC - (5 years), Washer/Dryer (2 years) - Plus seller is offering a $5,000 DECORATOR CREDIT with an acceptable offer so you can make this home's color palate your own! Great location - this home offers you the feeling of getting away from it all yet is close to commuter routes and great amenities like Piney Run Park & Downtown Sykesville! Welcome Home!!
Contact an agent
Home facts
- Year built:2001
- Listing ID #:MDCR2031474
- Added:148 day(s) ago
- Updated:January 31, 2026 at 08:57 AM
Rooms and interior
- Bedrooms:4
- Total bathrooms:4
- Full bathrooms:3
- Half bathrooms:1
- Living area:4,654 sq. ft.
Heating and cooling
- Cooling:Central A/C, Zoned
- Heating:Electric, Forced Air, Natural Gas, Zoned
Structure and exterior
- Roof:Architectural Shingle
- Year built:2001
- Building area:4,654 sq. ft.
- Lot area:2 Acres
Schools
- High school:CENTURY
- Middle school:SYKESVILLE
- Elementary school:LINTON SPRINGS
Utilities
- Water:Public
- Sewer:Public Sewer
Finances and disclosures
- Price:$925,000
- Price per sq. ft.:$198.75
- Tax amount:$7,746 (2025)
New listings near 610 Okemo Dr
- New
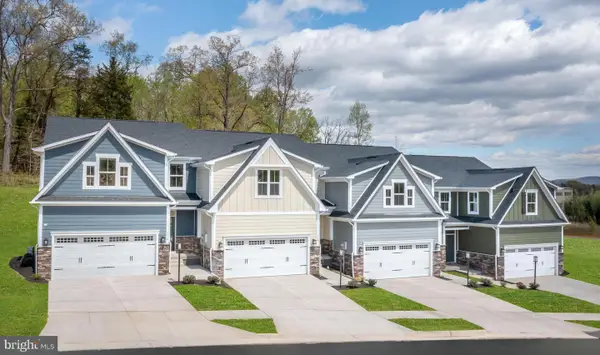 $534,985Active3 beds 3 baths2,800 sq. ft.
$534,985Active3 beds 3 baths2,800 sq. ft.4012 Rudy Dr, SYKESVILLE, MD 21784
MLS# MDCR2032326Listed by: NVR, INC. 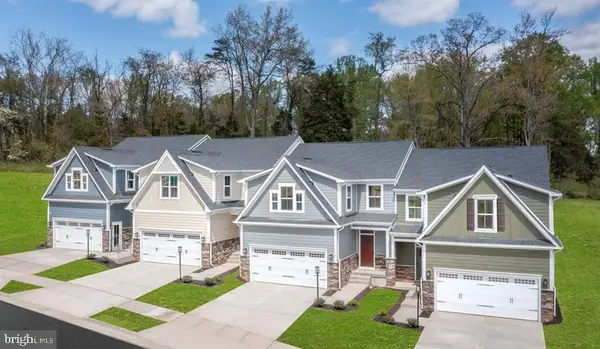 $533,685Pending3 beds 4 baths2,861 sq. ft.
$533,685Pending3 beds 4 baths2,861 sq. ft.6033 Lancing Dr, SYKESVILLE, MD 21784
MLS# MDCR2032232Listed by: NVR, INC.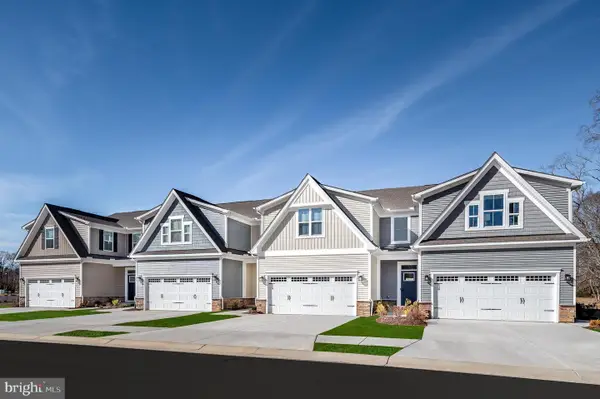 $515,015Pending3 beds 3 baths1,978 sq. ft.
$515,015Pending3 beds 3 baths1,978 sq. ft.6049 Lancing Dr, SYKESVILLE, MD 21784
MLS# MDCR2032234Listed by: NVR, INC.- New
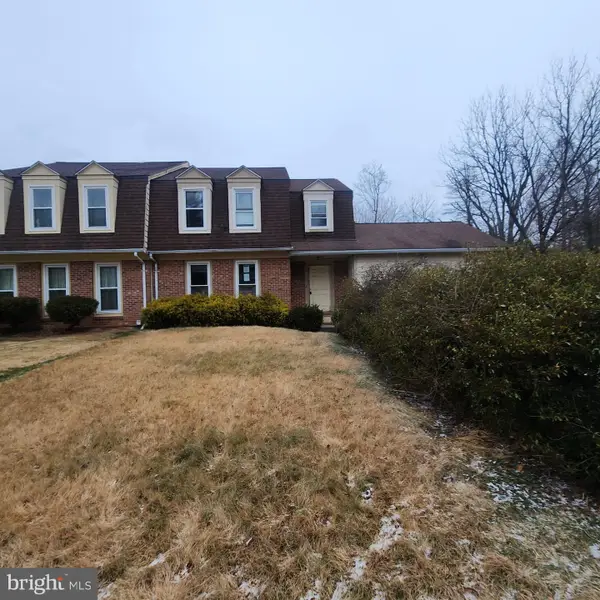 $375,000Active5 beds 4 baths2,104 sq. ft.
$375,000Active5 beds 4 baths2,104 sq. ft.1007 Sitka Spruce Ln, SYKESVILLE, MD 21784
MLS# MDCR2032196Listed by: YOUR REALTY INC. - New
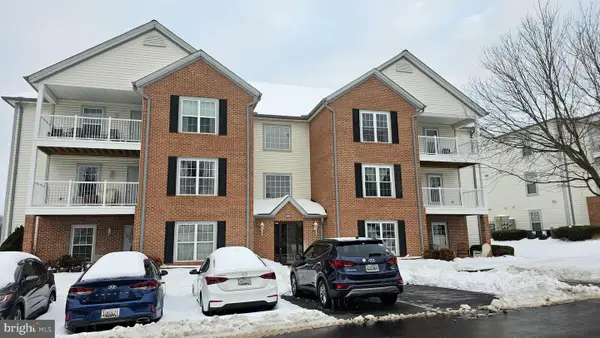 $240,000Active2 beds 2 baths
$240,000Active2 beds 2 baths2001 Rudy Serra Dr #1b, SYKESVILLE, MD 21784
MLS# MDCR2032152Listed by: MARANATHA REALTY - Coming Soon
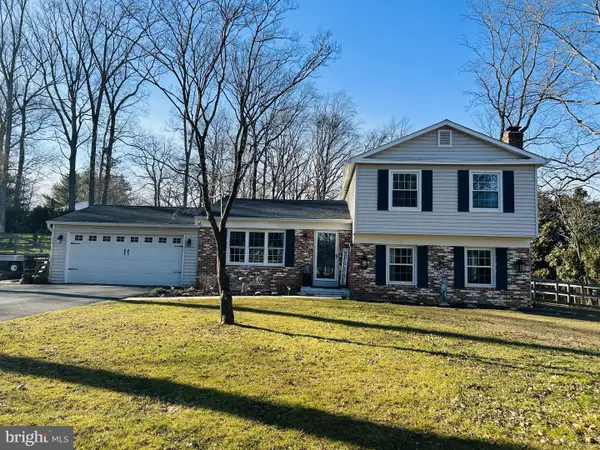 $550,000Coming Soon3 beds 3 baths
$550,000Coming Soon3 beds 3 baths5410 Fantail Dr, SYKESVILLE, MD 21784
MLS# MDCR2032158Listed by: NORTHROP REALTY 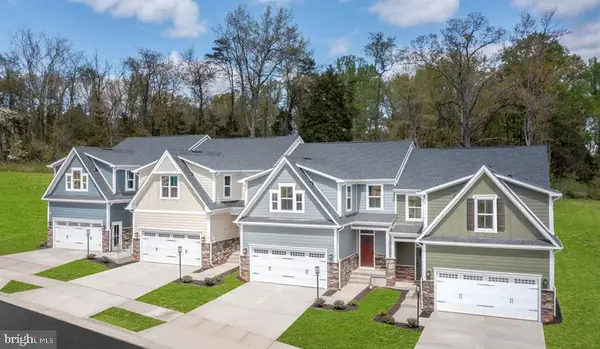 $610,975Pending3 beds 4 baths2,861 sq. ft.
$610,975Pending3 beds 4 baths2,861 sq. ft.5188 Helton Dr, SYKESVILLE, MD 21784
MLS# MDCR2032140Listed by: NVR, INC. $534,295Pending3 beds 4 baths2,861 sq. ft.
$534,295Pending3 beds 4 baths2,861 sq. ft.6061 Lancing Dr, SYKESVILLE, MD 21784
MLS# MDCR2032144Listed by: NVR, INC. $681,605Pending3 beds 4 baths2,861 sq. ft.
$681,605Pending3 beds 4 baths2,861 sq. ft.5192 Helton Dr, SYKESVILLE, MD 21784
MLS# MDCR2032136Listed by: NVR, INC. $520,300Pending3 beds 3 baths1,978 sq. ft.
$520,300Pending3 beds 3 baths1,978 sq. ft.4008 Rudy Dr, SYKESVILLE, MD 21784
MLS# MDCR2032134Listed by: NVR, INC.

