826 Caren Dr, ELDERSBURG, MD 21784
Local realty services provided by:Mountain Realty ERA Powered
Listed by:patrick t komiske ii
Office:northrop realty
MLS#:MDCR2029108
Source:BRIGHTMLS
Price summary
- Price:$750,000
- Price per sq. ft.:$240.31
- Monthly HOA dues:$40
About this home
Welcome to 826 Caren Drive, a stunning colonial tucked away in the charming community of Edgewood. This beautifully maintained home boasts an impressive list of updates, hardwood floors on the main and upper levels, and an incredible in-law or teen suite for added flexibility. The two-story foyer sets the tone, flanked by elegant living and dining rooms adorned with classic moldings. The chef’s kitchen is a true showstopper, featuring sleek stainless steel appliances, granite countertops, a center island, decorative backsplash, undermount lighting, two pantries, and a bright breakfast room with pocket glass doors and direct access to the deck. The adjacent family room offers a cozy fireplace and easy access to the deck, creating the perfect space for gatherings. A powder room and garage access complete the main level. Upstairs, the primary suite is a private retreat with cathedral ceilings, hardwood floors, a renovated spa-like bath, and a walk-in closet. Three additional bedrooms each with hardwood floors, a renovated full bath, and a convenient laundry area complete the upper level. The lower level is designed for versatility, offering a full kitchen, a spacious living/dining area with walkout access to the backyard, two bonus rooms (one with a walk-in closet), a full bath, and laundry hookups. Recent updates include new HVAC, breakfast room exterior door, deck boards, paint, and more. Outside, the fully fenced backyard features a deck, patio, and a bonus natural area perfect for nature lovers. Enjoy a prime location just minutes from abundant shopping, dining, and Historic Downtown Sykesville, with outdoor recreation at nearby Piney Run Park and Hodges Park. Convenient commuter routes include MD-32, MD-26, MD-97, and I-70. Some photos have been virtually staged
Contact an agent
Home facts
- Year built:1996
- Listing ID #:MDCR2029108
- Added:25 day(s) ago
- Updated:September 16, 2025 at 07:26 AM
Rooms and interior
- Bedrooms:4
- Total bathrooms:4
- Full bathrooms:3
- Half bathrooms:1
- Living area:3,121 sq. ft.
Heating and cooling
- Cooling:Ceiling Fan(s), Central A/C
- Heating:Forced Air, Natural Gas
Structure and exterior
- Roof:Shingle
- Year built:1996
- Building area:3,121 sq. ft.
- Lot area:0.25 Acres
Schools
- High school:CENTURY
- Middle school:SYKESVILLE
- Elementary school:ELDERSBURG
Utilities
- Water:Public
- Sewer:Public Sewer
Finances and disclosures
- Price:$750,000
- Price per sq. ft.:$240.31
- Tax amount:$5,954 (2024)
New listings near 826 Caren Dr
- Coming Soon
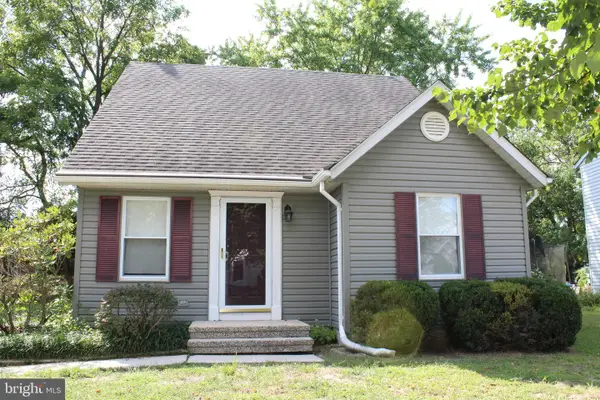 $450,000Coming Soon3 beds 2 baths
$450,000Coming Soon3 beds 2 baths1626 Brimfield Cir, SYKESVILLE, MD 21784
MLS# MDCR2030078Listed by: BERKSHIRE HATHAWAY HOMESERVICES HOMESALE REALTY - Coming Soon
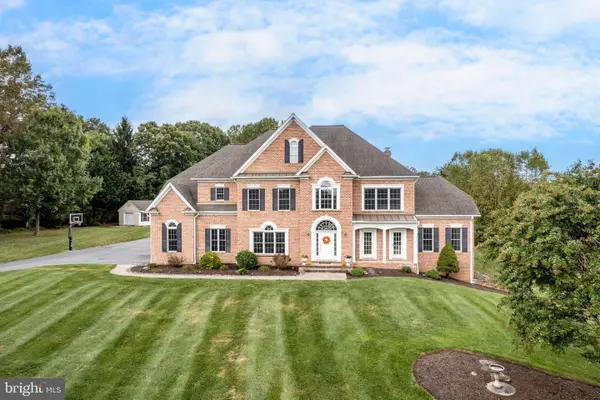 $1,400,000Coming Soon5 beds 5 baths
$1,400,000Coming Soon5 beds 5 baths5503 Silver Blaze Dr, SYKESVILLE, MD 21784
MLS# MDCR2030134Listed by: RE/MAX ADVANTAGE REALTY - New
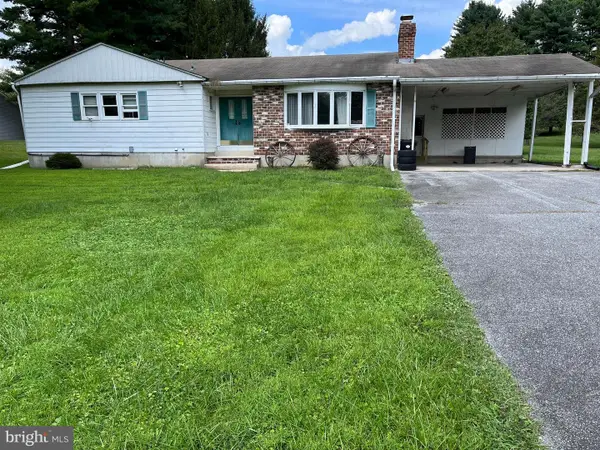 $240,000Active3 beds 2 baths1,729 sq. ft.
$240,000Active3 beds 2 baths1,729 sq. ft.1750 Keel Dr, SYKESVILLE, MD 21784
MLS# MDCR2030094Listed by: QUAD STATE REALTY INC - Coming SoonOpen Sat, 11am to 2pm
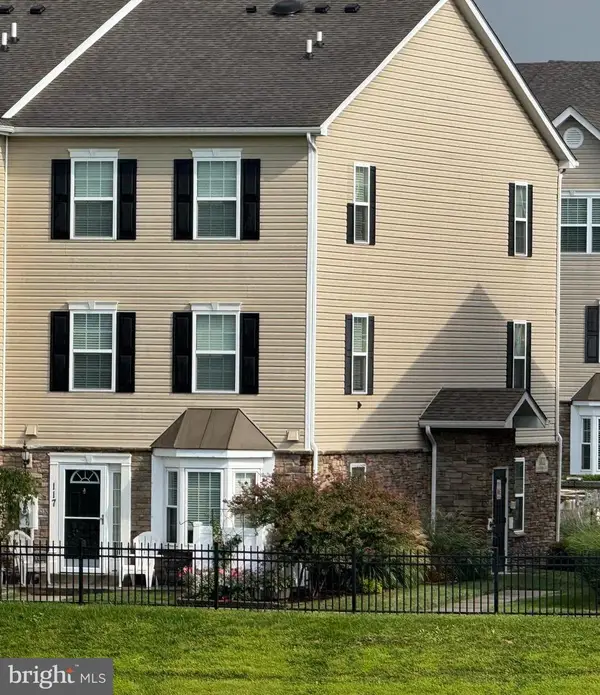 $335,000Coming Soon3 beds 3 baths
$335,000Coming Soon3 beds 3 baths1822 Cassandra Dr #117, ELDERSBURG, MD 21784
MLS# MDCR2030046Listed by: EXP REALTY, LLC - Coming Soon
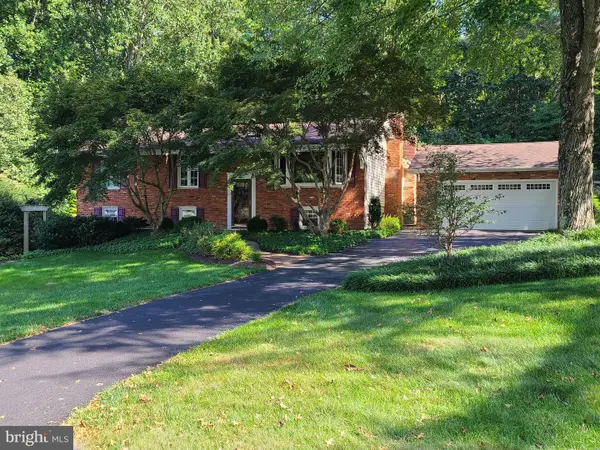 $589,900Coming Soon3 beds 3 baths
$589,900Coming Soon3 beds 3 baths6820 Autumn View Dr, SYKESVILLE, MD 21784
MLS# MDCR2029958Listed by: RE/MAX ADVANTAGE REALTY - New
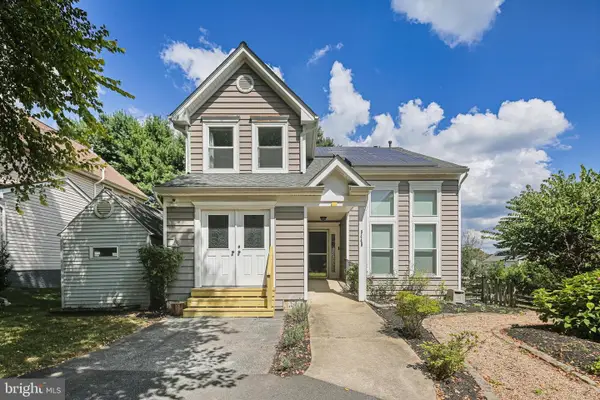 $590,000Active4 beds 3 baths2,316 sq. ft.
$590,000Active4 beds 3 baths2,316 sq. ft.6445 Othello Dr, SYKESVILLE, MD 21784
MLS# MDCR2029298Listed by: CUMMINGS & CO. REALTORS - Coming Soon
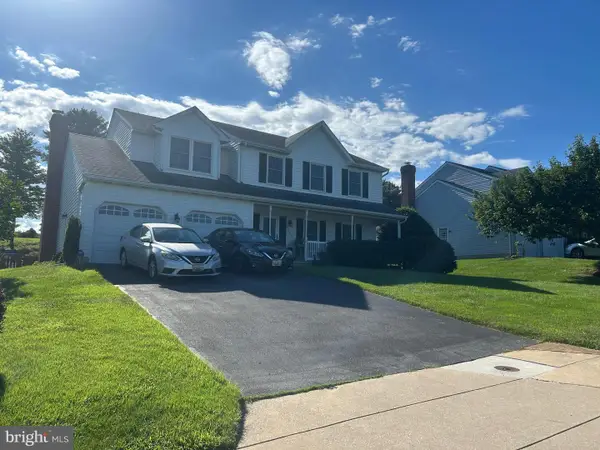 $575,000Coming Soon5 beds 3 baths
$575,000Coming Soon5 beds 3 baths6095 Oklahoma Rd, ELDERSBURG, MD 21784
MLS# MDCR2029998Listed by: AMERICAN PREMIER REALTY, LLC 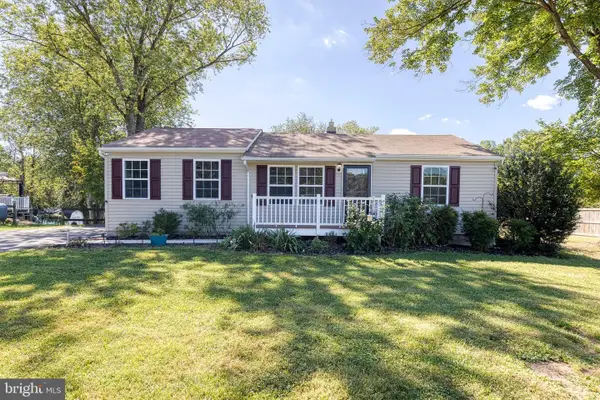 $374,000Pending3 beds 2 baths1,668 sq. ft.
$374,000Pending3 beds 2 baths1,668 sq. ft.2547 Arthur Ave, SYKESVILLE, MD 21784
MLS# MDCR2029582Listed by: THE KW COLLECTIVE- New
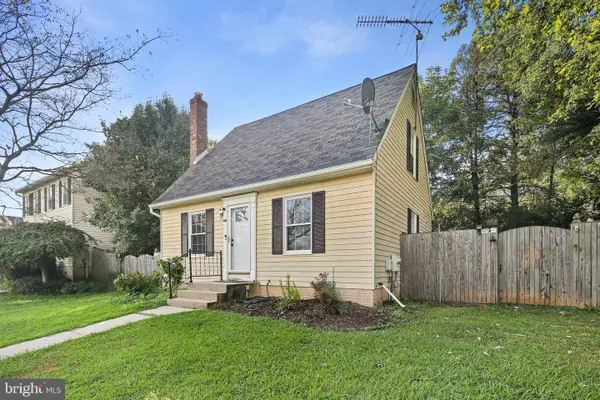 $399,999Active3 beds 2 baths1,575 sq. ft.
$399,999Active3 beds 2 baths1,575 sq. ft.902 Black Spruce Ln, SYKESVILLE, MD 21784
MLS# MDCR2029924Listed by: CUMMINGS & CO. REALTORS - Coming Soon
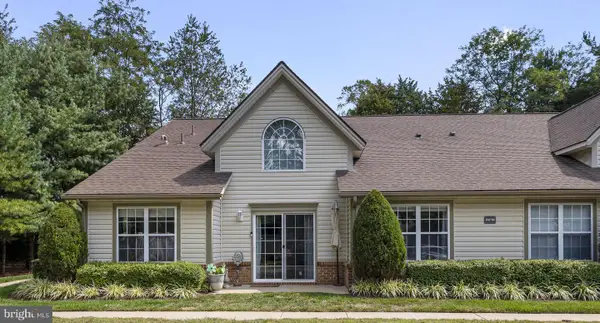 $299,600Coming Soon2 beds 2 baths
$299,600Coming Soon2 beds 2 baths2018 Rudy Serra #a, SYKESVILLE, MD 21784
MLS# MDCR2029996Listed by: COMPASS
