6600 Ducketts Ln #19-1, Elkridge, MD 21075
Local realty services provided by:ERA Reed Realty, Inc.
6600 Ducketts Ln #19-1,Elkridge, MD 21075
$340,000
- 3 Beds
- 2 Baths
- - sq. ft.
- Townhouse
- Sold
Listed by: rachel m regan
Office: cummings & co. realtors
MLS#:MDHW2058780
Source:BRIGHTMLS
Sorry, we are unable to map this address
Price summary
- Price:$340,000
About this home
Price repositioned -- Come for a look today!
Exceptional Opportunity for an End-Unit Townhome in the Marble Hill Community. Discover the perfect blend of comfort and convenience in this rarely available end-of-group townhome, with thoughtful updates. Step inside to find laminate wood flooring through the dining area and the galley style kitchen. The kitchen has been refreshed and features espresso cabinetry, granite countertops, and stainless steel appliances. The convenient family room offers a perfect spot to gather and relax, just steps from the backyard.
Upstairs, 3 bedrooms offer restful retreats, while the renovated bathroom highlights modern conveniences. The finished lower level provides a versatile space for recreation or relaxation, complete with a rough-in for an additional bath. Create the perfect outdoor oasis with the large back yard complete with a deck, patio, and private fenced yard —ideal for hosting gatherings or enjoying quiet evenings.
Major systems have been updated including HVAC (2018), roof and gutters (2018), windows (2011), and water heater (2012).
Brand new carpeting!!
Not currently FHA Approved!
Contact an agent
Home facts
- Year built:1981
- Listing ID #:MDHW2058780
- Added:100 day(s) ago
- Updated:December 09, 2025 at 02:32 AM
Rooms and interior
- Bedrooms:3
- Total bathrooms:2
- Full bathrooms:1
- Half bathrooms:1
Heating and cooling
- Cooling:Central A/C
- Heating:Electric, Heat Pump(s)
Structure and exterior
- Roof:Asphalt
- Year built:1981
Utilities
- Water:Public
- Sewer:Public Sewer
Finances and disclosures
- Price:$340,000
- Tax amount:$4,357 (2024)
New listings near 6600 Ducketts Ln #19-1
- Coming Soon
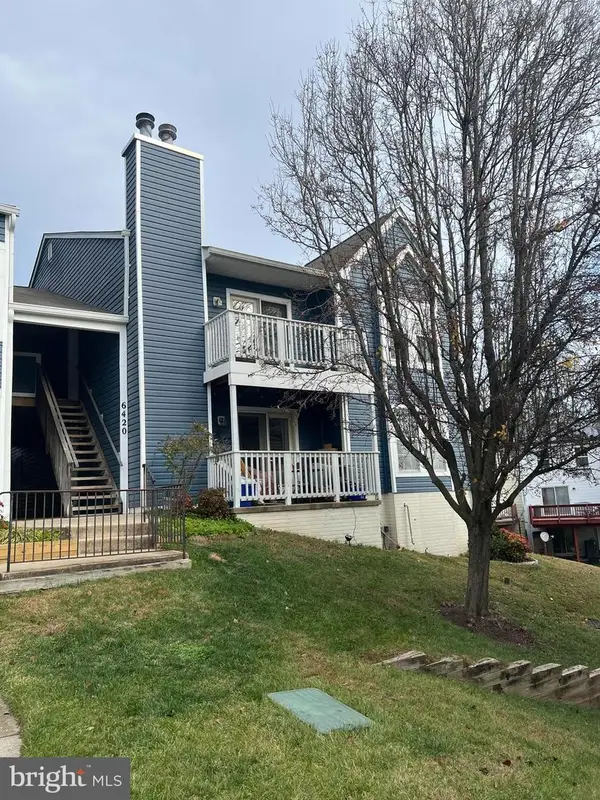 $255,000Coming Soon2 beds 1 baths
$255,000Coming Soon2 beds 1 baths6420 Green Field Rd #810, ELKRIDGE, MD 21075
MLS# MDHW2061402Listed by: NORTHROP REALTY - New
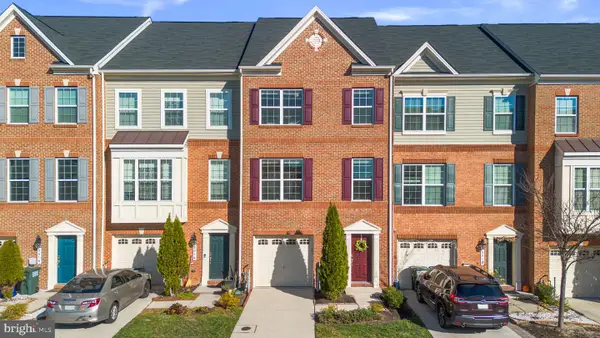 $549,000Active4 beds 4 baths2,251 sq. ft.
$549,000Active4 beds 4 baths2,251 sq. ft.8012 Alchemy Way, ELKRIDGE, MD 21075
MLS# MDHW2062146Listed by: COLDWELL BANKER REALTY - New
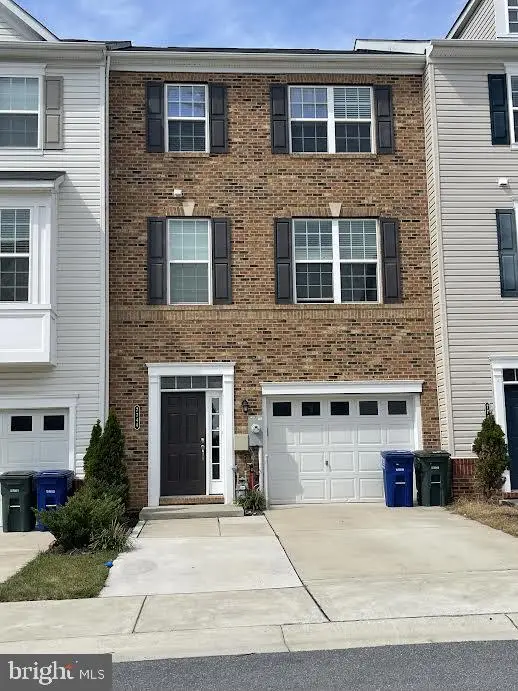 $565,000Active4 beds 4 baths2,376 sq. ft.
$565,000Active4 beds 4 baths2,376 sq. ft.7744 Dagny Way, ELKRIDGE, MD 21075
MLS# MDHW2062126Listed by: SOVEREIGN HOME REALTY - New
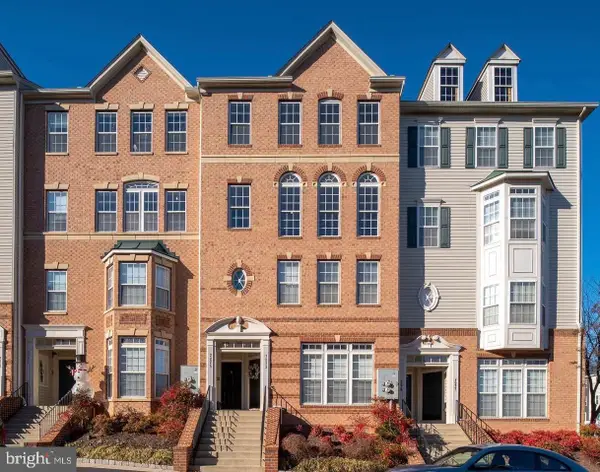 $455,000Active3 beds 3 baths2,600 sq. ft.
$455,000Active3 beds 3 baths2,600 sq. ft.7275 Elkridge Crossing Way, ELKRIDGE, MD 21075
MLS# MDHW2062064Listed by: CUMMINGS & CO. REALTORS 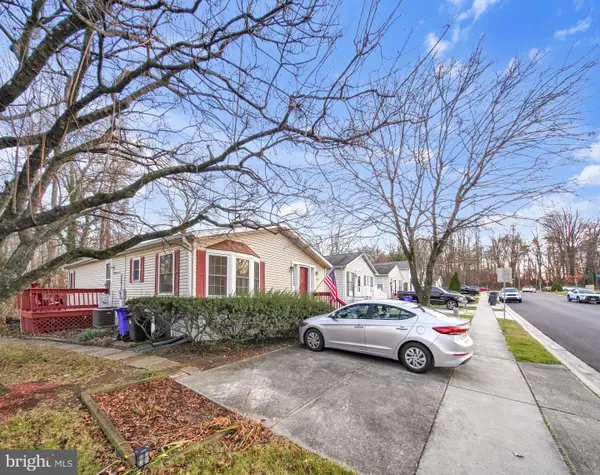 $344,900Pending3 beds 2 baths1,404 sq. ft.
$344,900Pending3 beds 2 baths1,404 sq. ft.7679 Old Rockbridge Dr, ELKRIDGE, MD 21075
MLS# MDHW2062072Listed by: SAMSON PROPERTIES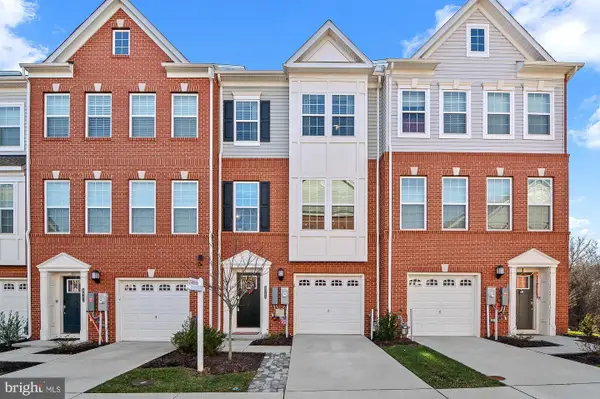 $600,000Active4 beds 4 baths2,180 sq. ft.
$600,000Active4 beds 4 baths2,180 sq. ft.8043 Potter Pl, ELKRIDGE, MD 21075
MLS# MDHW2062062Listed by: CUMMINGS & CO. REALTORS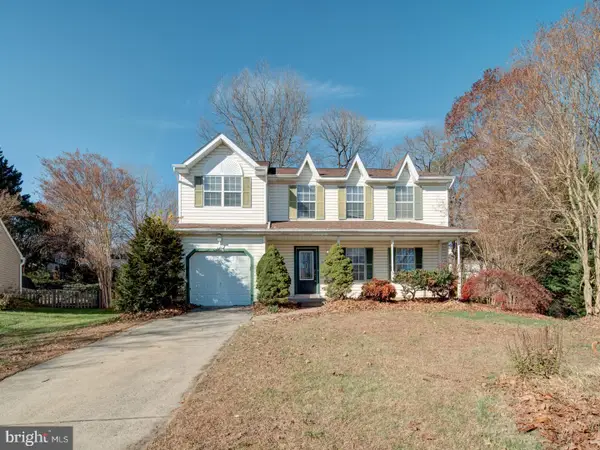 $515,500Pending4 beds 5 baths2,696 sq. ft.
$515,500Pending4 beds 5 baths2,696 sq. ft.6025 Hosta Ct, ELKRIDGE, MD 21075
MLS# MDHW2061966Listed by: APEX HOME REALTY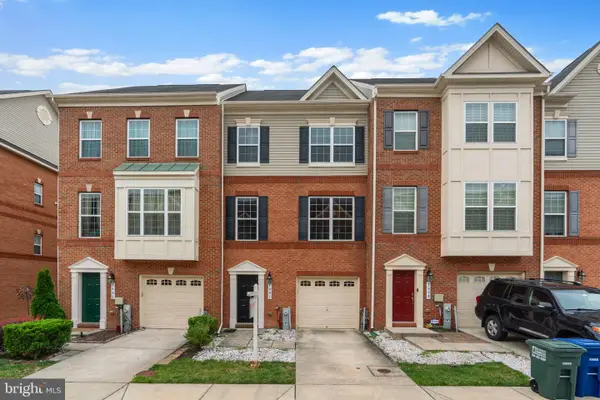 $545,000Active3 beds 4 baths2,251 sq. ft.
$545,000Active3 beds 4 baths2,251 sq. ft.7997 Alchemy Way, ELKRIDGE, MD 21075
MLS# MDHW2061926Listed by: SOVEREIGN HOME REALTY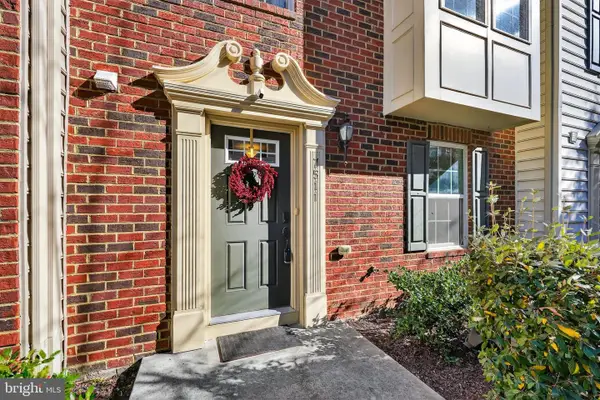 $499,899Active3 beds 3 baths1,734 sq. ft.
$499,899Active3 beds 3 baths1,734 sq. ft.7511 Garcia Pl, ELKRIDGE, MD 21075
MLS# MDHW2061888Listed by: FAIRFAX REALTY SELECT $469,000Active3 beds 4 baths1,594 sq. ft.
$469,000Active3 beds 4 baths1,594 sq. ft.7359 Point Patience Way, ELKRIDGE, MD 21075
MLS# MDHW2060914Listed by: JAMES J. SAMBATARO REAL ESTATE
