6641 Cambria Ter, Elkridge, MD 21075
Local realty services provided by:Mountain Realty ERA Powered
Listed by: craig a coleman
Office: coldwell banker realty
MLS#:MDHW2055882
Source:BRIGHTMLS
Price summary
- Price:$469,900
- Price per sq. ft.:$276.09
- Monthly HOA dues:$61
About this home
Welcome to this beautifully 3 bedroom 2.5 bath renovated end-unit townhouse, with luxury finishes and thoughtful design create a luxurious yet comfortable living experience. From the moment you enter, you'll be greeted by wide plank maple hardwood floors, crown molding, chair rail detailing, and recessed lighting that add sophistication throughout. The heart of the home is a spacious gourmet kitchen featuring cherry-stained cabinetry with soft close drawers, gleaming granite countertops, stainless steel appliances, a breakfast bar, and a built-in wine rack with extra cabinetry—perfect for both everyday meals and entertaining. Enjoy seamless flow from the eat-in kitchen to the open-concept living room, ideal for hosting guests or relaxing in style. Upstairs, the primary suite boasts a vaulted ceiling, walk-in closet, and a private en-suite bath for your comfort and retreat. The versatile lower level includes a cozy den/study and a welcoming family room complete with a dry bar—great for movie nights or casual gatherings. Step outside to your private deck overlooking a serene backyard that backs to mature trees. Conveniently located near major commuter roads, The Timbers at Troy Golf Course, shopping and restaurants. Don't miss out on the opportunity to make this lovely townhouse your new home.
Contact an agent
Home facts
- Year built:1995
- Listing ID #:MDHW2055882
- Added:52 day(s) ago
- Updated:November 18, 2025 at 05:33 AM
Rooms and interior
- Bedrooms:3
- Total bathrooms:3
- Full bathrooms:2
- Half bathrooms:1
- Living area:1,702 sq. ft.
Heating and cooling
- Cooling:Ceiling Fan(s), Central A/C, Programmable Thermostat
- Heating:90% Forced Air, Heat Pump(s), Natural Gas
Structure and exterior
- Year built:1995
- Building area:1,702 sq. ft.
- Lot area:0.05 Acres
Utilities
- Water:Public
- Sewer:Public Sewer
Finances and disclosures
- Price:$469,900
- Price per sq. ft.:$276.09
- Tax amount:$5,958 (2024)
New listings near 6641 Cambria Ter
- New
 $469,000Active3 beds 4 baths1,594 sq. ft.
$469,000Active3 beds 4 baths1,594 sq. ft.7359 Point Patience Way, ELKRIDGE, MD 21075
MLS# MDHW2060914Listed by: JAMES J. SAMBATARO REAL ESTATE - New
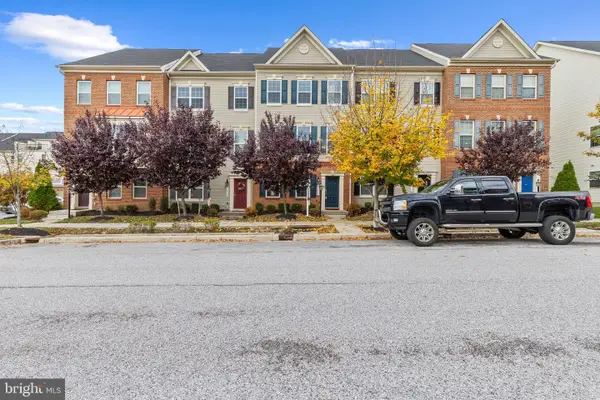 $535,000Active3 beds 4 baths2,020 sq. ft.
$535,000Active3 beds 4 baths2,020 sq. ft.7035 Southmoor St, HANOVER, MD 21076
MLS# MDHW2061750Listed by: TESLA REALTY GROUP, LLC - New
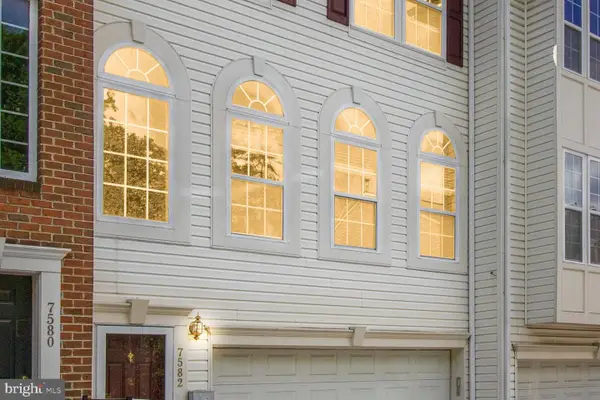 $445,000Active3 beds 3 baths2,056 sq. ft.
$445,000Active3 beds 3 baths2,056 sq. ft.7582 Cherrybark Oak Ln #190, ELKRIDGE, MD 21075
MLS# MDHW2061768Listed by: LONG & FOSTER REAL ESTATE, INC. - Coming Soon
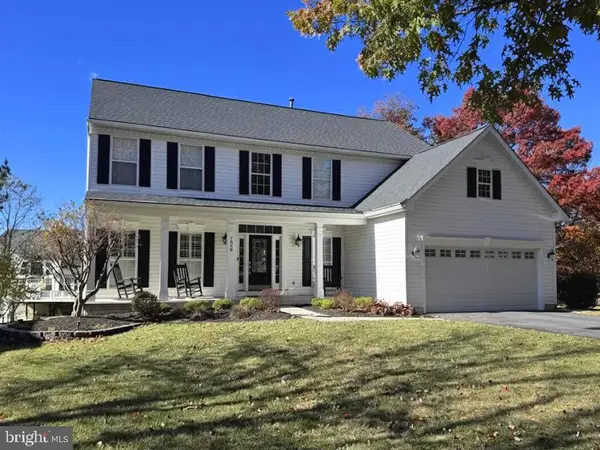 $875,000Coming Soon4 beds 4 baths
$875,000Coming Soon4 beds 4 baths7030 Calvert Dr, ELKRIDGE, MD 21075
MLS# MDHW2061772Listed by: HYATT & COMPANY REAL ESTATE, LLC - Coming Soon
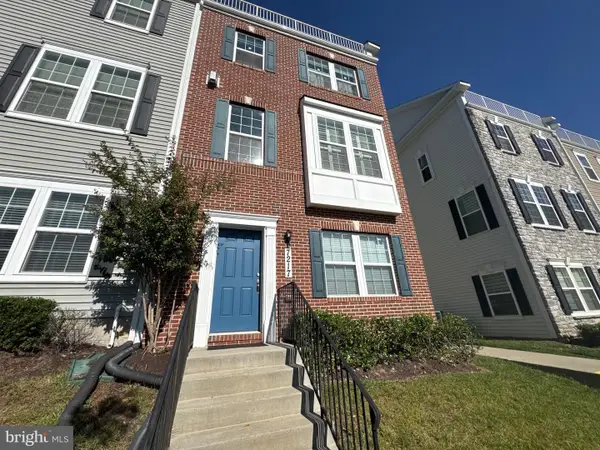 $575,000Coming Soon3 beds 4 baths
$575,000Coming Soon3 beds 4 baths7217 Barry Ln, ELKRIDGE, MD 21075
MLS# MDHW2061820Listed by: KELLER WILLIAMS LUCIDO AGENCY - Coming SoonOpen Fri, 4 to 6pm
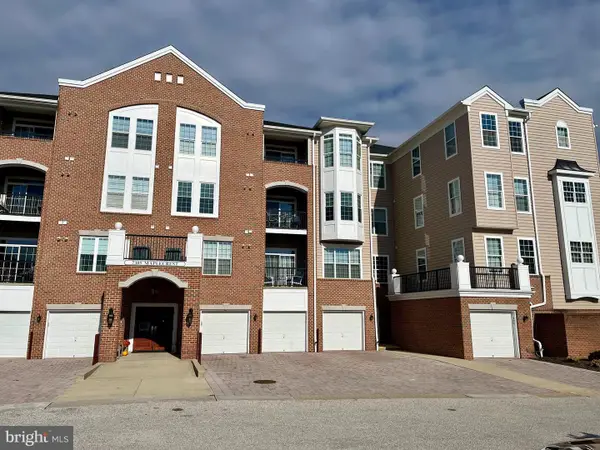 $499,900Coming Soon3 beds 2 baths
$499,900Coming Soon3 beds 2 baths7305 Maplecrest Rd #207, ELKRIDGE, MD 21075
MLS# MDHW2060532Listed by: NORTHROP REALTY  $899,900Pending5 beds 4 baths4,514 sq. ft.
$899,900Pending5 beds 4 baths4,514 sq. ft.4945 March Brown Rd, ELKRIDGE, MD 21075
MLS# MDHW2061620Listed by: CUMMINGS & CO. REALTORS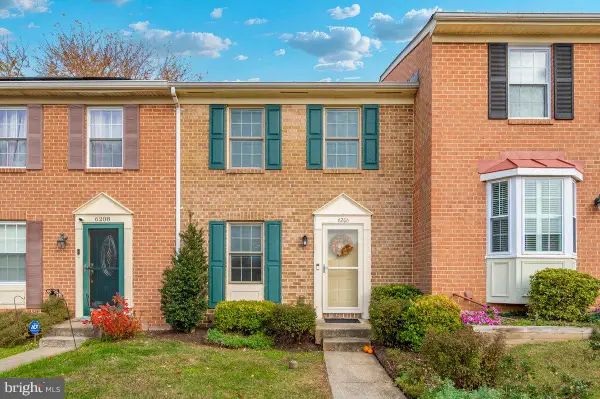 $340,000Pending3 beds 2 baths1,080 sq. ft.
$340,000Pending3 beds 2 baths1,080 sq. ft.6206 Ducketts Ln #26-7, ELKRIDGE, MD 21075
MLS# MDHW2061654Listed by: KELLER WILLIAMS REALTY CENTRE- Coming Soon
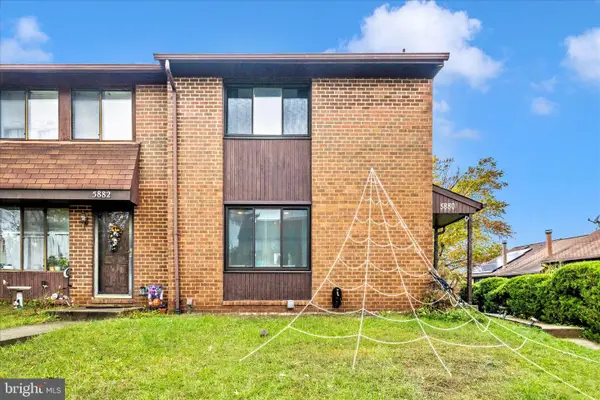 $385,000Coming Soon3 beds 4 baths
$385,000Coming Soon3 beds 4 baths5880 Critter Ct #9-06, ELKRIDGE, MD 21075
MLS# MDHW2061582Listed by: KELLER WILLIAMS FLAGSHIP - New
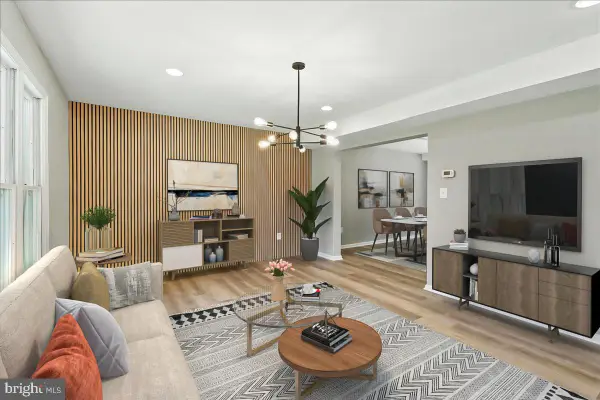 $499,900Active3 beds 3 baths2,216 sq. ft.
$499,900Active3 beds 3 baths2,216 sq. ft.5757 Elkridge Heights Rd, ELKRIDGE, MD 21075
MLS# MDHW2061608Listed by: ANR REALTY, LLC
