7220 Abbey Rd, Elkridge, MD 21075
Local realty services provided by:ERA Valley Realty
7220 Abbey Rd,Elkridge, MD 21075
$415,000
- 3 Beds
- 4 Baths
- - sq. ft.
- Townhouse
- Sold
Listed by: claudia v cornejo
Office: samson properties
MLS#:MDHW2059026
Source:BRIGHTMLS
Sorry, we are unable to map this address
Price summary
- Price:$415,000
- Monthly HOA dues:$91.33
About this home
Welcome to this beautifully maintained townhome in a sought-after Elkridge community, perfectly located between Baltimore and Washington with easy access to I-95. This spacious 3-level home offers 3 bedrooms, 3.5 baths, and a 1-car garage with driveway. The main level features an open floor plan, a bright kitchen with granite counters, stainless steel appliances, a breakfast area, and access to the deck. Upstairs you’ll find 2 bedrooms and 2 full baths, including a primary suite with dual shower heads and walk-in closet, plus the convenience of an upper-level washer and dryer. The lower level provides a private bedroom and full bath, ideal for guests or a home office. Recent upgrades include ceiling fans (2021), custom blinds (2022), UV light in HVAC, and professional air duct/dryer vent cleaning (2024). This home offers excellent parking options with a garage, private driveway, additional on-street, and off-site spaces. Conveniently located within walking distance to the bus stop, with HOA-maintained lawn care, and community amenities nearby. Move-in ready—must see!
Contact an agent
Home facts
- Year built:2011
- Listing ID #:MDHW2059026
- Added:100 day(s) ago
- Updated:December 01, 2025 at 09:47 PM
Rooms and interior
- Bedrooms:3
- Total bathrooms:4
- Full bathrooms:3
- Half bathrooms:1
Heating and cooling
- Cooling:Central A/C
- Heating:Forced Air, Natural Gas
Structure and exterior
- Year built:2011
Utilities
- Water:Public
- Sewer:Public Sewer
Finances and disclosures
- Price:$415,000
- Tax amount:$5,284 (2024)
New listings near 7220 Abbey Rd
- Open Sat, 11am to 1pmNew
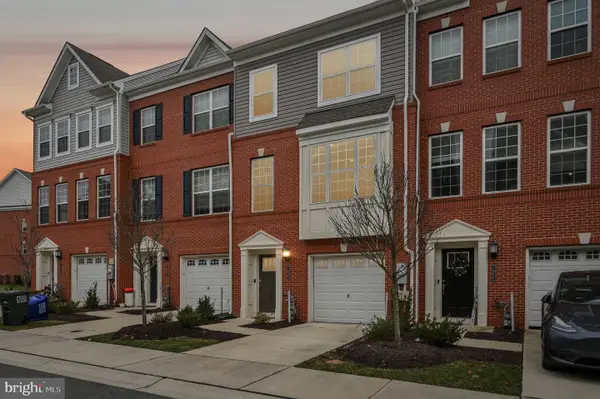 $599,900Active4 beds 4 baths2,353 sq. ft.
$599,900Active4 beds 4 baths2,353 sq. ft.7983 Potter Pl, ELKRIDGE, MD 21075
MLS# MDHW2062384Listed by: RE/MAX DISTINCTIVE REAL ESTATE, INC. - Coming SoonOpen Sun, 1 to 3pm
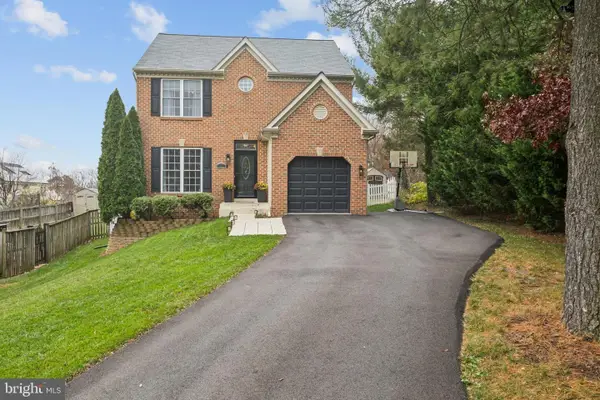 $625,000Coming Soon3 beds 4 baths
$625,000Coming Soon3 beds 4 baths6425 Ivy Spring Rd, ELKRIDGE, MD 21075
MLS# MDHW2062136Listed by: EXP REALTY, LLC - Coming Soon
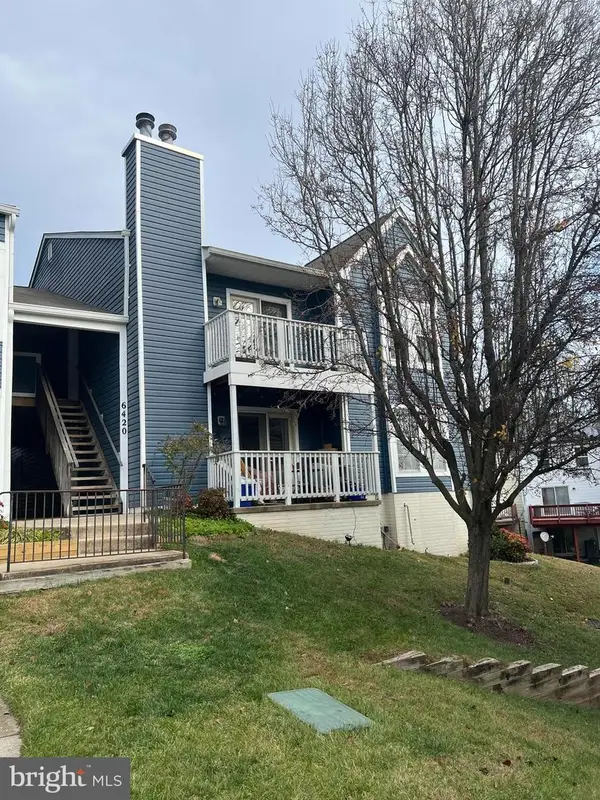 $255,000Coming Soon2 beds 1 baths
$255,000Coming Soon2 beds 1 baths6420 Green Field Rd #810, ELKRIDGE, MD 21075
MLS# MDHW2061402Listed by: NORTHROP REALTY - Open Sat, 1 to 3pmNew
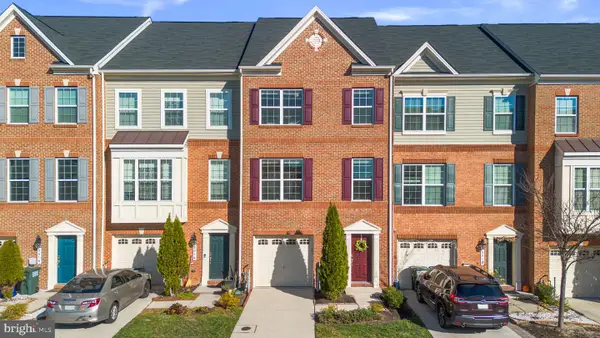 $549,000Active4 beds 4 baths2,251 sq. ft.
$549,000Active4 beds 4 baths2,251 sq. ft.8012 Alchemy Way, ELKRIDGE, MD 21075
MLS# MDHW2062146Listed by: COLDWELL BANKER REALTY - Open Sat, 1 to 3pm
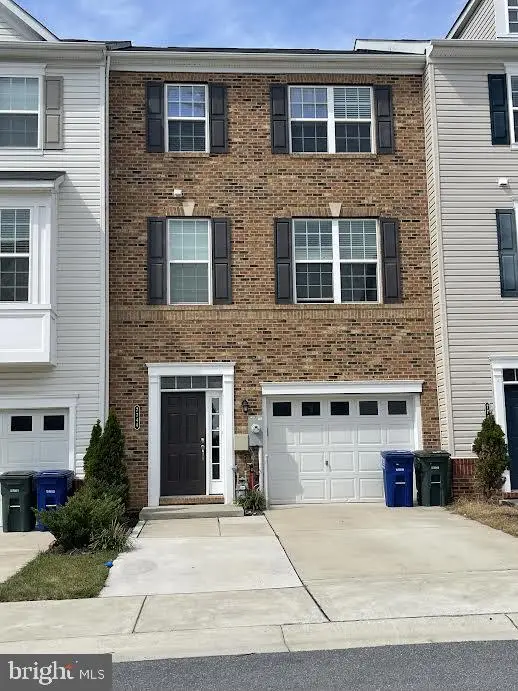 $565,000Active4 beds 4 baths2,376 sq. ft.
$565,000Active4 beds 4 baths2,376 sq. ft.7744 Dagny Way, ELKRIDGE, MD 21075
MLS# MDHW2062126Listed by: SOVEREIGN HOME REALTY - Open Sat, 1 to 3pm
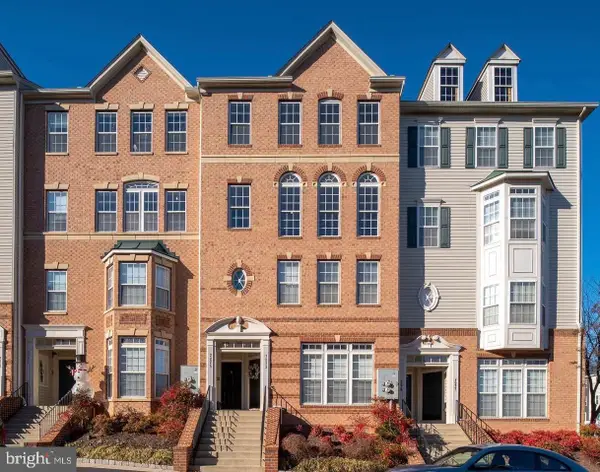 $455,000Active3 beds 3 baths2,600 sq. ft.
$455,000Active3 beds 3 baths2,600 sq. ft.7275 Elkridge Crossing Way, ELKRIDGE, MD 21075
MLS# MDHW2062064Listed by: CUMMINGS & CO. REALTORS 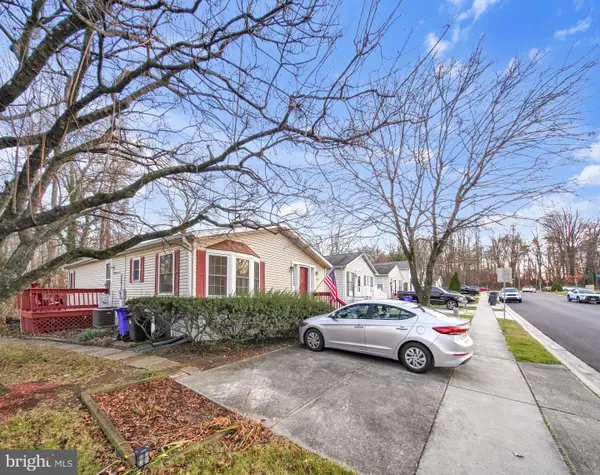 $344,900Pending3 beds 2 baths1,404 sq. ft.
$344,900Pending3 beds 2 baths1,404 sq. ft.7679 Old Rockbridge Dr, ELKRIDGE, MD 21075
MLS# MDHW2062072Listed by: SAMSON PROPERTIES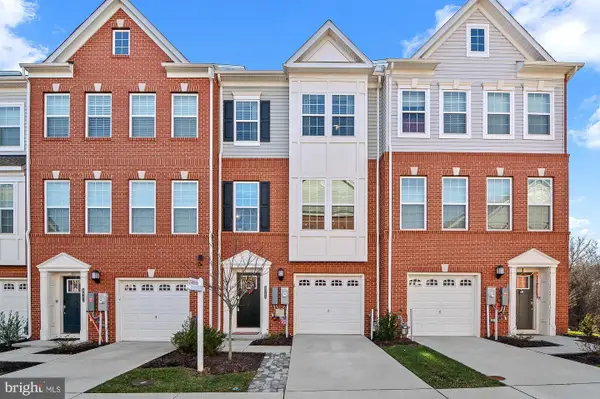 $600,000Pending4 beds 4 baths2,180 sq. ft.
$600,000Pending4 beds 4 baths2,180 sq. ft.8043 Potter Pl, ELKRIDGE, MD 21075
MLS# MDHW2062062Listed by: CUMMINGS & CO. REALTORS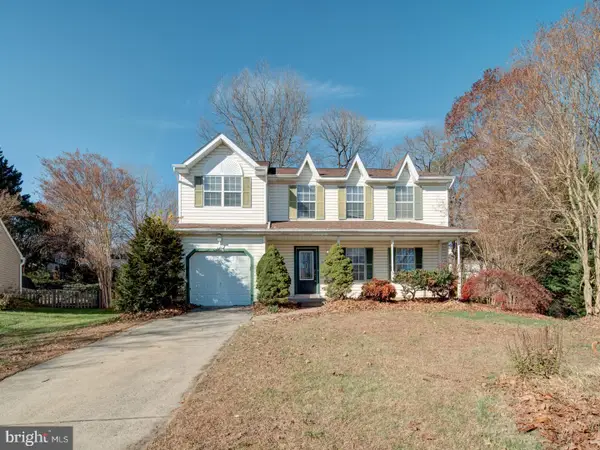 $515,500Pending4 beds 5 baths2,696 sq. ft.
$515,500Pending4 beds 5 baths2,696 sq. ft.6025 Hosta Ct, ELKRIDGE, MD 21075
MLS# MDHW2061966Listed by: APEX HOME REALTY- Open Sat, 1 to 3pm
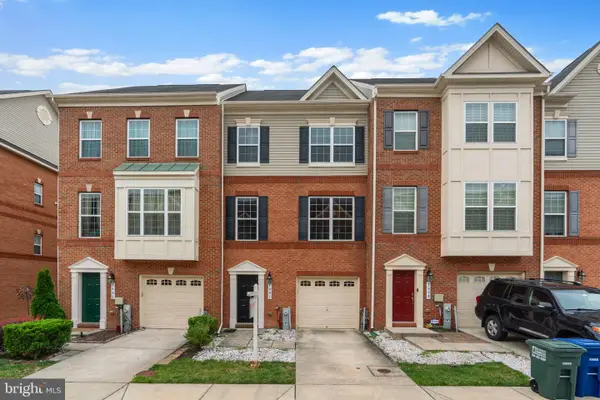 $545,000Active3 beds 4 baths2,251 sq. ft.
$545,000Active3 beds 4 baths2,251 sq. ft.7997 Alchemy Way, ELKRIDGE, MD 21075
MLS# MDHW2061926Listed by: SOVEREIGN HOME REALTY
