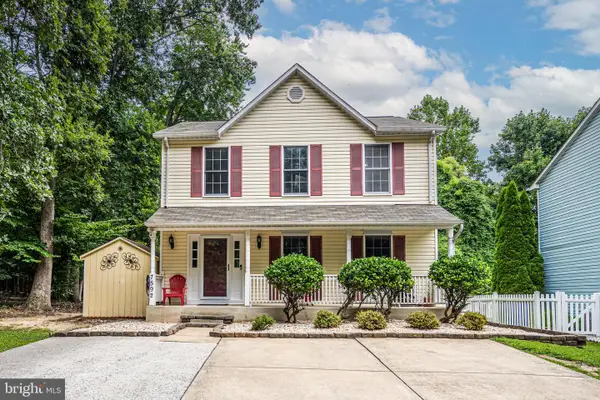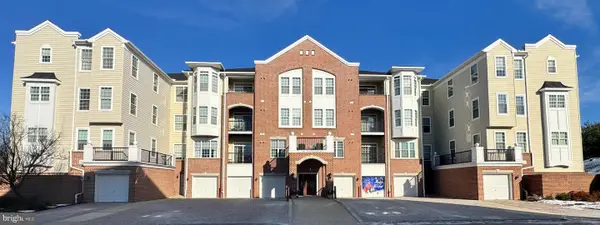7280 Elkridge Crossing Way, Elkridge, MD 21075
Local realty services provided by:ERA Liberty Realty
Listed by: stephanie m mcclellan
Office: northrop realty
MLS#:MDHW2056542
Source:BRIGHTMLS
Price summary
- Price:$440,000
- Price per sq. ft.:$169.23
- Monthly HOA dues:$85
About this home
BACK ACTIVE!! New Floors!! Welcome to this spacious townhome in sought-after Elkridge, offering a sun-filled open floor plan designed for modern living. Beautiful accent molding, and a soothing neutral color palette flow throughout the main level that includes living and dining rooms with brand new carpet, creating a warm and inviting atmosphere. The chef’s kitchen is a true highlight, featuring an oversized island breakfast bar, granite countertops, 42" wood cabinetry, stainless steel appliances including dual wall ovens, and a breakfast nook with access to the deck, and seamlessly flows into the family room that highlights a cozy gas fireplace. Upstairs, the impressive primary suite boasts a lighted tray ceiling, two walk-in closets, and a luxurious en suite bath complete with a jetted tub, separate shower, and dual vanity. The upper level also includes two additional bedrooms, a shared hall bath with a dual vanity, and a convenient laundry room. Additional features include entry-level garage access with a private parking pad. Ideally located near major commuter routes, shopping, dining, and entertainment, this home truly has it all!
Contact an agent
Home facts
- Year built:2007
- Listing ID #:MDHW2056542
- Added:169 day(s) ago
- Updated:January 01, 2026 at 08:59 AM
Rooms and interior
- Bedrooms:3
- Total bathrooms:3
- Full bathrooms:2
- Half bathrooms:1
- Living area:2,600 sq. ft.
Heating and cooling
- Cooling:Ceiling Fan(s), Central A/C
- Heating:Central, Natural Gas
Structure and exterior
- Year built:2007
- Building area:2,600 sq. ft.
- Lot area:0.06 Acres
Utilities
- Water:Public
- Sewer:Public Sewer
Finances and disclosures
- Price:$440,000
- Price per sq. ft.:$169.23
- Tax amount:$5,455 (2024)
New listings near 7280 Elkridge Crossing Way
- Coming Soon
 $375,000Coming Soon2 beds 3 baths
$375,000Coming Soon2 beds 3 baths6090 Rock Glen Dr, ELKRIDGE, MD 21075
MLS# MDHW2062570Listed by: REDFIN CORP - Open Sat, 12 to 2pmNew
 $285,000Active2 beds 2 baths859 sq. ft.
$285,000Active2 beds 2 baths859 sq. ft.6215 Sandpiper Ct #101, ELKRIDGE, MD 21075
MLS# MDHW2062660Listed by: RLAH @PROPERTIES - Coming Soon
 $798,000Coming Soon5 beds 4 baths
$798,000Coming Soon5 beds 4 baths6305 Winters Ln, HANOVER, MD 21076
MLS# MDHW2062336Listed by: JASON MITCHELL GROUP - New
 $459,900Active4 beds 3 baths1,710 sq. ft.
$459,900Active4 beds 3 baths1,710 sq. ft.6473 Anderson, HANOVER, MD 21076
MLS# MDHW2062632Listed by: DOUGLAS REALTY LLC - Coming Soon
 $450,000Coming Soon3 beds 4 baths
$450,000Coming Soon3 beds 4 baths6240 Manchester Way, ELKRIDGE, MD 21075
MLS# MDHW2062596Listed by: KELLER WILLIAMS REALTY CENTRE  $539,000Active3 beds 4 baths1,892 sq. ft.
$539,000Active3 beds 4 baths1,892 sq. ft.6705 Huntshire Dr, ELKRIDGE, MD 21075
MLS# MDHW2062550Listed by: MR. LISTER REALTY $369,900Pending3 beds 2 baths1,732 sq. ft.
$369,900Pending3 beds 2 baths1,732 sq. ft.6352 Green Field Rd, ELKRIDGE, MD 21075
MLS# MDHW2062512Listed by: LUXMANOR REAL ESTATE, INC- Coming Soon
 $535,000Coming Soon3 beds 3 baths
$535,000Coming Soon3 beds 3 baths7592 Merrymaker Way, ELKRIDGE, MD 21075
MLS# MDHW2062532Listed by: SAMSON PROPERTIES  $575,000Active4 beds 4 baths2,392 sq. ft.
$575,000Active4 beds 4 baths2,392 sq. ft.7749 Dagny Way, ELKRIDGE, MD 21075
MLS# MDHW2062502Listed by: TAYLOR PROPERTIES- Coming Soon
 $410,000Coming Soon2 beds 2 baths
$410,000Coming Soon2 beds 2 baths7315 Maplecrest Rd #404, ELKRIDGE, MD 21075
MLS# MDHW2062478Listed by: KELLER WILLIAMS REALTY CENTRE
