7305 Maplecrest Rd #206, Elkridge, MD 21075
Local realty services provided by:O'BRIEN REALTY ERA POWERED
7305 Maplecrest Rd #206,Elkridge, MD 21075
$420,000
- 2 Beds
- 2 Baths
- - sq. ft.
- Condominium
- Sold
Listed by: greg m kinnear
Office: re/max advantage realty
MLS#:MDHW2059542
Source:BRIGHTMLS
Sorry, we are unable to map this address
Price summary
- Price:$420,000
About this home
If you're ready to embrace a lifestyle of convenience and ease, this second-floor, corner Chestnut model in a secure, elevator-accessible building is the perfect place for you. Featuring a spacious, eat-in kitchen that rivals most single-family homes, you'll have plenty of room for a large dining table, plus a built-in workstation, pantry, and windows on two sides that flood the space with natural light. The generous granite counters and ample cabinet space add to the kitchen's appeal. For those who enjoy more traditional entertaining, the formal dining room and adjoining living room are ideal for hosting guests, with low-maintenance flooring throughout. Need a quiet retreat? The charming den with French doors provides the perfect setting for reading or tackling tasks. The two bedrooms are thoughtfully placed on opposite sides of the unit, offering privacy and comfort. The primary bedroom features a walk-in closet, ceiling fan, and a private en-suite bath. Additionally, the in-unit full-sized washer and dryer make laundry a breeze. This home has been updated with fresh paint, brand-new carpeting in the bedrooms and den, and a new water heater and heating/cooling system (installed April 2021), ensuring a smooth and comfortable transition. Included with this unit is your very own garage space within the building, along with an additional driveway spot just a quick elevator ride or one flight of stairs away. Take advantage of the vibrant community just steps from your door, where you'll find a clubhouse with a pool, meeting rooms, tennis, pickleball, and plenty of opportunities to connect with neighbors. With shopping, dining, and entertainment nearby, plus easy access to BWI Airport, county and state parks, and cultural and sporting events in both Baltimore and DC, this location offers endless convenience. Say goodbye to lawn care and property maintenance—now's the time to enjoy life, whether it's with family, friends, or exploring new activities you love!
Contact an agent
Home facts
- Year built:2005
- Listing ID #:MDHW2059542
- Added:87 day(s) ago
- Updated:December 08, 2025 at 06:56 AM
Rooms and interior
- Bedrooms:2
- Total bathrooms:2
- Full bathrooms:2
Heating and cooling
- Cooling:Ceiling Fan(s), Central A/C
- Heating:Forced Air, Natural Gas
Structure and exterior
- Roof:Shingle
- Year built:2005
Utilities
- Water:Public
- Sewer:Public Sewer
Finances and disclosures
- Price:$420,000
- Tax amount:$4,764 (2024)
New listings near 7305 Maplecrest Rd #206
- Coming Soon
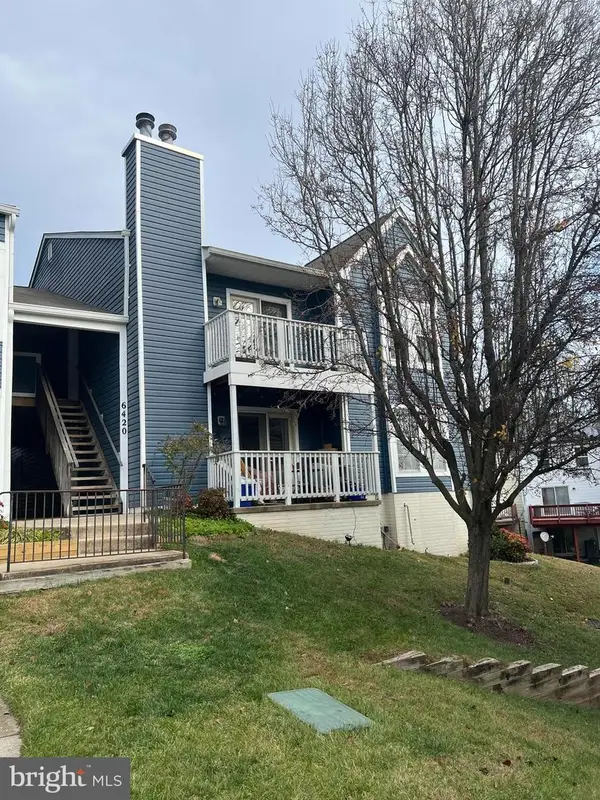 $255,000Coming Soon2 beds 1 baths
$255,000Coming Soon2 beds 1 baths6420 Green Field Rd #810, ELKRIDGE, MD 21075
MLS# MDHW2061402Listed by: NORTHROP REALTY - New
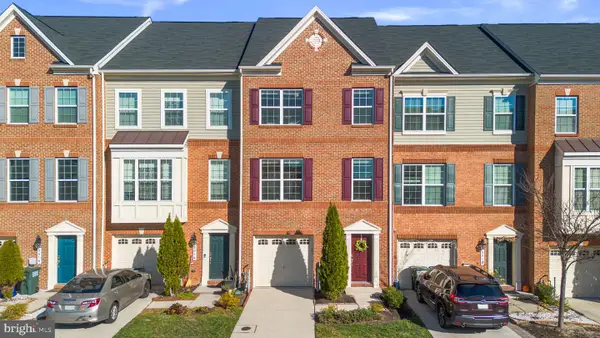 $549,000Active4 beds 4 baths2,251 sq. ft.
$549,000Active4 beds 4 baths2,251 sq. ft.8012 Alchemy Way, ELKRIDGE, MD 21075
MLS# MDHW2062146Listed by: COLDWELL BANKER REALTY - New
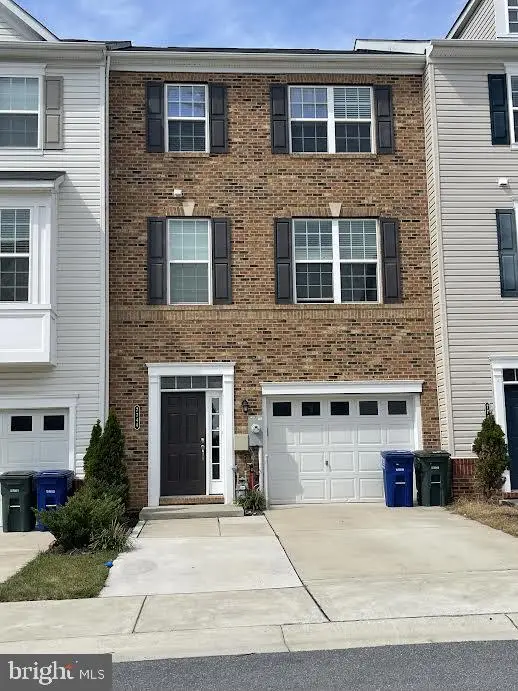 $565,000Active4 beds 4 baths2,376 sq. ft.
$565,000Active4 beds 4 baths2,376 sq. ft.7744 Dagny Way, ELKRIDGE, MD 21075
MLS# MDHW2062126Listed by: SOVEREIGN HOME REALTY - New
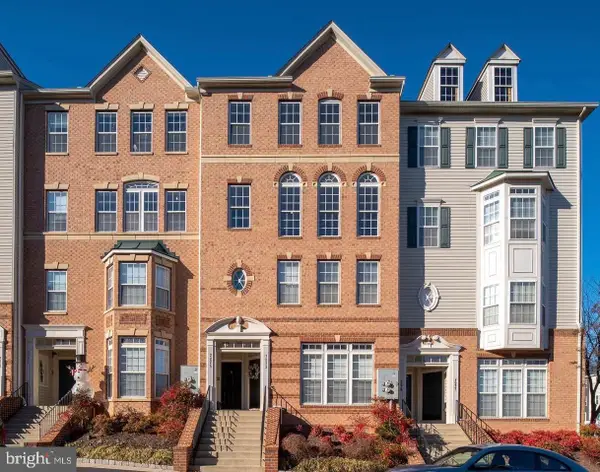 $455,000Active3 beds 3 baths2,600 sq. ft.
$455,000Active3 beds 3 baths2,600 sq. ft.7275 Elkridge Crossing Way, ELKRIDGE, MD 21075
MLS# MDHW2062064Listed by: CUMMINGS & CO. REALTORS 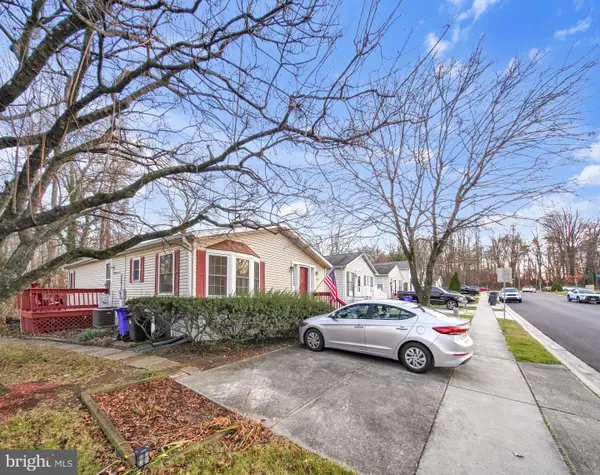 $344,900Pending3 beds 2 baths1,404 sq. ft.
$344,900Pending3 beds 2 baths1,404 sq. ft.7679 Old Rockbridge Dr, ELKRIDGE, MD 21075
MLS# MDHW2062072Listed by: SAMSON PROPERTIES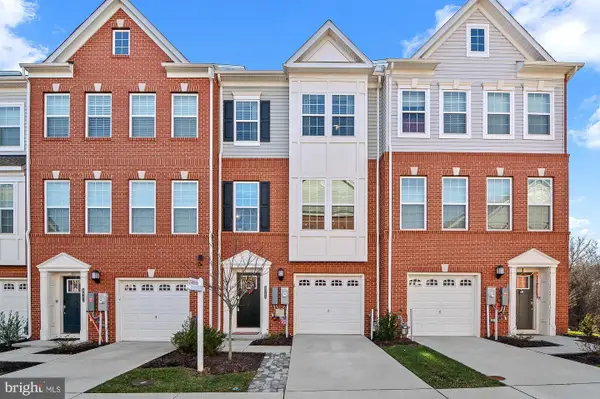 $600,000Active4 beds 4 baths2,180 sq. ft.
$600,000Active4 beds 4 baths2,180 sq. ft.8043 Potter Pl, ELKRIDGE, MD 21075
MLS# MDHW2062062Listed by: CUMMINGS & CO. REALTORS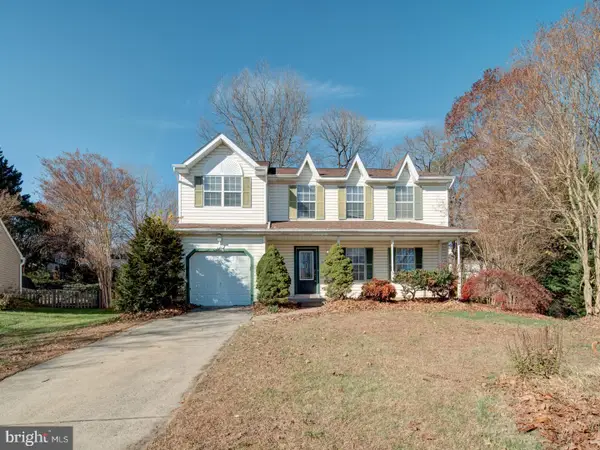 $515,500Pending4 beds 5 baths2,696 sq. ft.
$515,500Pending4 beds 5 baths2,696 sq. ft.6025 Hosta Ct, ELKRIDGE, MD 21075
MLS# MDHW2061966Listed by: APEX HOME REALTY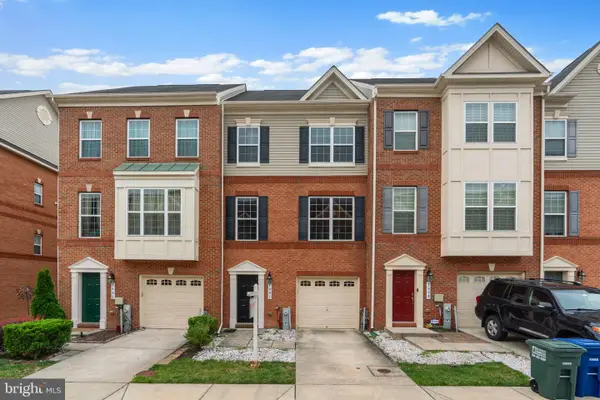 $545,000Active3 beds 4 baths2,251 sq. ft.
$545,000Active3 beds 4 baths2,251 sq. ft.7997 Alchemy Way, ELKRIDGE, MD 21075
MLS# MDHW2061926Listed by: SOVEREIGN HOME REALTY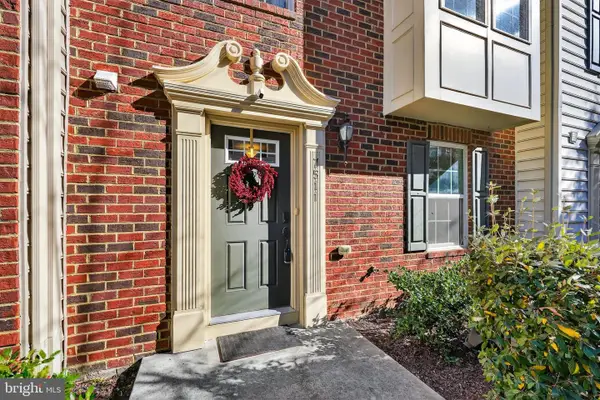 $499,899Active3 beds 3 baths1,734 sq. ft.
$499,899Active3 beds 3 baths1,734 sq. ft.7511 Garcia Pl, ELKRIDGE, MD 21075
MLS# MDHW2061888Listed by: FAIRFAX REALTY SELECT $469,000Active3 beds 4 baths1,594 sq. ft.
$469,000Active3 beds 4 baths1,594 sq. ft.7359 Point Patience Way, ELKRIDGE, MD 21075
MLS# MDHW2060914Listed by: JAMES J. SAMBATARO REAL ESTATE
