Local realty services provided by:O'BRIEN REALTY ERA POWERED
Listed by: greg m kinnear
Office: re/max advantage realty
MLS#:MDHW2059086
Source:BRIGHTMLS
Price summary
- Price:$419,900
- Price per sq. ft.:$279.93
About this home
Easy & carefree living is here in this elegant 55+ top level, back of the building unit in a secure elevator building! This Bradford model has all the right features: an efficient kitchen with adjoining flexible den (perfect for a casual dining space, television watching, computer work, or a quiet reading getaway); wide open living & dining rooms with tray ceiling & crown moldings opening to your relaxing balcony in the tree tops. Enjoy 2 bedrooms thoughtfully positioned on opposite side of the unit - the primary includes a sitting area, walk in closet & 2nd wall closet + an ensuite bath. The second bedroom has generous closet space & access to the hall bath close by. Marvel at the convenience of having your own full sized washer & dryer in your in unit laundry room that offers additional storage capacity. Parking is a breeze with your in building garage + room for another vehicle on the driveway in front of the garage. HVAC & water heater replaced in 11/2020. Stroll across the street to the pool, tennis/pickleball, & clubhouse to gather with neighbors to play games & socialize. You will undoubtedly find camaraderie & lasting friendships here in your new community & lifestyle!
Contact an agent
Home facts
- Year built:2005
- Listing ID #:MDHW2059086
- Added:149 day(s) ago
- Updated:January 31, 2026 at 08:57 AM
Rooms and interior
- Bedrooms:2
- Total bathrooms:2
- Full bathrooms:2
- Living area:1,500 sq. ft.
Heating and cooling
- Cooling:Ceiling Fan(s), Central A/C
- Heating:Electric, Forced Air, Natural Gas
Structure and exterior
- Roof:Shingle
- Year built:2005
- Building area:1,500 sq. ft.
Utilities
- Water:Public
- Sewer:Public Sewer
Finances and disclosures
- Price:$419,900
- Price per sq. ft.:$279.93
- Tax amount:$4,794 (2024)
New listings near 7315 Maplecrest Rd #405
- Coming Soon
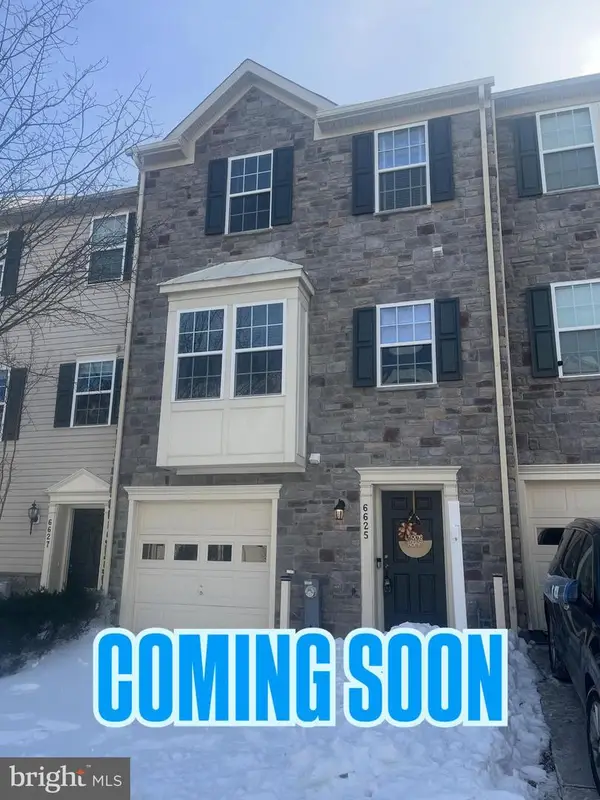 $450,000Coming Soon3 beds 4 baths
$450,000Coming Soon3 beds 4 baths6625 Latrobe Fls #88, ELKRIDGE, MD 21075
MLS# MDHW2063882Listed by: WINNING EDGE - New
 $509,000Active3 beds 3 baths1,960 sq. ft.
$509,000Active3 beds 3 baths1,960 sq. ft.7308 Summit Rock Rd, ELKRIDGE, MD 21075
MLS# MDHW2063872Listed by: TESLA REALTY GROUP, LLC - Open Sun, 1 to 3pmNew
 $500,000Active3 beds 3 baths1,780 sq. ft.
$500,000Active3 beds 3 baths1,780 sq. ft.7503 Hearthside Way, ELKRIDGE, MD 21075
MLS# MDHW2062414Listed by: NORTHROP REALTY  $399,999Pending-- beds -- baths1,660 sq. ft.
$399,999Pending-- beds -- baths1,660 sq. ft.7160 Deep Falls Way #143, ELKRIDGE, MD 21075
MLS# MDHW2062506Listed by: SAMSON PROPERTIES- New
 $919,990Active4 beds 3 baths2,784 sq. ft.
$919,990Active4 beds 3 baths2,784 sq. ft.5936 Deborah Jean Dr, ELKRIDGE, MD 21075
MLS# MDHW2063828Listed by: THE PINNACLE REAL ESTATE CO. - New
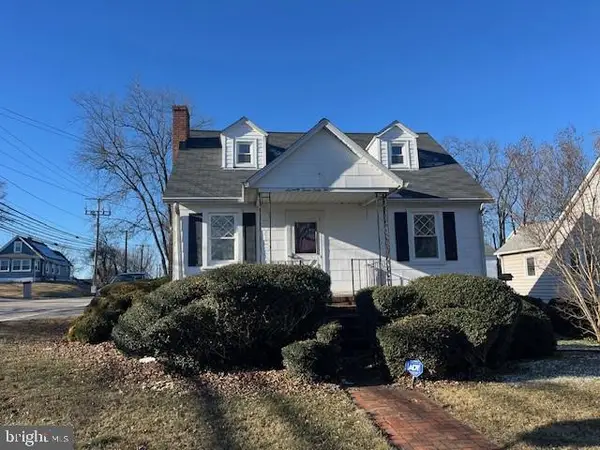 $419,900Active3 beds 2 baths1,427 sq. ft.
$419,900Active3 beds 2 baths1,427 sq. ft.7362 Montgomery Rd, ELKRIDGE, MD 21075
MLS# MDHW2063290Listed by: COASTAL REAL ESTATE LLC - Open Sat, 10am to 12pmNew
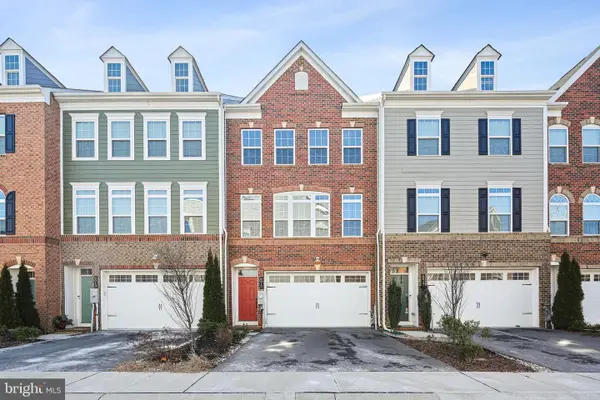 $650,000Active4 beds 4 baths3,550 sq. ft.
$650,000Active4 beds 4 baths3,550 sq. ft.6015 Hidden Mdw #3, ELLICOTT CITY, MD 21043
MLS# MDHW2062346Listed by: KELLER WILLIAMS REALTY CENTRE - Coming Soon
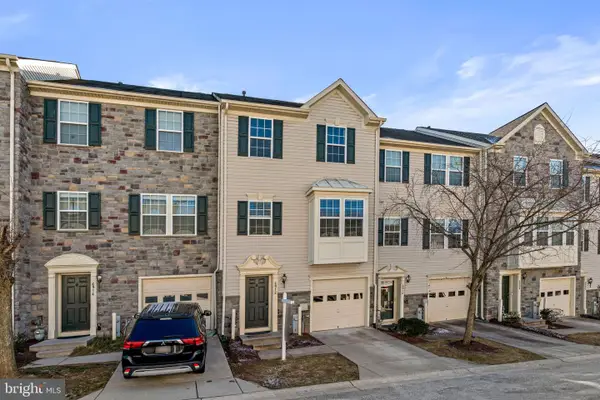 $445,000Coming Soon3 beds 3 baths
$445,000Coming Soon3 beds 3 baths6912 Norwood Fry #62, ELKRIDGE, MD 21075
MLS# MDHW2062558Listed by: COMPASS - Coming Soon
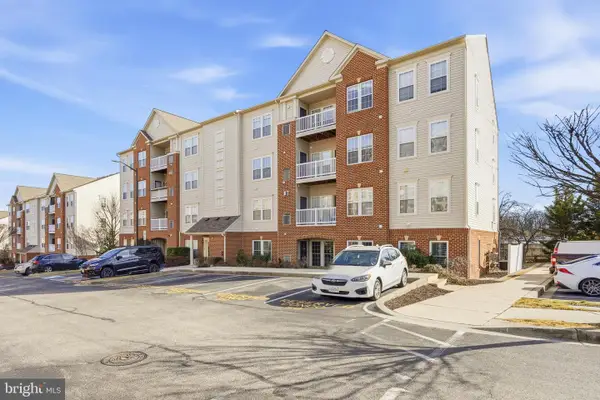 $349,000Coming Soon3 beds 2 baths
$349,000Coming Soon3 beds 2 baths7210 Darby Downs #a, ELKRIDGE, MD 21075
MLS# MDHW2063356Listed by: LONG & FOSTER REAL ESTATE, INC. - Open Sat, 1 to 3pmNew
 $425,000Active2 beds 2 baths1,600 sq. ft.
$425,000Active2 beds 2 baths1,600 sq. ft.7335 Brookview Rd #106, ELKRIDGE, MD 21075
MLS# MDHW2063264Listed by: CUMMINGS & CO. REALTORS

