7326 Summit Rock Rd, Elkridge, MD 21075
Local realty services provided by:ERA Central Realty Group
7326 Summit Rock Rd,Elkridge, MD 21075
$499,900
- 3 Beds
- 3 Baths
- 1,780 sq. ft.
- Townhouse
- Active
Listed by: mark e breaux
Office: cummings & co. realtors
MLS#:MDHW2060756
Source:BRIGHTMLS
Price summary
- Price:$499,900
- Price per sq. ft.:$280.84
- Monthly HOA dues:$91.67
About this home
Nestled in the prestigious Howard Square community, this exquisite interior row townhouse embodies the perfect blend of luxury and comfort. Built in 2014, this residence showcases timeless traditional architecture, accentuated by a classic brick façade that exudes elegance and charm. With 1,780 square feet of meticulously maintained living space, this home is designed for those who appreciate the finer things in life. Step inside to discover a warm and inviting atmosphere, where rich hardwood flooring flows seamlessly through the main living areas, creating a sense of continuity and sophistication. The spacious layout is perfect for both entertaining and everyday living, offering an abundance of natural light that enhances the welcoming ambiance. The heart of the home features a thoughtfully designed kitchen, ready for your personal touch, where culinary dreams can come to life. Imagine hosting intimate gatherings or festive celebrations in the adjoining dining area, where laughter and memories are sure to flourish. Retreat to the serene bedrooms, each offering a peaceful sanctuary to unwind after a long day. The well-appointed bathrooms provide a spa-like experience, ensuring relaxation and rejuvenation at your fingertips. For those who value convenience, this property includes an attached two-car garage with rear entry, providing easy access and ample storage. The concrete driveway adds to the home's curb appeal while ensuring practicality for daily use. The Howard Square community enhances your lifestyle with well-maintained common grounds, perfect for leisurely strolls or enjoying the outdoors. With an association that takes care of common area maintenance, you can spend more time enjoying your home and less time worrying about upkeep. Location is key, and this residence is ideally situated with easy access to transportation options, including an airport less than 10 miles away and commuter lots within a short drive. Whether you're commuting for work or planning a weekend getaway, convenience is at your doorstep. This property is not just a house; it's a lifestyle. Experience the perfect blend of luxury, comfort, and community in this stunning townhouse. Embrace the opportunity to make this exquisite residence your new home, where every detail has been crafted for your enjoyment and peace of mind.
Contact an agent
Home facts
- Year built:2014
- Listing ID #:MDHW2060756
- Added:59 day(s) ago
- Updated:December 13, 2025 at 02:48 PM
Rooms and interior
- Bedrooms:3
- Total bathrooms:3
- Full bathrooms:2
- Half bathrooms:1
- Living area:1,780 sq. ft.
Heating and cooling
- Cooling:Central A/C
- Heating:Central, Forced Air, Natural Gas
Structure and exterior
- Roof:Composite, Shingle
- Year built:2014
- Building area:1,780 sq. ft.
- Lot area:0.03 Acres
Utilities
- Water:Public
- Sewer:Public Sewer
Finances and disclosures
- Price:$499,900
- Price per sq. ft.:$280.84
- Tax amount:$5,775 (2025)
New listings near 7326 Summit Rock Rd
- Open Sat, 11am to 1pmNew
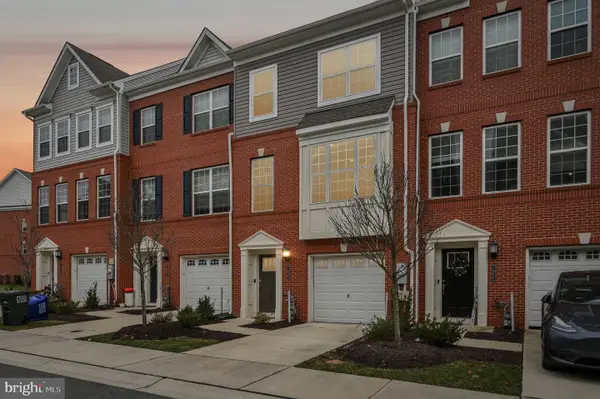 $599,900Active4 beds 4 baths2,353 sq. ft.
$599,900Active4 beds 4 baths2,353 sq. ft.7983 Potter Pl, ELKRIDGE, MD 21075
MLS# MDHW2062384Listed by: RE/MAX DISTINCTIVE REAL ESTATE, INC. - Open Sun, 1 to 3pmNew
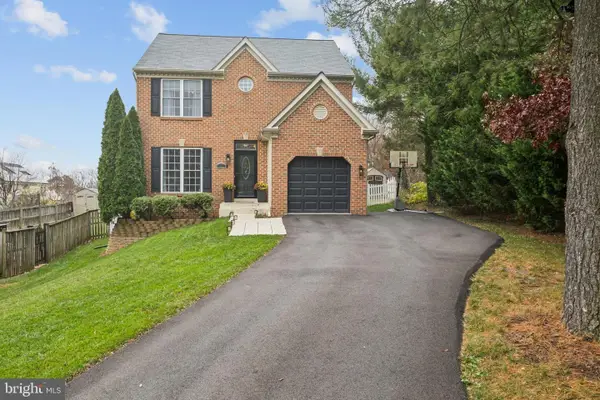 $625,000Active3 beds 4 baths2,112 sq. ft.
$625,000Active3 beds 4 baths2,112 sq. ft.6425 Ivy Spring Rd, ELKRIDGE, MD 21075
MLS# MDHW2062136Listed by: EXP REALTY, LLC - Coming Soon
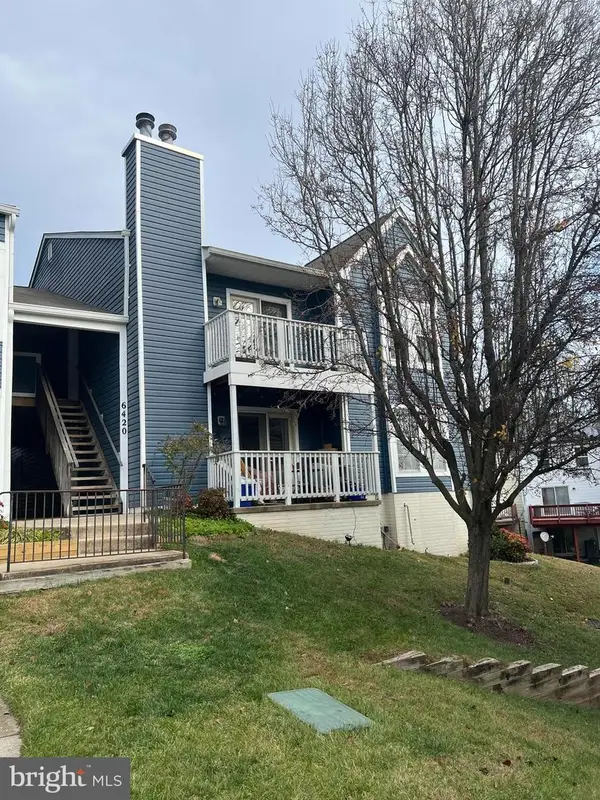 $255,000Coming Soon2 beds 1 baths
$255,000Coming Soon2 beds 1 baths6420 Green Field Rd #810, ELKRIDGE, MD 21075
MLS# MDHW2061402Listed by: NORTHROP REALTY - Open Sat, 1 to 3pm
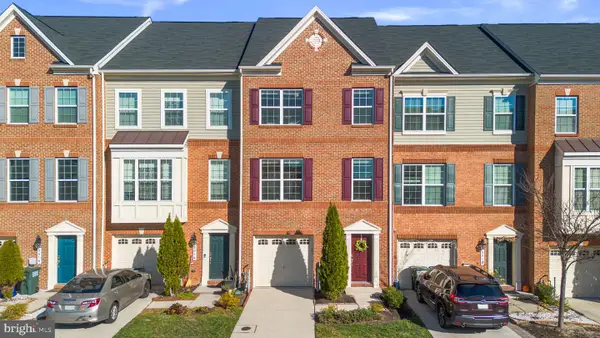 $549,000Active4 beds 4 baths2,251 sq. ft.
$549,000Active4 beds 4 baths2,251 sq. ft.8012 Alchemy Way, ELKRIDGE, MD 21075
MLS# MDHW2062146Listed by: COLDWELL BANKER REALTY - Open Sat, 1 to 3pm
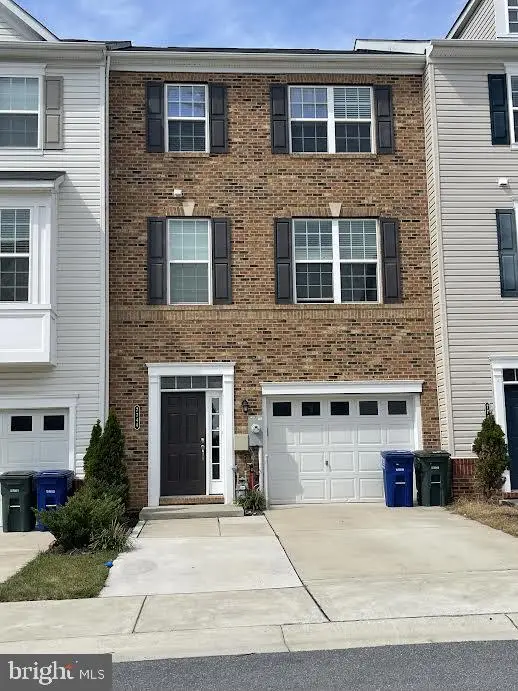 $565,000Active4 beds 4 baths2,376 sq. ft.
$565,000Active4 beds 4 baths2,376 sq. ft.7744 Dagny Way, ELKRIDGE, MD 21075
MLS# MDHW2062126Listed by: SOVEREIGN HOME REALTY - Open Sat, 1 to 3pm
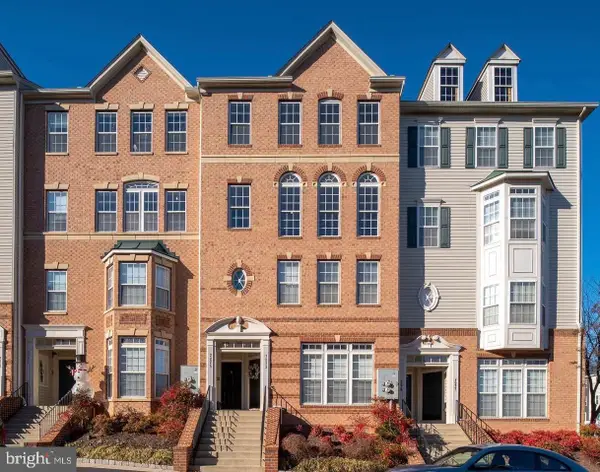 $455,000Active3 beds 3 baths2,600 sq. ft.
$455,000Active3 beds 3 baths2,600 sq. ft.7275 Elkridge Crossing Way, ELKRIDGE, MD 21075
MLS# MDHW2062064Listed by: CUMMINGS & CO. REALTORS 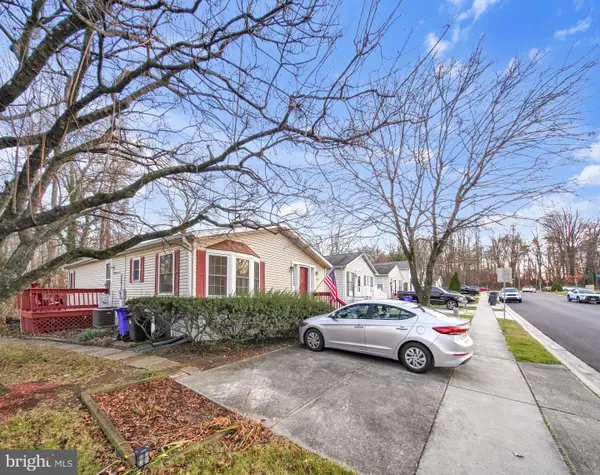 $344,900Pending3 beds 2 baths1,404 sq. ft.
$344,900Pending3 beds 2 baths1,404 sq. ft.7679 Old Rockbridge Dr, ELKRIDGE, MD 21075
MLS# MDHW2062072Listed by: SAMSON PROPERTIES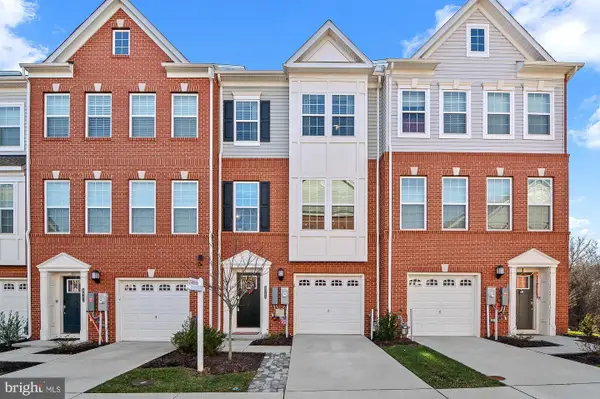 $600,000Pending4 beds 4 baths2,180 sq. ft.
$600,000Pending4 beds 4 baths2,180 sq. ft.8043 Potter Pl, ELKRIDGE, MD 21075
MLS# MDHW2062062Listed by: CUMMINGS & CO. REALTORS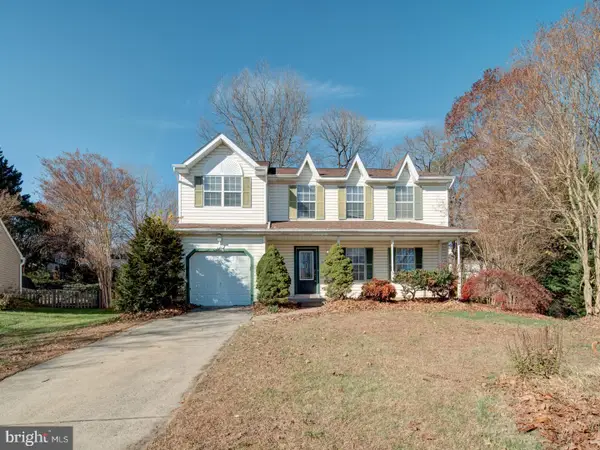 $515,500Pending4 beds 5 baths2,696 sq. ft.
$515,500Pending4 beds 5 baths2,696 sq. ft.6025 Hosta Ct, ELKRIDGE, MD 21075
MLS# MDHW2061966Listed by: APEX HOME REALTY- Open Sat, 1 to 3pm
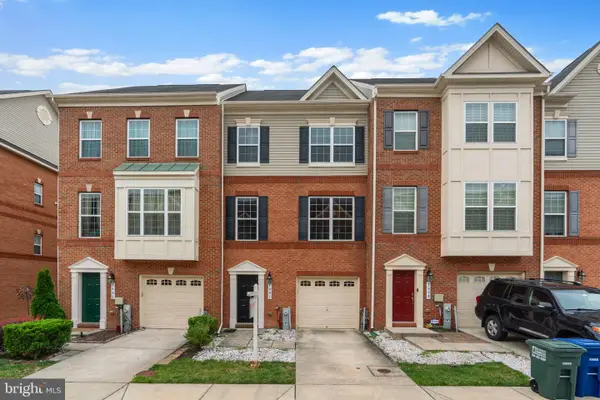 $545,000Active3 beds 4 baths2,251 sq. ft.
$545,000Active3 beds 4 baths2,251 sq. ft.7997 Alchemy Way, ELKRIDGE, MD 21075
MLS# MDHW2061926Listed by: SOVEREIGN HOME REALTY
