7774 Dagny Way, Elkridge, MD 21075
Local realty services provided by:ERA Central Realty Group
7774 Dagny Way,Elkridge, MD 21075
$569,000
- 4 Beds
- 4 Baths
- 2,376 sq. ft.
- Townhouse
- Pending
Listed by: jeannie j. kim
Office: coldwell banker realty
MLS#:MDHW2060356
Source:BRIGHTMLS
Price summary
- Price:$569,000
- Price per sq. ft.:$239.48
- Monthly HOA dues:$116
About this home
*Saturday Open house cancelled* Gorgeous 4 Bedroom/3.5 Bath end of row Morris Place exclusive is finally here and ready to impress! 2,376sqft freshly painted neutral with new carpet/padding + Whirlpool microwave (vents out!) + Whirlpool gas stove + private backyard + Front door/Shutters refreshed! Party starts on the Main featuring the perfect Guest Suite or Home Office/Gym with separate rear walk-out entrance as well as interior access to your very own spacious 1-car front load garage with EV charger and epoxy floor! Upstairs is the sunlit open gas powered Kitchen/Dining/Living trio featuring granite countertops, espresso cabinetry, chic pendants, single basin sink, stainless steel appliances, trendy backsplash, organized pantry, plus large deck and Powder for easy entertaining! Rest and recharge on the third in the Primary Suite with surround windows, walk-in closet, and 4-piece bath/linen! Bedrooms #2 and #3 are down the hall with shared full bath + stacked Laundry! Get pumped for plenty of guest parking on the driveway fit for two and unassigned street/lot! Enjoy the community sidewalks/event field/gazebo/picnic area/Dog Park! Look forward to even more outdoor activities at Troy Park, Rockburn Branch Park, Lake Elkhorn, Blandair Regional Park, Merriweather Post Pavilion, Merriweather District, and Columbia Lakefront! Get your shopping on at nearby Costco, Trader Joe's, ALDI, Walmart, Target, Giant, Starbucks, MOM's Organic Market, Home Depot, Lowe's, Wegman's, Whole Foods, Arundel Mills, and Mall in Columbia! Close to I-95, 1-295, Route 100, Route 175, Route 32, and Route 29! Howard County Public Schools! See you soon!
Contact an agent
Home facts
- Year built:2019
- Listing ID #:MDHW2060356
- Added:46 day(s) ago
- Updated:November 22, 2025 at 08:48 AM
Rooms and interior
- Bedrooms:4
- Total bathrooms:4
- Full bathrooms:3
- Half bathrooms:1
- Living area:2,376 sq. ft.
Heating and cooling
- Cooling:Central A/C
- Heating:Forced Air, Natural Gas
Structure and exterior
- Roof:Asphalt, Shingle
- Year built:2019
- Building area:2,376 sq. ft.
- Lot area:0.05 Acres
Utilities
- Water:Public
- Sewer:Public Sewer
Finances and disclosures
- Price:$569,000
- Price per sq. ft.:$239.48
- Tax amount:$7,295 (2024)
New listings near 7774 Dagny Way
- Open Sun, 1 to 2:30pmNew
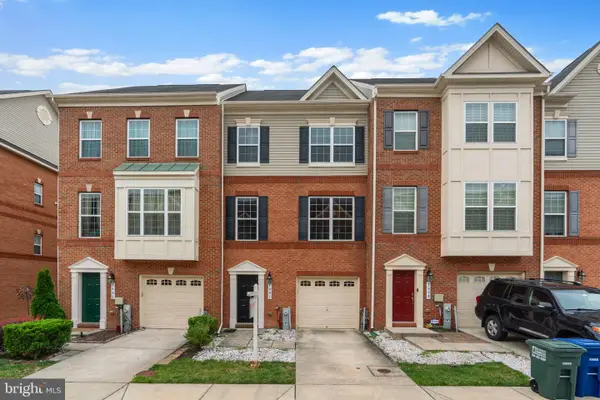 $545,000Active3 beds 4 baths2,251 sq. ft.
$545,000Active3 beds 4 baths2,251 sq. ft.7997 Alchemy Way, ELKRIDGE, MD 21075
MLS# MDHW2061926Listed by: SOVEREIGN HOME REALTY - New
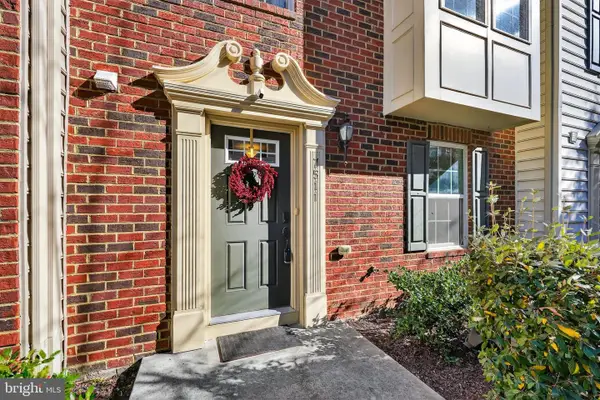 $499,899Active3 beds 3 baths1,734 sq. ft.
$499,899Active3 beds 3 baths1,734 sq. ft.7511 Garcia Pl, ELKRIDGE, MD 21075
MLS# MDHW2061888Listed by: FAIRFAX REALTY SELECT - New
 $469,000Active3 beds 4 baths1,594 sq. ft.
$469,000Active3 beds 4 baths1,594 sq. ft.7359 Point Patience Way, ELKRIDGE, MD 21075
MLS# MDHW2060914Listed by: JAMES J. SAMBATARO REAL ESTATE - New
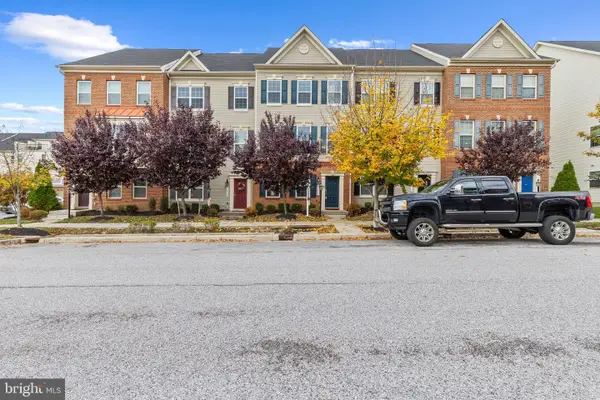 $535,000Active3 beds 4 baths2,020 sq. ft.
$535,000Active3 beds 4 baths2,020 sq. ft.7035 Southmoor St, HANOVER, MD 21076
MLS# MDHW2061750Listed by: TESLA REALTY GROUP, LLC - New
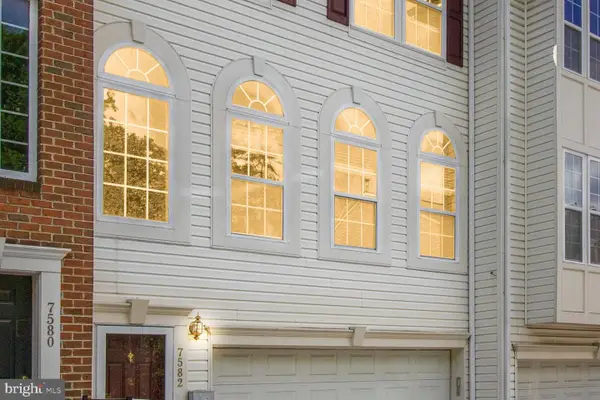 $445,000Active3 beds 3 baths2,056 sq. ft.
$445,000Active3 beds 3 baths2,056 sq. ft.7582 Cherrybark Oak Ln #190, ELKRIDGE, MD 21075
MLS# MDHW2061768Listed by: LONG & FOSTER REAL ESTATE, INC. - Coming Soon
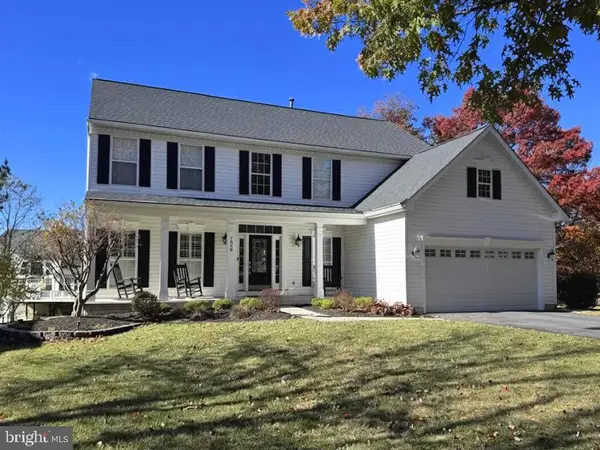 $875,000Coming Soon4 beds 4 baths
$875,000Coming Soon4 beds 4 baths7030 Calvert Dr, ELKRIDGE, MD 21075
MLS# MDHW2061772Listed by: HYATT & COMPANY REAL ESTATE, LLC - Coming Soon
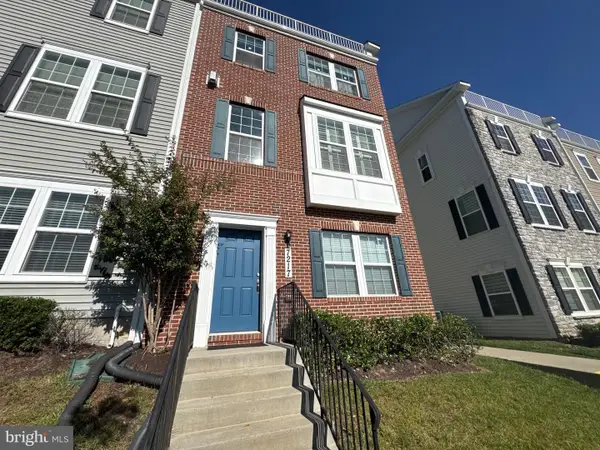 $575,000Coming Soon3 beds 4 baths
$575,000Coming Soon3 beds 4 baths7217 Barry Ln, ELKRIDGE, MD 21075
MLS# MDHW2061820Listed by: KELLER WILLIAMS LUCIDO AGENCY - Open Sat, 1 to 3pmNew
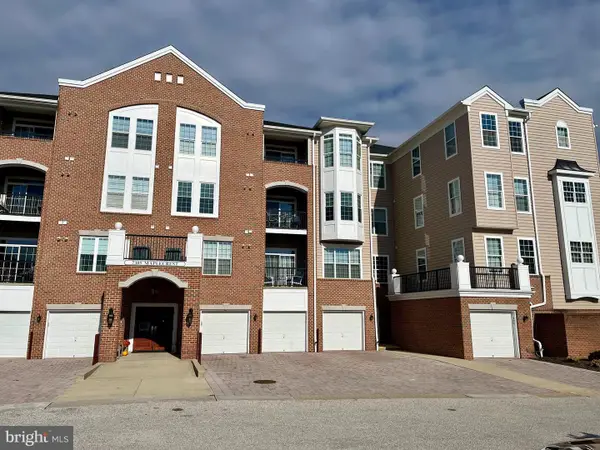 $499,900Active3 beds 2 baths1,900 sq. ft.
$499,900Active3 beds 2 baths1,900 sq. ft.7305 Maplecrest Rd #207, ELKRIDGE, MD 21075
MLS# MDHW2060532Listed by: NORTHROP REALTY  $899,900Pending5 beds 4 baths4,514 sq. ft.
$899,900Pending5 beds 4 baths4,514 sq. ft.4945 March Brown Rd, ELKRIDGE, MD 21075
MLS# MDHW2061620Listed by: CUMMINGS & CO. REALTORS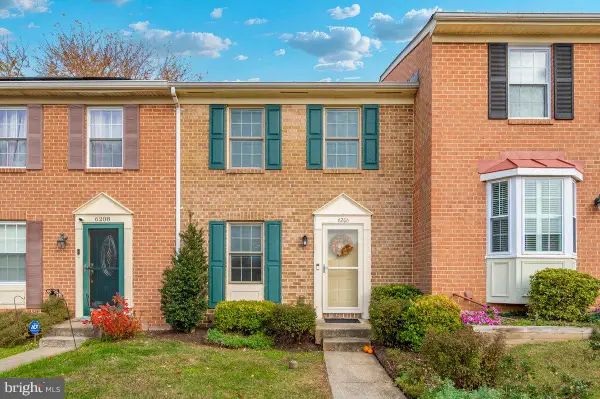 $340,000Pending3 beds 2 baths1,080 sq. ft.
$340,000Pending3 beds 2 baths1,080 sq. ft.6206 Ducketts Ln #26-7, ELKRIDGE, MD 21075
MLS# MDHW2061654Listed by: KELLER WILLIAMS REALTY CENTRE
