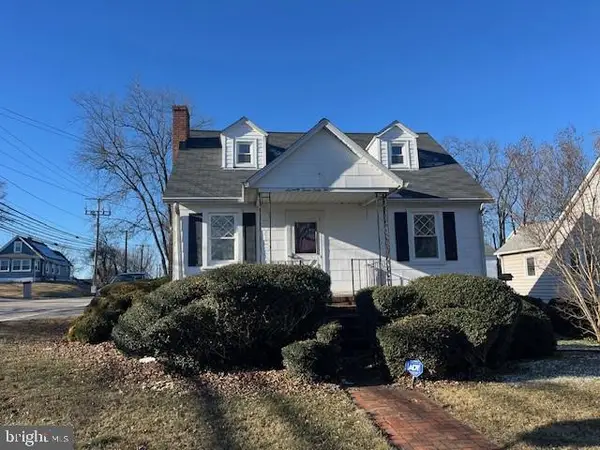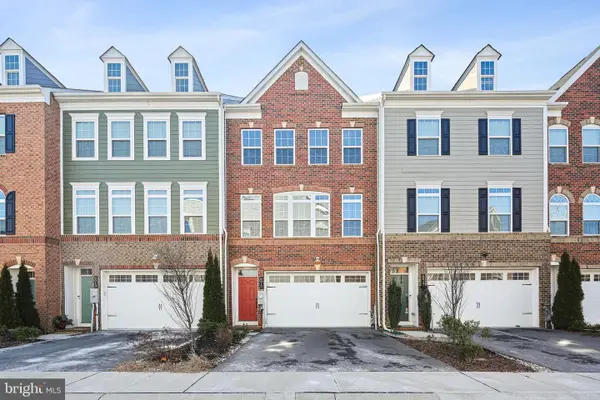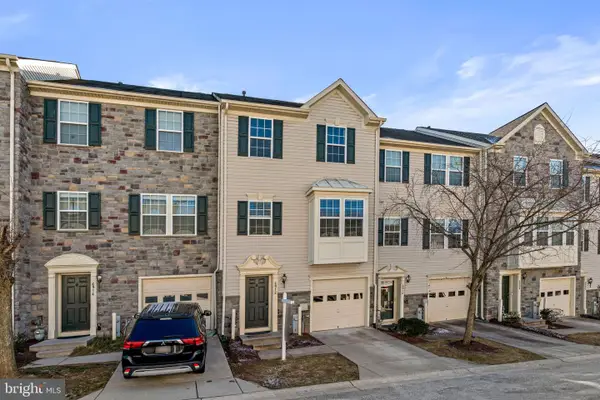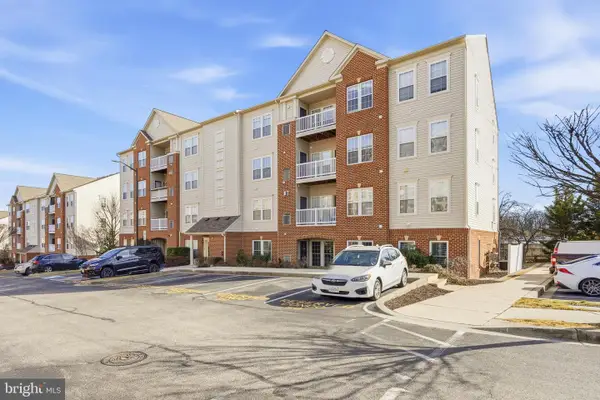Local realty services provided by:ERA Liberty Realty
8012 Alchemy Way,Elkridge, MD 21075
$545,000
- 4 Beds
- 4 Baths
- 2,251 sq. ft.
- Townhouse
- Pending
Listed by: jeannie j. kim
Office: coldwell banker realty
MLS#:MDHW2059472
Source:BRIGHTMLS
Price summary
- Price:$545,000
- Price per sq. ft.:$242.11
- Monthly HOA dues:$112
About this home
Dorset Gardens at Blue Stream 4 Bed/3.5 Bath showstopper! 2,251sqft painted neutral with new carpet+padding! Hello entry level Bedroom Suite #4/Home Office/Gym featuring closet + pressure washed/fully enclosed stone patio! Upstairs is the sunlit open Rear Kitchen/Dining/Living trio featuring large eat-in island, gorgeous truffle cabinetry, easy to maintain granite countertops, gas stove, built-in microwave, stainless steel refrigerator, organized pantry plus spacious deck/Powder for easy entertaining! Rest and recharge on the third in your very own Primary Suite with walk-in closet and 4-piece bath! Down the hall are Bedrooms #2 and #3 with shared tub shower, linen closet, and side by side LG Laundry! Plenty of parking in the 1-car front load garage/driveway/unassigned street/lots! Enjoy the community sidewalks, pavilion, tot lot, and multiple pocket parks with benches! Howard County Public Schools! Nearby Target, Walmart, Costco, Trader Joe's, Giant, Harris Teeter, Wegman's, Home Depot, Lowes, and many more retail establishments/restaurants! Close to I-95, Route 100, Route 175, I-295, Route 32, Route 29, Fort Meade, BWI Airport, Rockburn Branch Park, Blandair Regional Park, Lake Elkhorn, Columbia Lakefront, The Mall in Columbia, Merriweather Post Pavilion, and Arundel Mills! See you soon!
Contact an agent
Home facts
- Year built:2017
- Listing ID #:MDHW2059472
- Added:139 day(s) ago
- Updated:November 30, 2025 at 08:27 AM
Rooms and interior
- Bedrooms:4
- Total bathrooms:4
- Full bathrooms:3
- Half bathrooms:1
- Living area:2,251 sq. ft.
Heating and cooling
- Cooling:Central A/C
- Heating:Forced Air, Natural Gas
Structure and exterior
- Roof:Asphalt, Shingle
- Year built:2017
- Building area:2,251 sq. ft.
- Lot area:0.03 Acres
Utilities
- Water:Public
- Sewer:Public Sewer
Finances and disclosures
- Price:$545,000
- Price per sq. ft.:$242.11
- Tax amount:$6,913 (2024)
New listings near 8012 Alchemy Way
- New
 $509,000Active3 beds 3 baths1,960 sq. ft.
$509,000Active3 beds 3 baths1,960 sq. ft.7308 Summit Rock Rd, ELKRIDGE, MD 21075
MLS# MDHW2063872Listed by: TESLA REALTY GROUP, LLC - Open Sun, 1 to 3pmNew
 $500,000Active3 beds 3 baths1,780 sq. ft.
$500,000Active3 beds 3 baths1,780 sq. ft.7503 Hearthside Way, ELKRIDGE, MD 21075
MLS# MDHW2062414Listed by: NORTHROP REALTY  $399,999Pending-- beds -- baths1,660 sq. ft.
$399,999Pending-- beds -- baths1,660 sq. ft.7160 Deep Falls Way #143, ELKRIDGE, MD 21075
MLS# MDHW2062506Listed by: SAMSON PROPERTIES- New
 $919,990Active4 beds 3 baths2,784 sq. ft.
$919,990Active4 beds 3 baths2,784 sq. ft.5936 Deborah Jean Dr, ELKRIDGE, MD 21075
MLS# MDHW2063828Listed by: THE PINNACLE REAL ESTATE CO. - New
 $419,900Active3 beds 2 baths1,427 sq. ft.
$419,900Active3 beds 2 baths1,427 sq. ft.7362 Montgomery Rd, ELKRIDGE, MD 21075
MLS# MDHW2063290Listed by: COASTAL REAL ESTATE LLC - Open Sat, 10am to 12pmNew
 $650,000Active4 beds 4 baths3,550 sq. ft.
$650,000Active4 beds 4 baths3,550 sq. ft.6015 Hidden Mdw #3, ELLICOTT CITY, MD 21043
MLS# MDHW2062346Listed by: KELLER WILLIAMS REALTY CENTRE - Coming Soon
 $445,000Coming Soon3 beds 3 baths
$445,000Coming Soon3 beds 3 baths6912 Norwood Fry #62, ELKRIDGE, MD 21075
MLS# MDHW2062558Listed by: COMPASS - Coming Soon
 $349,000Coming Soon3 beds 2 baths
$349,000Coming Soon3 beds 2 baths7210 Darby Downs #a, ELKRIDGE, MD 21075
MLS# MDHW2063356Listed by: LONG & FOSTER REAL ESTATE, INC. - New
 $425,000Active2 beds 2 baths1,600 sq. ft.
$425,000Active2 beds 2 baths1,600 sq. ft.7335 Brookview Rd #106, ELKRIDGE, MD 21075
MLS# MDHW2063264Listed by: CUMMINGS & CO. REALTORS - New
 $355,000Active4 beds 2 baths2,344 sq. ft.
$355,000Active4 beds 2 baths2,344 sq. ft.6424 Woodburn Ave, ELKRIDGE, MD 21075
MLS# MDHW2062938Listed by: TAYLOR PROPERTIES

