1 Augusta Dr, ELKTON, MD 21921
Local realty services provided by:ERA Reed Realty, Inc.
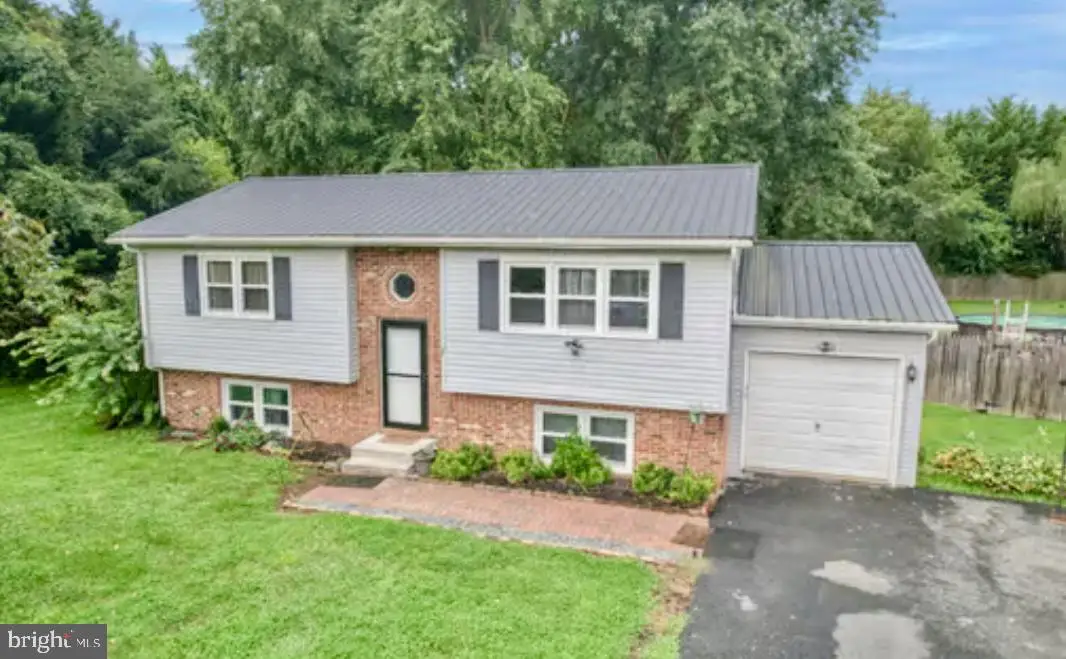
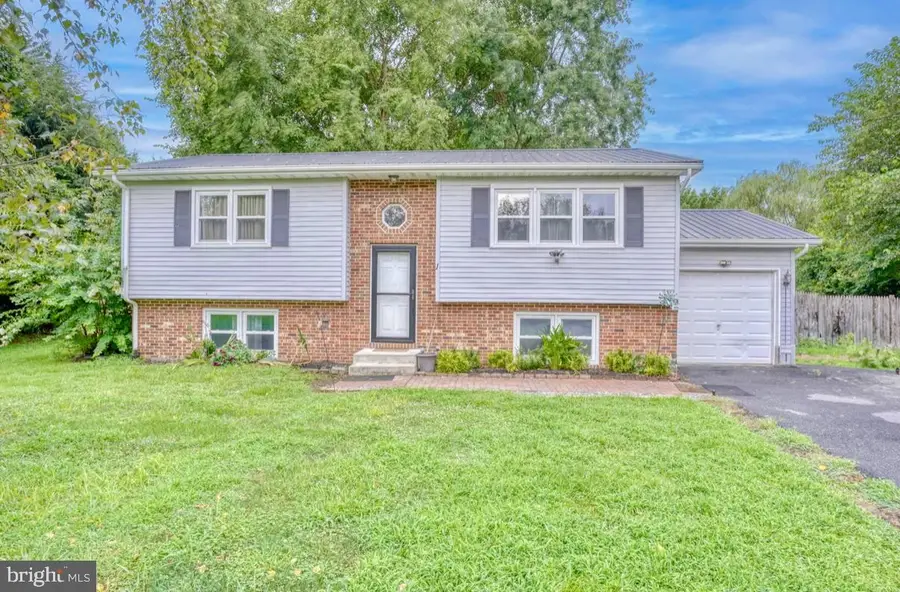
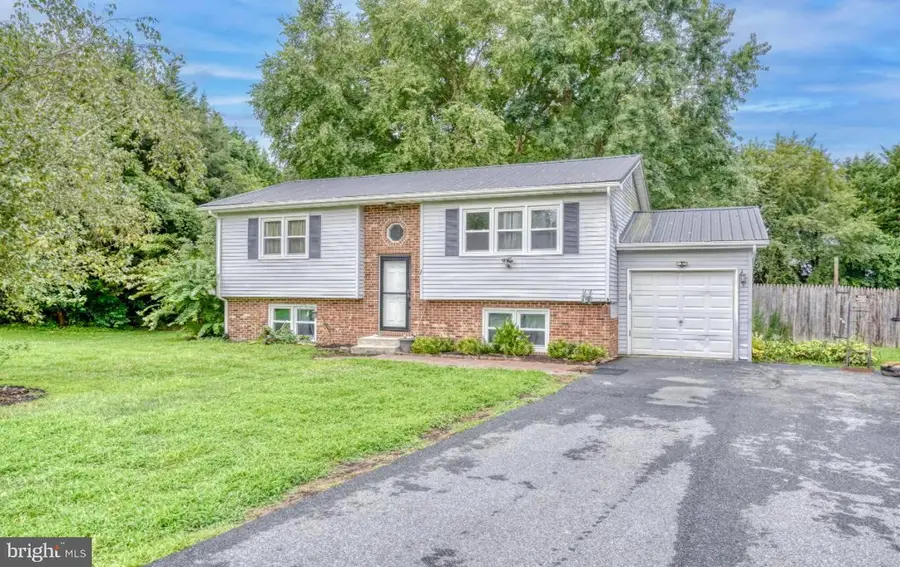
1 Augusta Dr,ELKTON, MD 21921
$349,900
- 3 Beds
- 1 Baths
- 944 sq. ft.
- Single family
- Pending
Listed by:nicole m strahorn
Office:gregg team realty
MLS#:MDCC2018440
Source:BRIGHTMLS
Price summary
- Price:$349,900
- Price per sq. ft.:$370.66
About this home
Welcome to this charming 3 bed, 1 bath home on a cul-de-sac with a spacious .78-acre lot, in the highly sought-after Brantwood community! This property has been thoughtfully updated and upgraded throughout the years, offering peace of mind and comfort from the moment you arrive.
Notable features include a metal roof (2019), new windows (2021), A/C & heat unit (2019), hot water heater (2020), and a new driveway (2021). Enjoy low-maintenance living with new seamless gutters (2021) and a new Trex deck (2024) perfect for relaxing or entertaining. The spacious kitchen boasts a new floor (2022), and a large shed (2019) offers ample storage for all your tools and toys. The partially finished basement offers flexible space for a home office, rec room, gym, or additional living area to fit your needs.
Step outside to a fully fenced backyard oasis with an above-ground pool, ideal for summer fun and family gatherings. With no HOA, you’ll have the freedom to truly make this space your own.
Located in Cecil County, you’re just minutes from fishing spots, scenic state parks, and vibrant waterfront restaurants. Whether you’re a nature lover, weekend adventurer, or simply looking for a move-in ready home, this one has it all.
Don’t miss your chance to own this Brantwood beauty! *Eligible for USDA 100% financing, subject to buyer qualification.
Contact an agent
Home facts
- Year built:1984
- Listing Id #:MDCC2018440
- Added:14 day(s) ago
- Updated:August 15, 2025 at 07:30 AM
Rooms and interior
- Bedrooms:3
- Total bathrooms:1
- Full bathrooms:1
- Living area:944 sq. ft.
Heating and cooling
- Cooling:Ceiling Fan(s), Central A/C
- Heating:Electric, Forced Air
Structure and exterior
- Roof:Metal
- Year built:1984
- Building area:944 sq. ft.
- Lot area:0.78 Acres
Schools
- High school:BOHEMIA MANOR
- Middle school:BOHEMIA MANOR
- Elementary school:CHESAPEAKE CITY
Utilities
- Water:Well
Finances and disclosures
- Price:$349,900
- Price per sq. ft.:$370.66
- Tax amount:$2,451 (2025)
New listings near 1 Augusta Dr
- New
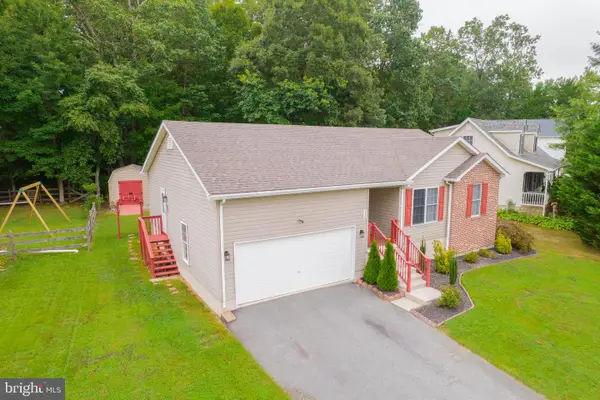 $350,000Active3 beds 2 baths1,689 sq. ft.
$350,000Active3 beds 2 baths1,689 sq. ft.115 Biddeford Dr, ELKTON, MD 21921
MLS# MDCC2018674Listed by: THYME REAL ESTATE CO LLC - Coming Soon
 $550,000Coming Soon4 beds 4 baths
$550,000Coming Soon4 beds 4 baths125 Breon Ln, ELKTON, MD 21921
MLS# MDCC2018666Listed by: INTEGRITY REAL ESTATE - Coming Soon
 $410,000Coming Soon4 beds 2 baths
$410,000Coming Soon4 beds 2 baths2994 Singerly Rd, ELKTON, MD 21921
MLS# MDCC2018370Listed by: INTEGRITY REAL ESTATE - Coming Soon
 $285,000Coming Soon3 beds 3 baths
$285,000Coming Soon3 beds 3 baths79 Mule Deer Ct, ELKTON, MD 21921
MLS# MDCC2018650Listed by: PREMIER REALTY INC - New
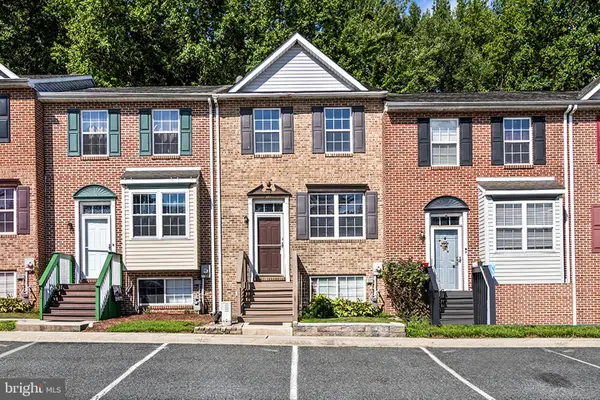 $250,000Active2 beds 2 baths1,944 sq. ft.
$250,000Active2 beds 2 baths1,944 sq. ft.214 Mike Dr, ELKTON, MD 21921
MLS# MDCC2018660Listed by: PATTERSON-SCHWARTZ-NEWARK - New
 $539,990Active5 beds 4 baths2,969 sq. ft.
$539,990Active5 beds 4 baths2,969 sq. ft.53 Buttercup Cir, ELKTON, MD 21921
MLS# MDCC2018654Listed by: D.R. HORTON REALTY OF VIRGINIA, LLC - New
 $420,000Active3 beds 2 baths1,644 sq. ft.
$420,000Active3 beds 2 baths1,644 sq. ft.2 Country Ln, ELKTON, MD 21921
MLS# MDCC2018444Listed by: INTEGRITY REAL ESTATE - New
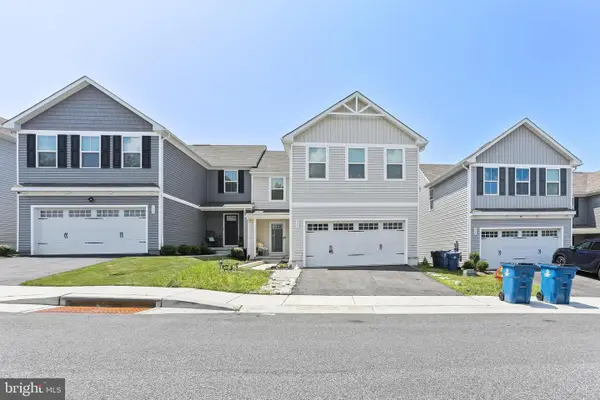 $360,000Active4 beds 3 baths1,660 sq. ft.
$360,000Active4 beds 3 baths1,660 sq. ft.117 Magnolia Dr, ELKTON, MD 21921
MLS# MDCC2017722Listed by: KELLER WILLIAMS REALTY CENTRE - New
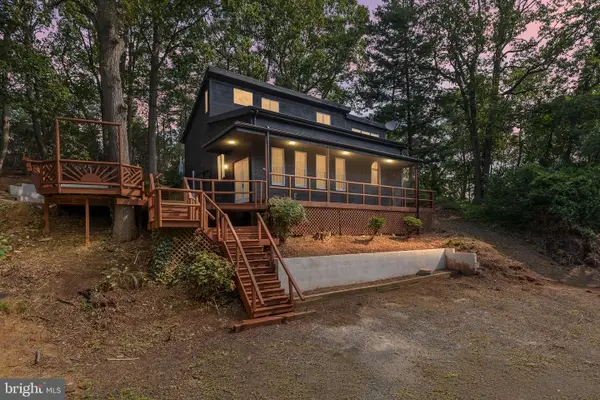 $430,000Active3 beds 3 baths2,050 sq. ft.
$430,000Active3 beds 3 baths2,050 sq. ft.1039 Old Elk Neck Rd, ELKTON, MD 21921
MLS# MDCC2018640Listed by: FSBO BROKER  $299,000Pending2 beds 1 baths1,524 sq. ft.
$299,000Pending2 beds 1 baths1,524 sq. ft.2324 Oldfield Point Rd, ELKTON, MD 21921
MLS# MDCC2018582Listed by: ALBERTI REALTY, LLC
