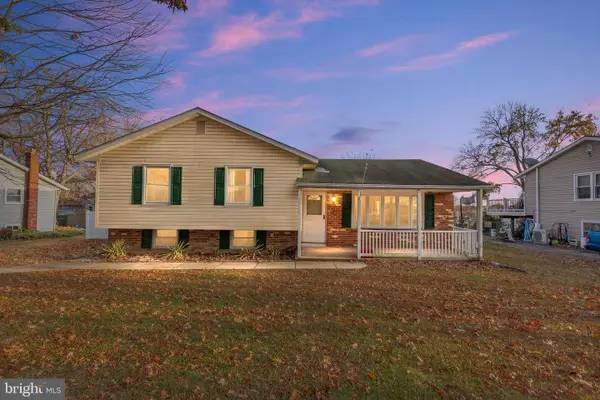10 Hunt Valley Dr, Elkton, MD 21921
Local realty services provided by:ERA Liberty Realty
10 Hunt Valley Dr,Elkton, MD 21921
$495,000
- 4 Beds
- 3 Baths
- 1,563 sq. ft.
- Single family
- Active
Listed by: sherri l mcquerrey
Office: integrity real estate
MLS#:MDCC2019666
Source:BRIGHTMLS
Price summary
- Price:$495,000
- Price per sq. ft.:$316.7
About this home
This charming home was remodeled in 2025 and is ready for new owners to come and enjoy. Home features 4 bedrooms and 2 1/2 bathrooms. The main level features a primary bedroom with attached full bathroom. Three remodeled bedrooms, featuring new carpet and paint, and a full bathroom are located upstairs for additional space and functionality..The spacious kitchen has been beautifully updated with new kitchen cabinets throughout, granite counter tops, and new stainless steel appliances. The main level has beautiful new LVP flooring . Recent updates include: New insulated garage doors with opener, paint, carpet, trim, hardware, LVP, light fixtures, plumbing fixtures/toilets/vanities, and pressure tank. Experience tranquil living with easy access to Fair Hill International and nature trails. This property is conveniently located just minutes from Newark and the University of Delaware, and major commuter routes to DE, PA, I95 and RT40. The seller is offering a one year home warranty.
Contact an agent
Home facts
- Year built:1991
- Listing ID #:MDCC2019666
- Added:2 day(s) ago
- Updated:November 17, 2025 at 02:44 PM
Rooms and interior
- Bedrooms:4
- Total bathrooms:3
- Full bathrooms:2
- Half bathrooms:1
- Living area:1,563 sq. ft.
Heating and cooling
- Cooling:Central A/C
- Heating:Electric, Heat Pump(s)
Structure and exterior
- Roof:Architectural Shingle
- Year built:1991
- Building area:1,563 sq. ft.
- Lot area:0.8 Acres
Schools
- High school:RISING SUN
- Middle school:CHERRY HILL
- Elementary school:KENMORE
Utilities
- Water:Well
- Sewer:On Site Septic
Finances and disclosures
- Price:$495,000
- Price per sq. ft.:$316.7
- Tax amount:$3,329 (2025)
New listings near 10 Hunt Valley Dr
 $140,000Pending2 beds 2 baths1,736 sq. ft.
$140,000Pending2 beds 2 baths1,736 sq. ft.213 Woods Way, ELKTON, MD 21921
MLS# MDCC2019130Listed by: RE/MAX CHESAPEAKE- Coming SoonOpen Wed, 6 to 8pm
 $319,900Coming Soon4 beds 2 baths
$319,900Coming Soon4 beds 2 baths228 Courtney Dr, ELKTON, MD 21921
MLS# MDCC2019700Listed by: CROWN HOMES REAL ESTATE - Coming Soon
 $350,000Coming Soon5 beds -- baths
$350,000Coming Soon5 beds -- baths228 E Main St, ELKTON, MD 21921
MLS# MDCC2019642Listed by: RE/MAX CHESAPEAKE - Coming Soon
 $849,000Coming Soon5 beds 4 baths
$849,000Coming Soon5 beds 4 baths535 Oldfield Point Rd, ELKTON, MD 21921
MLS# MDCC2019646Listed by: INTEGRITY REAL ESTATE - New
 $439,000Active5 beds 4 baths3,261 sq. ft.
$439,000Active5 beds 4 baths3,261 sq. ft.259 Thomas Jefferson Ter, ELKTON, MD 21921
MLS# MDCC2019684Listed by: BHHS FOX & ROACH-CHRISTIANA - New
 $350,000Active5 beds 2 baths2,394 sq. ft.
$350,000Active5 beds 2 baths2,394 sq. ft.223-225 W High St, ELKTON, MD 21921
MLS# MDCC2019662Listed by: RE/MAX CHESAPEAKE - New
 $205,000Active2 beds 2 baths1,152 sq. ft.
$205,000Active2 beds 2 baths1,152 sq. ft.25 Hatteras Ct, ELKTON, MD 21921
MLS# MDCC2019656Listed by: EMPOWER REAL ESTATE, LLC - New
 $209,000Active3 beds 2 baths1,232 sq. ft.
$209,000Active3 beds 2 baths1,232 sq. ft.156 E Village Rd, ELKTON, MD 21921
MLS# MDCC2019596Listed by: CROWN HOMES REAL ESTATE - Coming Soon
 $850,000Coming Soon4 beds 2 baths
$850,000Coming Soon4 beds 2 baths3160 Telegraph Rd, ELKTON, MD 21921
MLS# MDCC2019634Listed by: REMAX VISION
