102 Patton Way, Elkton, MD 21921
Local realty services provided by:Mountain Realty ERA Powered
Listed by: david m landon, nancy husfelt-price
Office: patterson-schwartz-newark
MLS#:MDCC2019472
Source:BRIGHTMLS
Price summary
- Price:$540,000
- Price per sq. ft.:$138.46
- Monthly HOA dues:$54
About this home
Welcome to 102 Patton Way in the desirable golf course community of Patriots Glen! New roof in 2025! New trex deck 2025! Open concept floor plan, 3900+ sf of living space including the finished lower level, 4 bedrooms upstairs (3 with walk-in closets), 3.1 baths, 2 story foyer, formal living and dining rooms, wainscoting & 9' ceilings. Neutral decor throughout, engineered hardwoods on the main level. Kitchen with new granite countertops, updated stainless appliances, large island/breakfast bar and pantry for plenty of storage. The kitchen is open to the family room with gas fireplace, sliders to 2 tier deck overlooking woods backing to a 5-acre pond on 17th hole! Spacious Master Suite upstairs with cathedral ceiling, huge walk-in closet, private 4-piece bath with updated vanity. The 13x11 loft is great flex space and could be an office/study area. The finished lower level includes a full bathroom and egress to the back yard. HOA $162/qtr includes swimming pool, clubhouse, tennis courts, tot lot. Golf membership available. Easy access to Elkton, Newark, University of Delaware, shopping and I-95, both north and south of the 896 toll facilities. Make your appointment to see this wonderful home today!
Contact an agent
Home facts
- Year built:2005
- Listing ID #:MDCC2019472
- Added:112 day(s) ago
- Updated:February 11, 2026 at 08:32 AM
Rooms and interior
- Bedrooms:4
- Total bathrooms:4
- Full bathrooms:3
- Half bathrooms:1
- Living area:3,900 sq. ft.
Heating and cooling
- Cooling:Central A/C
- Heating:Forced Air, Natural Gas
Structure and exterior
- Year built:2005
- Building area:3,900 sq. ft.
- Lot area:0.27 Acres
Schools
- High school:ELKTON
- Middle school:ELKTON
- Elementary school:THOMSON ESTATES
Utilities
- Water:Public
- Sewer:Public Sewer
Finances and disclosures
- Price:$540,000
- Price per sq. ft.:$138.46
- Tax amount:$6,221 (2025)
New listings near 102 Patton Way
- Open Sat, 11am to 1pmNew
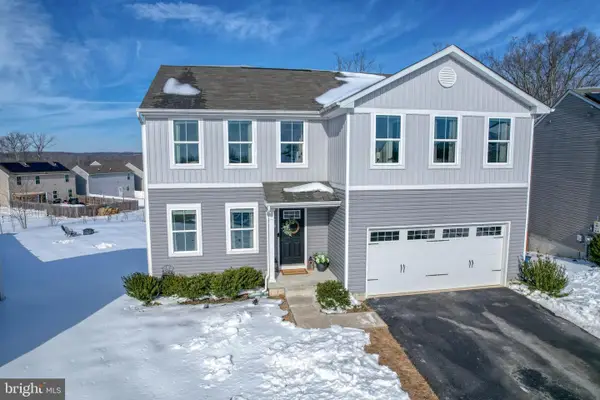 $439,900Active5 beds 3 baths2,400 sq. ft.
$439,900Active5 beds 3 baths2,400 sq. ft.9 Spirea Ct, ELKTON, MD 21921
MLS# MDCC2020374Listed by: LONG & FOSTER REAL ESTATE, INC. 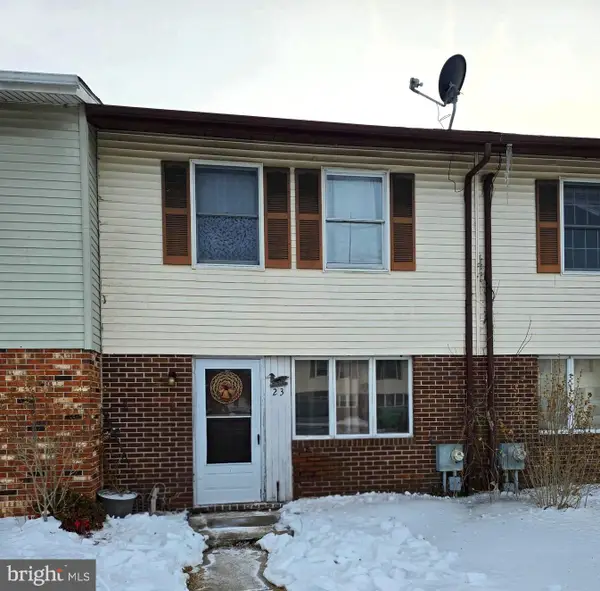 $139,000Pending2 beds 2 baths1,152 sq. ft.
$139,000Pending2 beds 2 baths1,152 sq. ft.23 Loran Ct, ELKTON, MD 21921
MLS# MDCC2020362Listed by: EMPOWER REAL ESTATE, LLC- Coming Soon
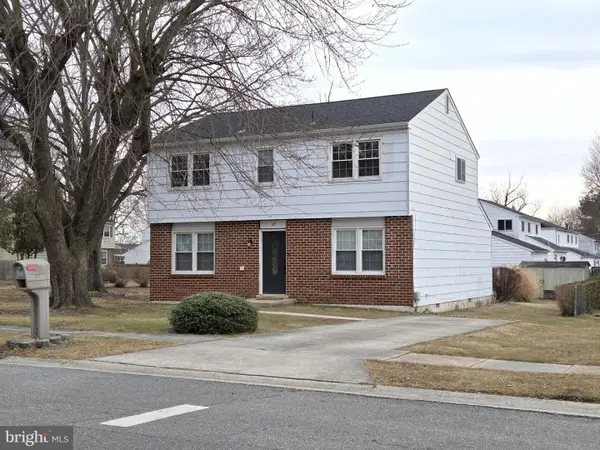 $300,000Coming Soon4 beds 2 baths
$300,000Coming Soon4 beds 2 baths117 W Village Rd, ELKTON, MD 21921
MLS# MDCC2020358Listed by: BERKSHIRE HATHAWAY HOMESERVICES HOMESALE REALTY - Coming Soon
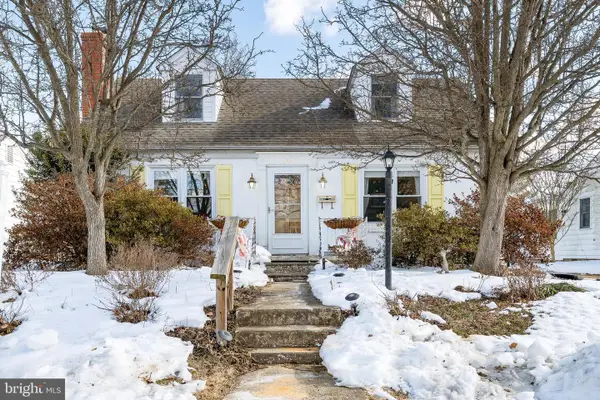 $250,000Coming Soon3 beds 1 baths
$250,000Coming Soon3 beds 1 baths304 Hollingsworth St, ELKTON, MD 21921
MLS# MDCC2020348Listed by: REMAX VISION - New
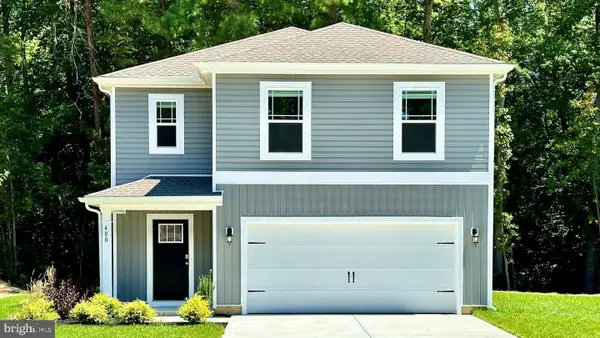 $416,440Active5 beds 3 baths2,415 sq. ft.
$416,440Active5 beds 3 baths2,415 sq. ft.512 Hetty Boulden Ln, ELKTON, MD 21921
MLS# MDCC2020342Listed by: D.R. HORTON REALTY OF VIRGINIA, LLC 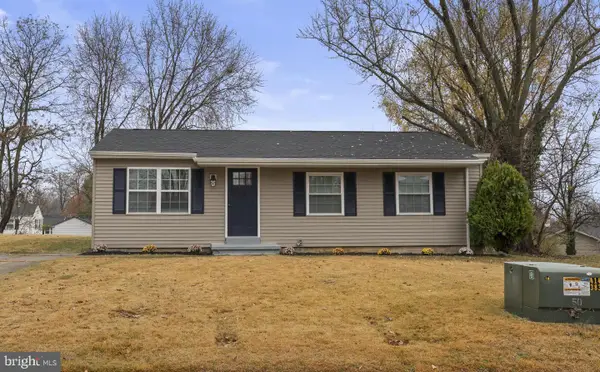 $289,900Pending3 beds 2 baths936 sq. ft.
$289,900Pending3 beds 2 baths936 sq. ft.126 Jarmon Rd, ELKTON, MD 21921
MLS# MDCC2020340Listed by: EXP REALTY, LLC- New
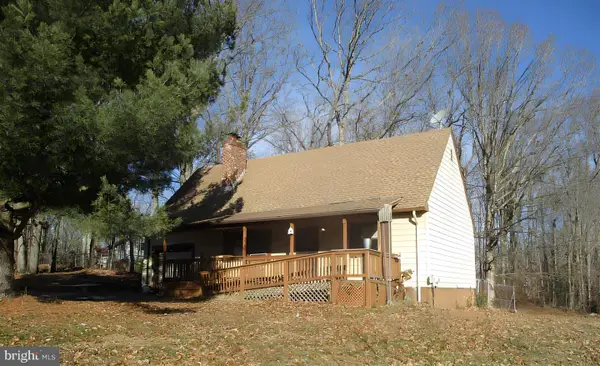 $300,000Active4 beds 2 baths1,368 sq. ft.
$300,000Active4 beds 2 baths1,368 sq. ft.211 Greenwood St, ELKTON, MD 21921
MLS# MDCC2020328Listed by: REAL ESTATE CONSULTANTS - New
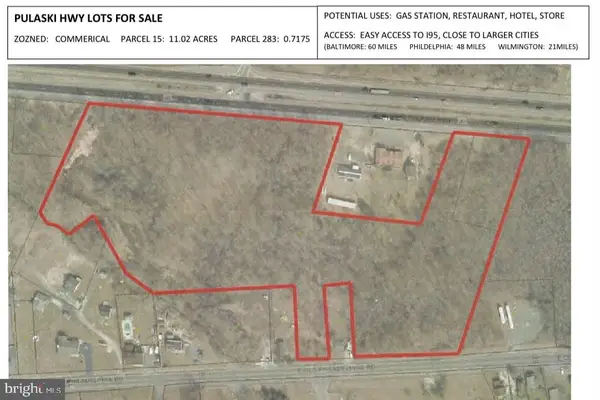 $1,250,000Active11.75 Acres
$1,250,000Active11.75 AcresPulaski Hwy, ELKTON, MD 21921
MLS# MDCC2020212Listed by: EXIT PREFERRED REALTY - New
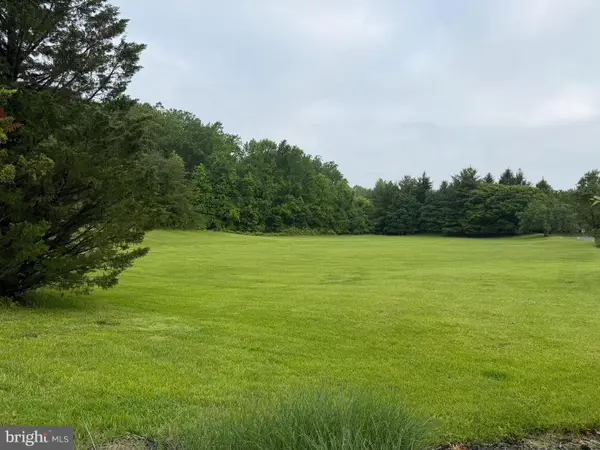 $140,000Active2.09 Acres
$140,000Active2.09 Acres198 Longview Dr, ELKTON, MD 21921
MLS# MDCC2020310Listed by: CONTINENTAL PROPERTIES, LTD. - New
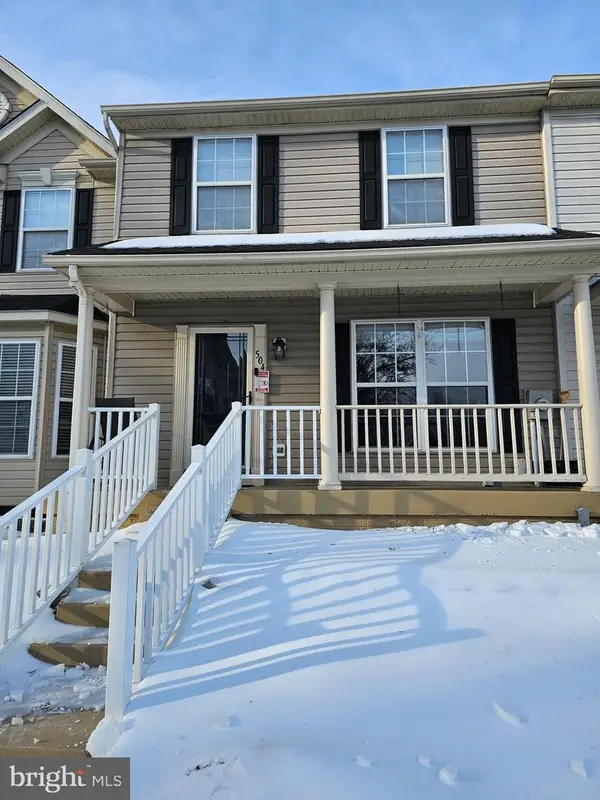 $265,000Active3 beds 3 baths2,190 sq. ft.
$265,000Active3 beds 3 baths2,190 sq. ft.504 Buttonwoods Rd, ELKTON, MD 21921
MLS# MDCC2020298Listed by: INTEGRITY REAL ESTATE

