11 Autumn Woods Dr, ELKTON, MD 21921
Local realty services provided by:ERA Statewide Realty
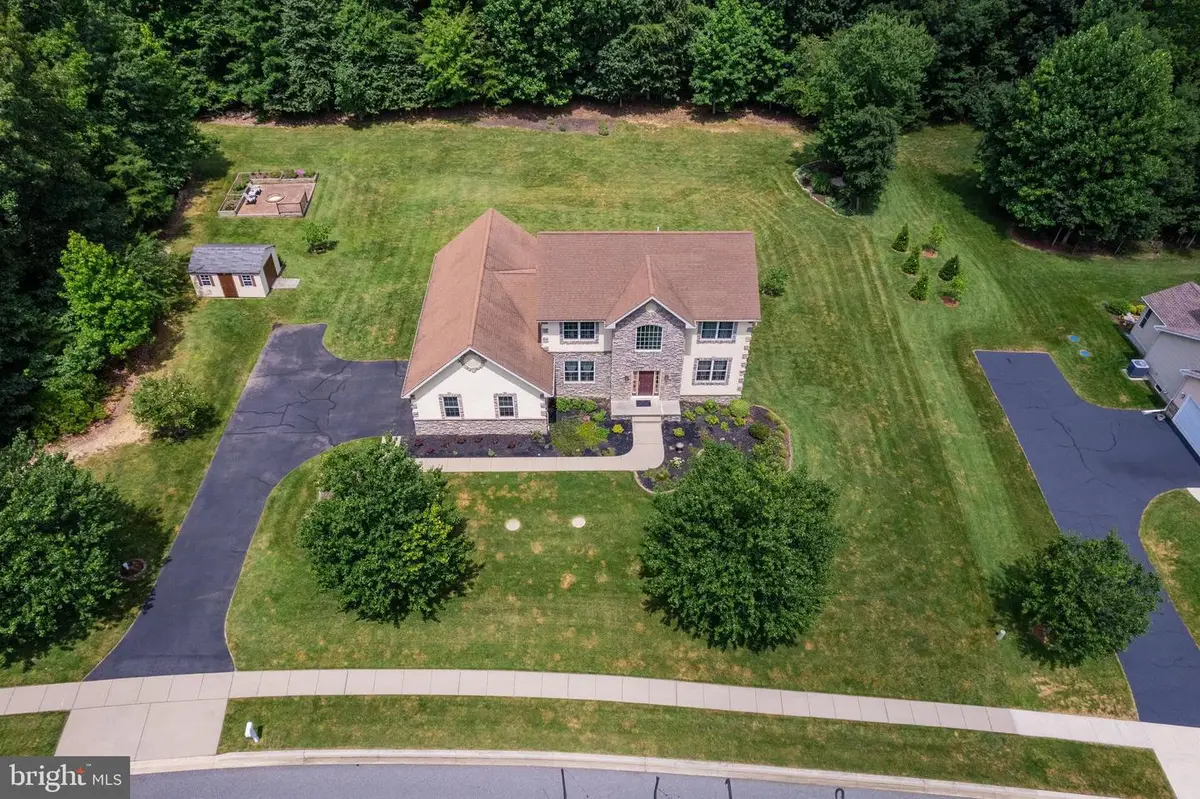

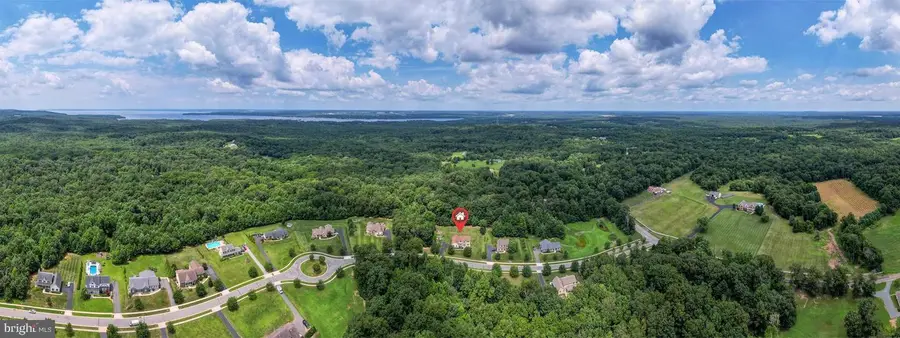
11 Autumn Woods Dr,ELKTON, MD 21921
$550,000
- 5 Beds
- 4 Baths
- 3,089 sq. ft.
- Single family
- Pending
Listed by:kristin n lewis
Office:integrity real estate
MLS#:MDCC2018350
Source:BRIGHTMLS
Price summary
- Price:$550,000
- Price per sq. ft.:$178.05
- Monthly HOA dues:$41.67
About this home
There's no place like home! Pride of ownership shows in this beautiful home on over an acre featuring 5-bedrooms in the sought after community of the Estates at Autumn Woods. The main level provides an open floor plan with hardwood floors throughout, connecting the dining room, living room, and eat-in kitchen featuring granite countertops and plenty of cabinet space. Off the kitchen, the family room offers a cozy feel with a gas fireplace. The primary suite on the main level includes vaulted ceilings, a walk-in closet, and a private bathroom with a dual vanity and both a jetted tub and walk-in shower. Upstairs, there are four spacious bedrooms and two full bathrooms. The finished basement offers extra living space, walk-out doors to the side-yard, and a large unfinished area for utilities and storage. Enjoy the outdoors on the spacious composite deck or the charming brick patio with built-in fire pit. The property also includes a 2-car garage and a storage shed for your convenience. Additional features include a full house generator and tankless hot water heater. Experience this stunning home in the serene beauty of the surrounding area, located close to Elk Neck State Park and both the Elk and North East Rivers, and only a 10-minute drive to the charming downtown North East, where local shops and restaurants await. Don’t miss out on this exquisite property!
Contact an agent
Home facts
- Year built:2009
- Listing Id #:MDCC2018350
- Added:16 day(s) ago
- Updated:August 15, 2025 at 07:30 AM
Rooms and interior
- Bedrooms:5
- Total bathrooms:4
- Full bathrooms:3
- Half bathrooms:1
- Living area:3,089 sq. ft.
Heating and cooling
- Cooling:Ceiling Fan(s), Central A/C
- Heating:Forced Air, Propane - Leased
Structure and exterior
- Year built:2009
- Building area:3,089 sq. ft.
- Lot area:1.1 Acres
Utilities
- Water:Well
- Sewer:Private Septic Tank
Finances and disclosures
- Price:$550,000
- Price per sq. ft.:$178.05
- Tax amount:$4,928 (2024)
New listings near 11 Autumn Woods Dr
- New
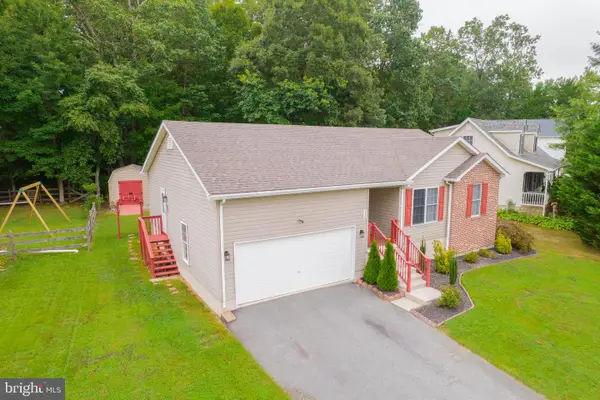 $350,000Active3 beds 2 baths1,689 sq. ft.
$350,000Active3 beds 2 baths1,689 sq. ft.115 Biddeford Dr, ELKTON, MD 21921
MLS# MDCC2018674Listed by: THYME REAL ESTATE CO LLC - Coming Soon
 $550,000Coming Soon4 beds 4 baths
$550,000Coming Soon4 beds 4 baths125 Breon Ln, ELKTON, MD 21921
MLS# MDCC2018666Listed by: INTEGRITY REAL ESTATE - Coming Soon
 $410,000Coming Soon4 beds 2 baths
$410,000Coming Soon4 beds 2 baths2994 Singerly Rd, ELKTON, MD 21921
MLS# MDCC2018370Listed by: INTEGRITY REAL ESTATE - Coming Soon
 $285,000Coming Soon3 beds 3 baths
$285,000Coming Soon3 beds 3 baths79 Mule Deer Ct, ELKTON, MD 21921
MLS# MDCC2018650Listed by: PREMIER REALTY INC - New
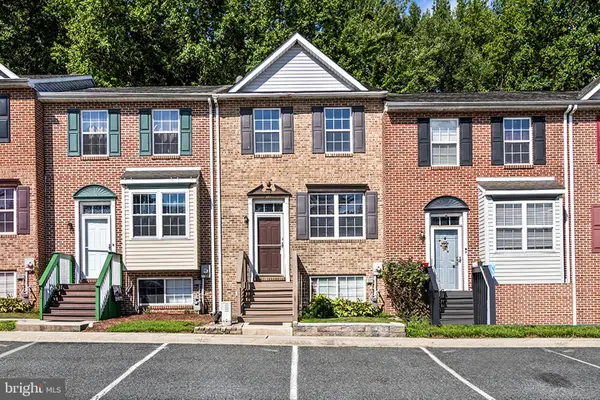 $250,000Active2 beds 2 baths1,944 sq. ft.
$250,000Active2 beds 2 baths1,944 sq. ft.214 Mike Dr, ELKTON, MD 21921
MLS# MDCC2018660Listed by: PATTERSON-SCHWARTZ-NEWARK - New
 $539,990Active5 beds 4 baths2,969 sq. ft.
$539,990Active5 beds 4 baths2,969 sq. ft.53 Buttercup Cir, ELKTON, MD 21921
MLS# MDCC2018654Listed by: D.R. HORTON REALTY OF VIRGINIA, LLC - New
 $420,000Active3 beds 2 baths1,644 sq. ft.
$420,000Active3 beds 2 baths1,644 sq. ft.2 Country Ln, ELKTON, MD 21921
MLS# MDCC2018444Listed by: INTEGRITY REAL ESTATE - New
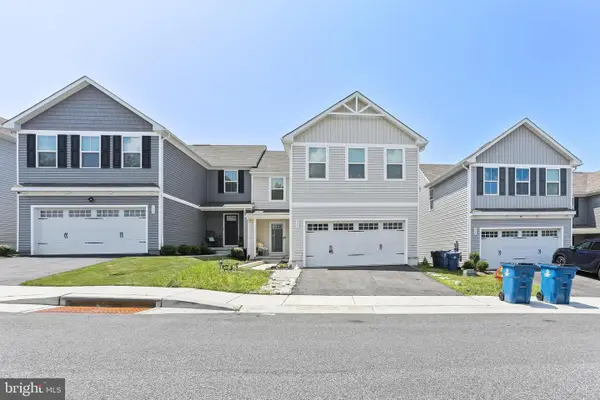 $360,000Active4 beds 3 baths1,660 sq. ft.
$360,000Active4 beds 3 baths1,660 sq. ft.117 Magnolia Dr, ELKTON, MD 21921
MLS# MDCC2017722Listed by: KELLER WILLIAMS REALTY CENTRE - New
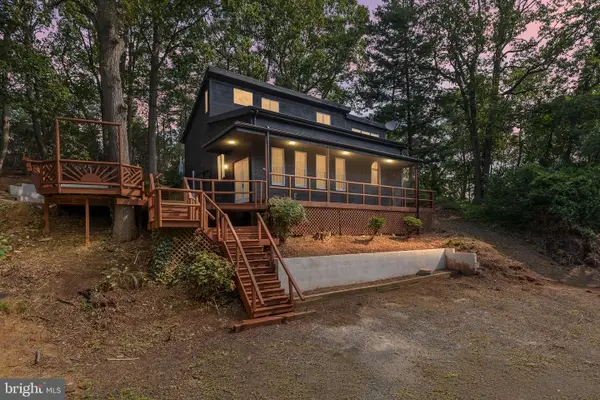 $430,000Active3 beds 3 baths2,050 sq. ft.
$430,000Active3 beds 3 baths2,050 sq. ft.1039 Old Elk Neck Rd, ELKTON, MD 21921
MLS# MDCC2018640Listed by: FSBO BROKER  $299,000Pending2 beds 1 baths1,524 sq. ft.
$299,000Pending2 beds 1 baths1,524 sq. ft.2324 Oldfield Point Rd, ELKTON, MD 21921
MLS# MDCC2018582Listed by: ALBERTI REALTY, LLC
