11 Buttercup Cir, Elkton, MD 21921
Local realty services provided by:Mountain Realty ERA Powered
Listed by: justin k wood
Office: d.r. horton realty of virginia, llc.
MLS#:MDCC2019372
Source:BRIGHTMLS
Price summary
- Price:$521,490
- Price per sq. ft.:$175.64
- Monthly HOA dues:$75
About this home
Explore 11 Buttercup Circle, a unique opportunity to own a new home in our popular community Barksdale Crossing in Elkton, MD! This is the last remaining homesite available in our community which is situated on a private home site backing to common area!
The Galen is a spacious 2,969 square foot two-story home that offers five bedrooms, three and a half bathrooms, a flex room, 9’ ceilings, and a two-car garage.
This well-designed home has an inviting foyer that is open to the functional flex room that can be used as an office, playroom, or formal dining space. The gourmet kitchen will feature modern white cabinetry, beautiful quartz countertops, an oversized corner pantry, a spacious island with additional room for seating, and stainless-steel appliances. The kitchen flows seamlessly into the dining space and the sizeable great room. The first floor also offers a powder room, coat closet, and storage area.
As you make your way up the stairs that are nestled in the corner of the great room you will find a vast landing. The impressive owner’s suite boasts an expansive bedroom, a huge walk-in closet, and a contemporary owner’s bathroom with a large shower. Three generously sized secondary bedrooms, a spacious hall bathroom with double vanity, and the conveniently located laundry room complete the upstairs.
This home will include a finished basement with a recreation room, bedroom, and bathroom. The home will also include a white window treatment package, an upgraded interior trim package, a fully sodded, irrigated, and landscaped yard, and the exclusive Smart Home® package through ADT giving you complete peace of mind living in your new home.
Pictures, artist renderings, photographs, colors, features, and sizes are for illustration purposes only and will vary from the homes as built. Image representative of plan only and may vary as built. Images are of model home and include custom design features that may not be available in other homes. Furnishings and decorative items not included with home purchase. Seller makes no representations or warranties that the view from the property will remain the same. Future development, growth of landscaping and the like may impact any views currently experienced from the property.
Contact an agent
Home facts
- Listing ID #:MDCC2019372
- Added:124 day(s) ago
- Updated:February 15, 2026 at 02:37 PM
Rooms and interior
- Bedrooms:5
- Total bathrooms:4
- Full bathrooms:3
- Half bathrooms:1
- Living area:2,969 sq. ft.
Heating and cooling
- Cooling:Central A/C, Programmable Thermostat
- Heating:90% Forced Air, Electric, Programmable Thermostat
Structure and exterior
- Roof:Architectural Shingle
- Building area:2,969 sq. ft.
- Lot area:0.15 Acres
Schools
- High school:ELKTON
- Middle school:CHERRY HILL
- Elementary school:CECIL MANOR
Utilities
- Water:Public
- Sewer:Public Sewer
Finances and disclosures
- Price:$521,490
- Price per sq. ft.:$175.64
- Tax amount:$5,740 (2024)
New listings near 11 Buttercup Cir
- Coming Soon
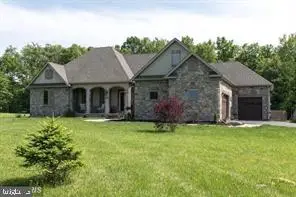 $925,000Coming Soon4 beds 2 baths
$925,000Coming Soon4 beds 2 baths3160 Telegraph Rd, ELKTON, MD 21921
MLS# MDCC2020408Listed by: HOMESMART - Coming Soon
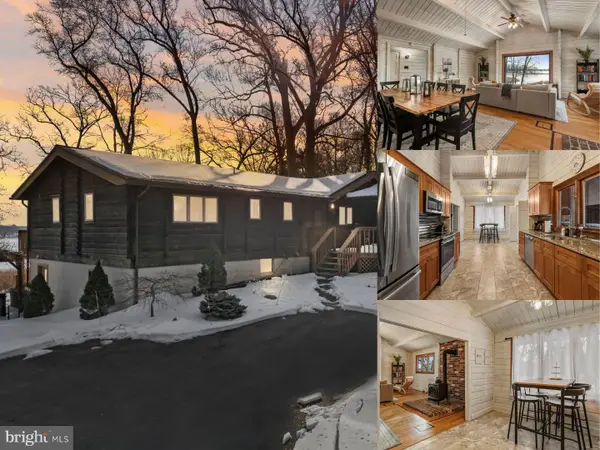 $800,000Coming Soon3 beds 2 baths
$800,000Coming Soon3 beds 2 baths137 Plum Point Rd, ELKTON, MD 21921
MLS# MDCC2020386Listed by: EXP REALTY, LLC - New
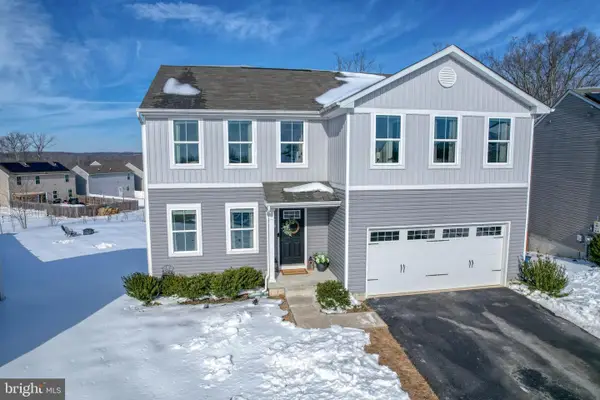 $439,900Active5 beds 3 baths2,400 sq. ft.
$439,900Active5 beds 3 baths2,400 sq. ft.9 Spirea Ct, ELKTON, MD 21921
MLS# MDCC2020374Listed by: LONG & FOSTER REAL ESTATE, INC. 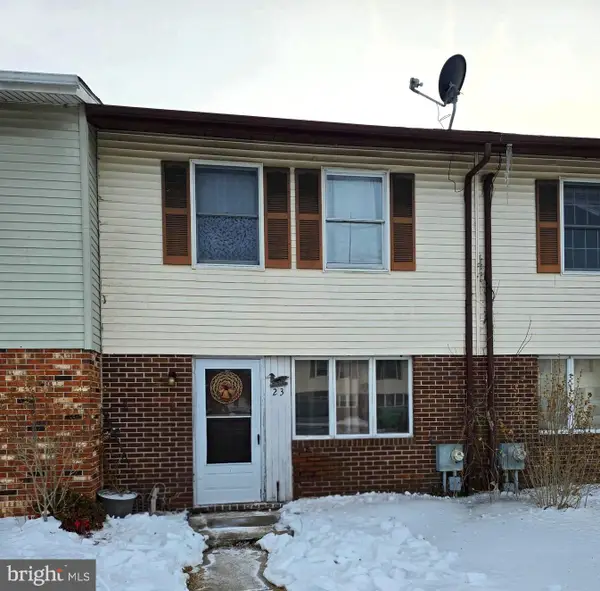 $139,000Pending2 beds 2 baths1,152 sq. ft.
$139,000Pending2 beds 2 baths1,152 sq. ft.23 Loran Ct, ELKTON, MD 21921
MLS# MDCC2020362Listed by: EMPOWER REAL ESTATE, LLC- Coming Soon
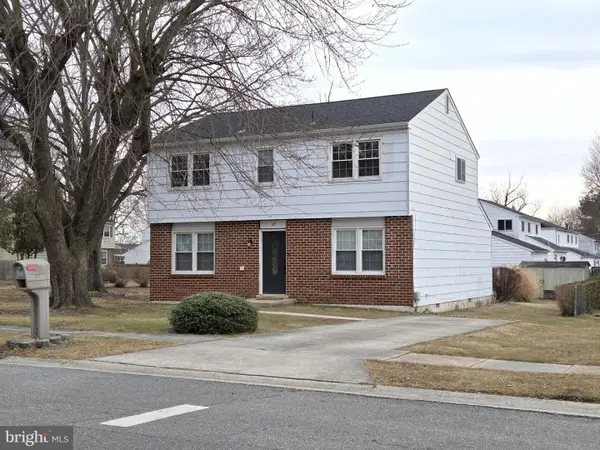 $300,000Coming Soon4 beds 2 baths
$300,000Coming Soon4 beds 2 baths117 W Village Rd, ELKTON, MD 21921
MLS# MDCC2020358Listed by: BERKSHIRE HATHAWAY HOMESERVICES HOMESALE REALTY - Open Sun, 12 to 2pmNew
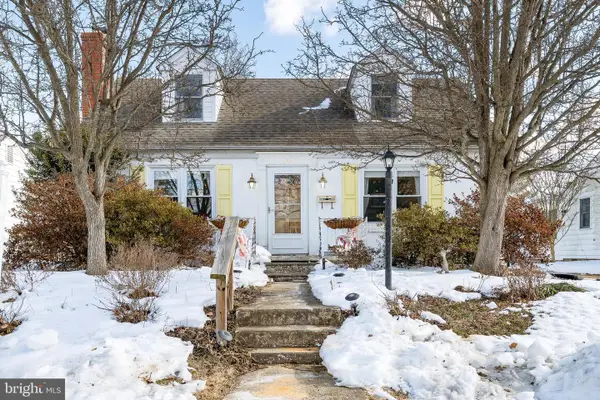 $250,000Active3 beds 1 baths1,152 sq. ft.
$250,000Active3 beds 1 baths1,152 sq. ft.304 Hollingsworth St, ELKTON, MD 21921
MLS# MDCC2020348Listed by: REMAX VISION - New
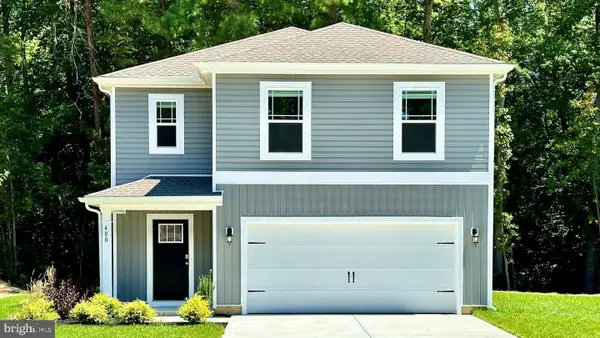 $416,440Active5 beds 3 baths2,415 sq. ft.
$416,440Active5 beds 3 baths2,415 sq. ft.512 Hetty Boulden Ln, ELKTON, MD 21921
MLS# MDCC2020342Listed by: D.R. HORTON REALTY OF VIRGINIA, LLC 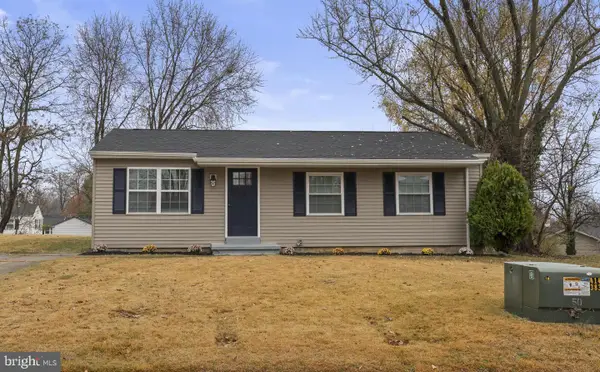 $289,900Pending3 beds 2 baths936 sq. ft.
$289,900Pending3 beds 2 baths936 sq. ft.126 Jarmon Rd, ELKTON, MD 21921
MLS# MDCC2020340Listed by: EXP REALTY, LLC- New
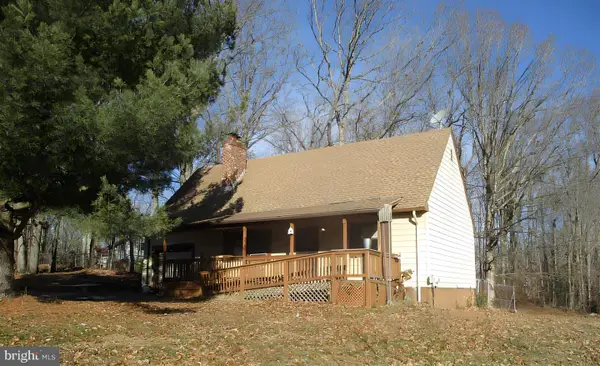 $300,000Active4 beds 2 baths1,368 sq. ft.
$300,000Active4 beds 2 baths1,368 sq. ft.211 Greenwood St, ELKTON, MD 21921
MLS# MDCC2020328Listed by: REAL ESTATE CONSULTANTS 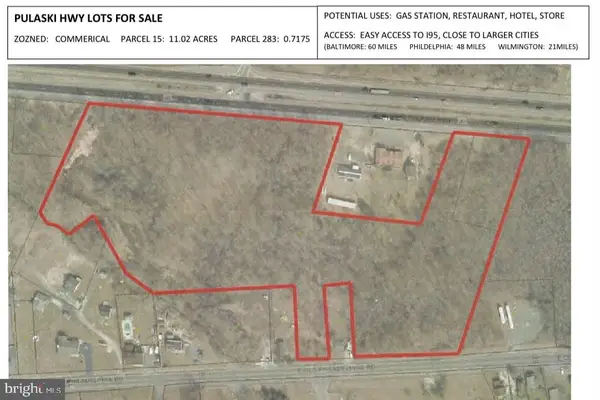 $1,250,000Active11.75 Acres
$1,250,000Active11.75 AcresPulaski Hwy, ELKTON, MD 21921
MLS# MDCC2020212Listed by: EXIT PREFERRED REALTY

