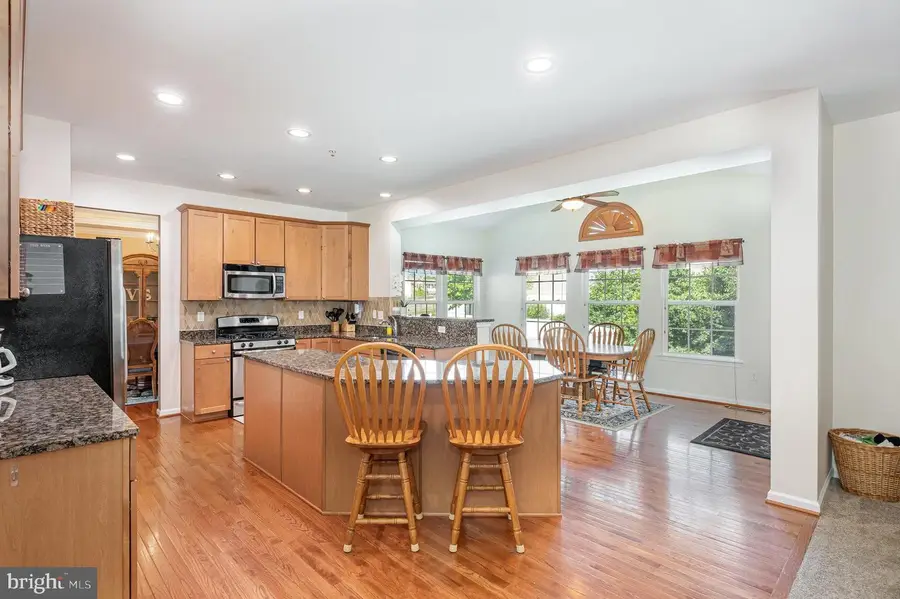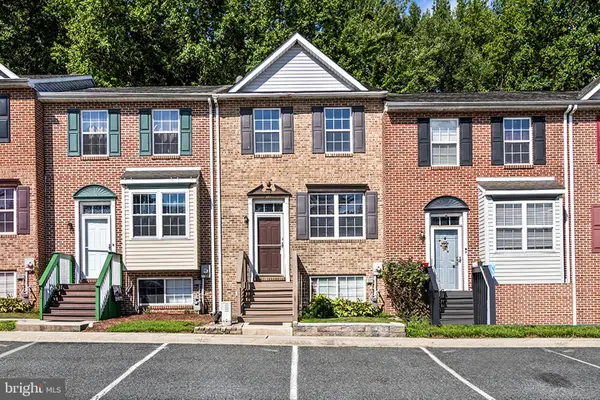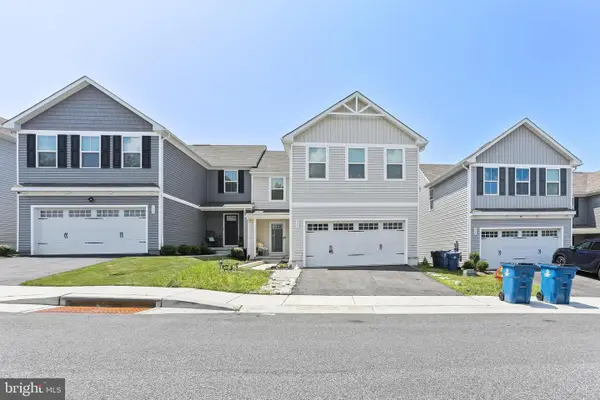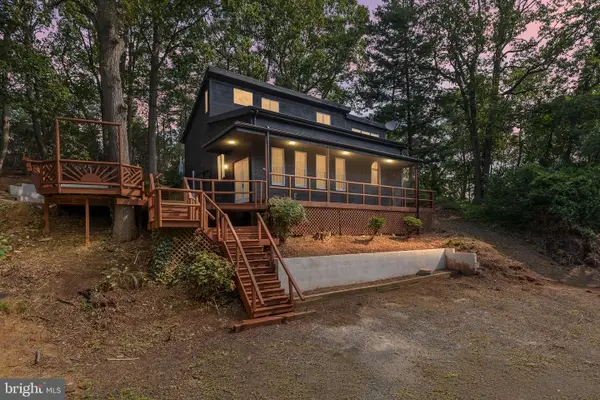11 Viburnum Ave, ELKTON, MD 21921
Local realty services provided by:ERA Valley Realty



11 Viburnum Ave,ELKTON, MD 21921
$524,000
- 5 Beds
- 4 Baths
- 3,148 sq. ft.
- Single family
- Active
Listed by:j. aaron falkenstein
Office:integrity real estate
MLS#:MDCC2017888
Source:BRIGHTMLS
Price summary
- Price:$524,000
- Price per sq. ft.:$166.45
- Monthly HOA dues:$44
About this home
End of Summer Pricing. This Gorgeous Home is located in the popular Ridgely Forrest. Th e House is one of the largest in the Neighborhood & offers a total of 5 Bedrooms & 3 ½ Bathrooms. The Main Floor offers a gourmet Kitchen & right off the Kitchen is a large Morning Room & Family Room with Fireplace. Also, there are the formal Dining & Living Rooms & 1st Floor Laundry Room. The grand Foyer leads you Upstairs to 4 nice size Bedrooms & 2 full Bathrooms. The Owners Suite has a vaulted ceiling, Private Bath with separate Soaking Tub & large Walk-in Closet. The Finished Basement offers an addition 1,400 sf of Living Space including another full Bathroom, Bedroom, Den & large Family Room with Egress Window. Outside you’ll enjoy Privacy on your upgraded composite Deck with Gazebo. Summers almost here, just 2 Blocks away is the Community Club House with large Pool & Tots Pool. This Home will impress you. Schedule your Personal Showing today.
Contact an agent
Home facts
- Year built:2010
- Listing Id #:MDCC2017888
- Added:58 day(s) ago
- Updated:August 14, 2025 at 01:41 PM
Rooms and interior
- Bedrooms:5
- Total bathrooms:4
- Full bathrooms:3
- Half bathrooms:1
- Living area:3,148 sq. ft.
Heating and cooling
- Cooling:Central A/C
- Heating:Heat Pump - Gas BackUp, Propane - Metered
Structure and exterior
- Roof:Asphalt
- Year built:2010
- Building area:3,148 sq. ft.
- Lot area:0.21 Acres
Schools
- High school:NORTH EAST
- Middle school:NORTH EAST
- Elementary school:NORTH EAST
Utilities
- Water:Public
- Sewer:Public Sewer
Finances and disclosures
- Price:$524,000
- Price per sq. ft.:$166.45
- Tax amount:$5,945 (2025)
New listings near 11 Viburnum Ave
- Coming Soon
 $550,000Coming Soon4 beds 4 baths
$550,000Coming Soon4 beds 4 baths125 Breon Ln, ELKTON, MD 21921
MLS# MDCC2018666Listed by: INTEGRITY REAL ESTATE - Coming Soon
 $410,000Coming Soon4 beds 2 baths
$410,000Coming Soon4 beds 2 baths2994 Singerly Rd, ELKTON, MD 21921
MLS# MDCC2018370Listed by: INTEGRITY REAL ESTATE - Coming Soon
 $285,000Coming Soon3 beds 3 baths
$285,000Coming Soon3 beds 3 baths79 Mule Deer Ct, ELKTON, MD 21921
MLS# MDCC2018650Listed by: PREMIER REALTY INC - New
 $250,000Active2 beds 2 baths1,944 sq. ft.
$250,000Active2 beds 2 baths1,944 sq. ft.214 Mike Dr, ELKTON, MD 21921
MLS# MDCC2018660Listed by: PATTERSON-SCHWARTZ-NEWARK - New
 $539,990Active5 beds 4 baths2,969 sq. ft.
$539,990Active5 beds 4 baths2,969 sq. ft.53 Buttercup Cir, ELKTON, MD 21921
MLS# MDCC2018654Listed by: D.R. HORTON REALTY OF VIRGINIA, LLC - New
 $420,000Active3 beds 2 baths1,644 sq. ft.
$420,000Active3 beds 2 baths1,644 sq. ft.2 Country Ln, ELKTON, MD 21921
MLS# MDCC2018444Listed by: INTEGRITY REAL ESTATE - New
 $360,000Active4 beds 3 baths1,660 sq. ft.
$360,000Active4 beds 3 baths1,660 sq. ft.117 Magnolia Dr, ELKTON, MD 21921
MLS# MDCC2017722Listed by: KELLER WILLIAMS REALTY CENTRE - New
 $430,000Active3 beds 3 baths2,050 sq. ft.
$430,000Active3 beds 3 baths2,050 sq. ft.1039 Old Elk Neck Rd, ELKTON, MD 21921
MLS# MDCC2018640Listed by: FSBO BROKER  $299,000Pending2 beds 1 baths1,524 sq. ft.
$299,000Pending2 beds 1 baths1,524 sq. ft.2324 Oldfield Point Rd, ELKTON, MD 21921
MLS# MDCC2018582Listed by: ALBERTI REALTY, LLC- Open Sun, 12 to 2pmNew
 $850,000Active4 beds 3 baths3,116 sq. ft.
$850,000Active4 beds 3 baths3,116 sq. ft.483 Elk Forest Rd, ELKTON, MD 21921
MLS# MDCC2018580Listed by: PATTERSON-SCHWARTZ-NEWARK
