112 Ben Blvd, Elkton, MD 21921
Local realty services provided by:ERA Reed Realty, Inc.
112 Ben Blvd,Elkton, MD 21921
$325,000
- 4 Beds
- 4 Baths
- - sq. ft.
- Townhouse
- Sold
Listed by: kristin n lewis
Office: integrity real estate
MLS#:MDCC2019484
Source:BRIGHTMLS
Sorry, we are unable to map this address
Price summary
- Price:$325,000
- Monthly HOA dues:$20.83
About this home
There's no place like home! This move-in ready 4-bedroom, end-unit townhome offers the perfect blend of comfort and convenience. On the entry level, you'll find a 1-car garage for storage and parking, as well as a bedroom with its own deck and a full bathroom, providing privacy and versatility. The main level boasts a spacious eat-in kitchen, complete with granite countertops, new stainless-steel appliances, a pantry, and a sliding glass door leading to another inviting deck. Enjoy gatherings in the large living room, and convenience with a half bathroom on this floor. Upstairs, discover three bedrooms, all featuring new carpet, and two full bathrooms. The primary suite is a serene retreat with a walk-in closet and a private bathroom. The laundry is also conveniently located on this level. The unfinished basement offers endless potential and opens out to a back patio, perfect for outdoor relaxation. Situated close to the Delaware state line, local commuter routes, and downtown Elkton, this home combines modern living with prime location. Don’t miss out on this wonderful opportunity!
Contact an agent
Home facts
- Year built:2011
- Listing ID #:MDCC2019484
- Added:52 day(s) ago
- Updated:December 17, 2025 at 08:46 PM
Rooms and interior
- Bedrooms:4
- Total bathrooms:4
- Full bathrooms:3
- Half bathrooms:1
Heating and cooling
- Cooling:Central A/C
- Heating:Forced Air, Natural Gas
Structure and exterior
- Year built:2011
Utilities
- Water:Public
- Sewer:Public Sewer
Finances and disclosures
- Price:$325,000
- Tax amount:$3,783 (2025)
New listings near 112 Ben Blvd
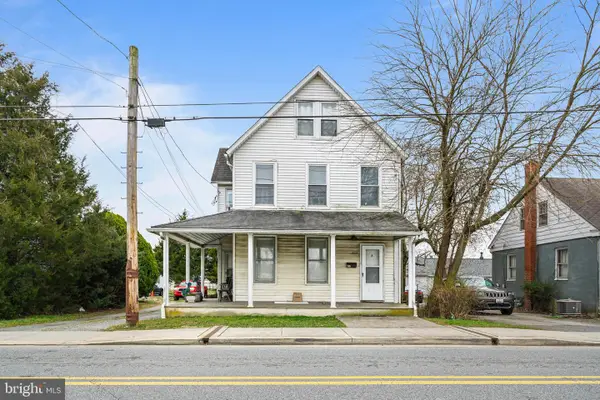 $279,000Pending5 beds -- baths2,052 sq. ft.
$279,000Pending5 beds -- baths2,052 sq. ft.266 W Main St, ELKTON, MD 21921
MLS# MDCC2019918Listed by: REMAX VISION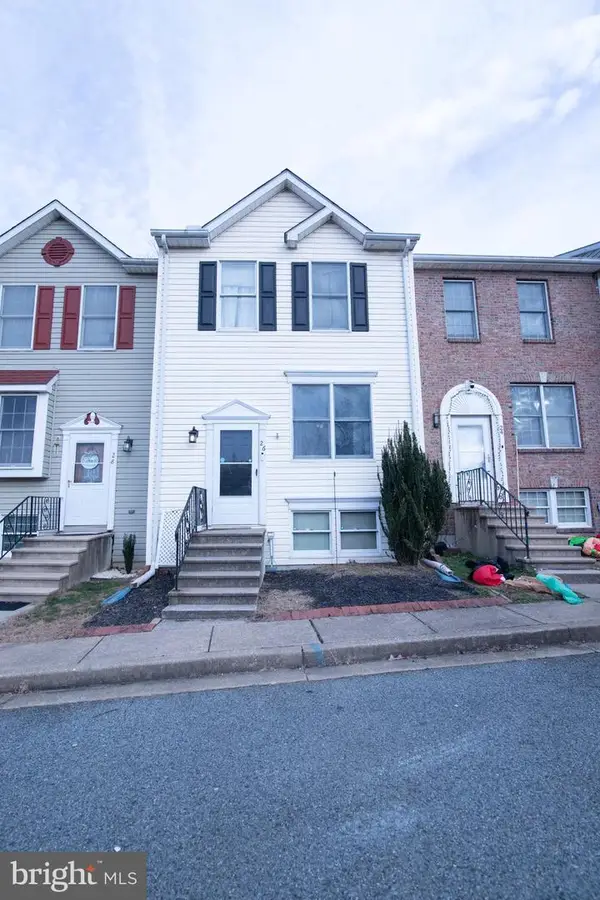 $236,500Pending2 beds 3 baths1,584 sq. ft.
$236,500Pending2 beds 3 baths1,584 sq. ft.26 Thyme St, ELKTON, MD 21921
MLS# MDCC2019898Listed by: INTEGRITY REAL ESTATE- Coming Soon
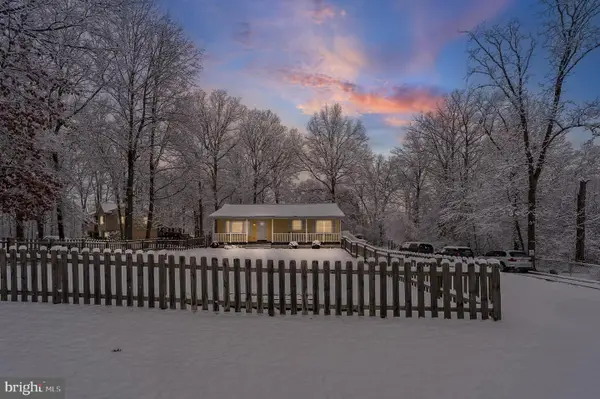 $325,000Coming Soon3 beds 2 baths
$325,000Coming Soon3 beds 2 baths365 Nottingham, ELKTON, MD 21921
MLS# MDCC2019902Listed by: LONG & FOSTER REAL ESTATE, INC. - Coming Soon
 $375,000Coming Soon2 beds 2 baths
$375,000Coming Soon2 beds 2 baths711 Little Egypt Rd, ELKTON, MD 21921
MLS# MDCC2019912Listed by: REMAX VISION - New
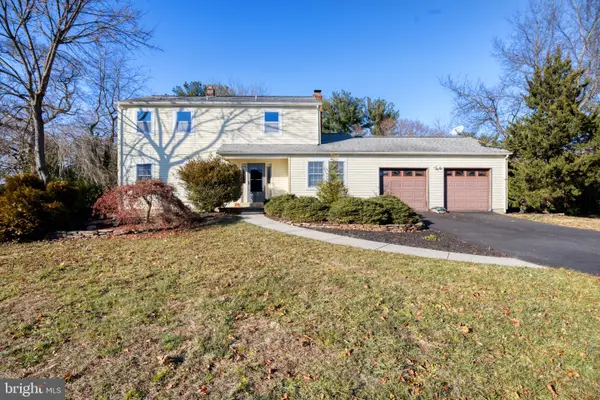 $565,000Active4 beds 3 baths1,608 sq. ft.
$565,000Active4 beds 3 baths1,608 sq. ft.19 Radley Run, ELKTON, MD 21921
MLS# MDCC2019892Listed by: EXIT PREFERRED REALTY - Coming Soon
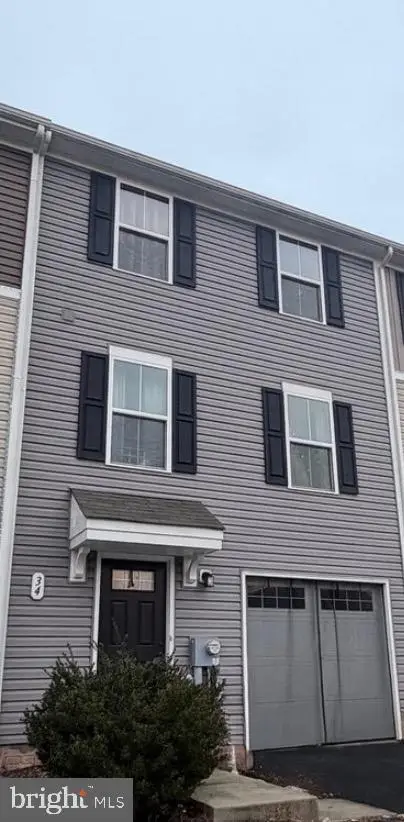 $295,000Coming Soon3 beds 3 baths
$295,000Coming Soon3 beds 3 baths34 Blackgum Rd, ELKTON, MD 21921
MLS# MDCC2019880Listed by: REAL BROKER LLC  $249,900Pending3 beds 1 baths1,050 sq. ft.
$249,900Pending3 beds 1 baths1,050 sq. ft.20 Kent Rd, ELKTON, MD 21921
MLS# MDCC2019872Listed by: REAL-TRUST-ASSOCIATES, LLC.- New
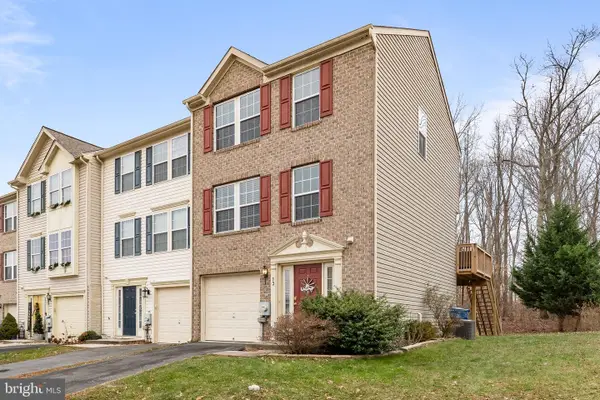 $292,000Active3 beds 2 baths1,948 sq. ft.
$292,000Active3 beds 2 baths1,948 sq. ft.13 Magnolia Dr, ELKTON, MD 21921
MLS# MDCC2019796Listed by: INTEGRITY REAL ESTATE 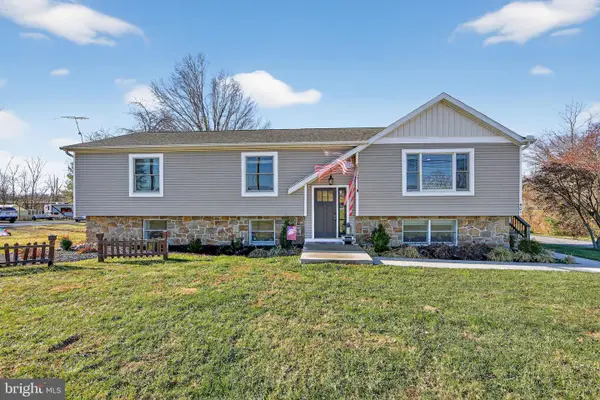 $428,000Pending3 beds 2 baths1,900 sq. ft.
$428,000Pending3 beds 2 baths1,900 sq. ft.401 Cherry Hill Rd, ELKTON, MD 21921
MLS# MDCC2019770Listed by: COLDWELL BANKER REALTY- Coming Soon
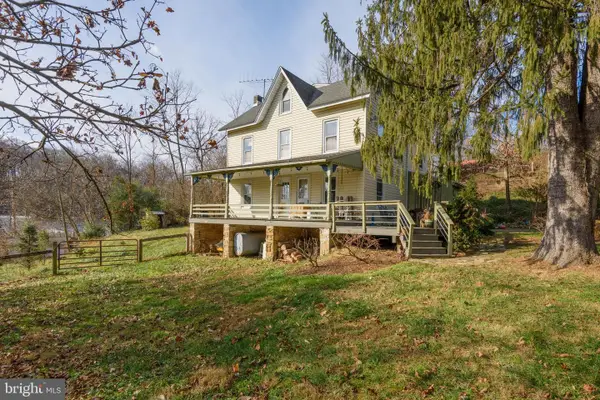 $495,000Coming Soon4 beds 2 baths
$495,000Coming Soon4 beds 2 baths7 Elk Valley, ELKTON, MD 21921
MLS# MDCC2019852Listed by: BHHS FOX & ROACH-KENNETT SQ
