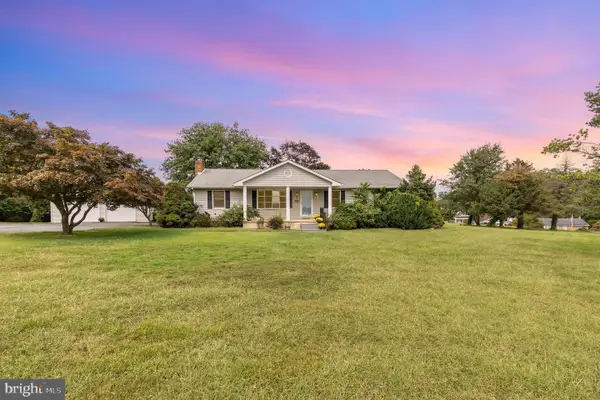113 Erin Ct, Elkton, MD 21921
Local realty services provided by:ERA Reed Realty, Inc.
113 Erin Ct,Elkton, MD 21921
$330,000
- 3 Beds
- 3 Baths
- 1,220 sq. ft.
- Townhouse
- Active
Listed by:terra j king
Office:re/max 1st choice - middletown
MLS#:MDCC2018482
Source:BRIGHTMLS
Price summary
- Price:$330,000
- Price per sq. ft.:$270.49
- Monthly HOA dues:$20.83
About this home
Welcome to this beautifully maintained end-unit townhome offering 3 bedrooms and 2.5 baths in a prime location in community backing to trees for your quiet enjoyment! Only two years old, this home features an open-concept main level filled with natural light and perfect for modern living. The stunning kitchen is equipped with white cabinetry, beautiful granite countertops and stainless steel appliances. The kitchen flows seamlessly into the dining and living areas—ideal for entertaining. Step outside on the maintenance free deck to enjoy some fresh air, relax and read a book, or unwind after a long day. Upstairs, you’ll find a luxurious primary suite complete with a large walk-in closet and a private en-suite bath. Two additional bedrooms, hall bath and 2nd floor laundry complete the upper level. Additional highlights include rough-in plumbing and egress window in the basement to make future finishing a breeze. There are three dedicated parking spaces right in front of the home—no garage needed! With its bright and airy layout, stylish finishes, and end-unit privacy, this townhome is the perfect blend of comfort and convenience. Located close to all major routes for easy commuting, shopping, restaurants and entertainment. Community offers two fully fenced in playground areas for the little ones. HOA covers grass cutting, leaf removal and snow removal on the street, leaving more time to do the things that make you happy! Don’t miss your chance to call it home!
Contact an agent
Home facts
- Year built:2022
- Listing ID #:MDCC2018482
- Added:62 day(s) ago
- Updated:October 03, 2025 at 01:40 PM
Rooms and interior
- Bedrooms:3
- Total bathrooms:3
- Full bathrooms:2
- Half bathrooms:1
- Living area:1,220 sq. ft.
Heating and cooling
- Cooling:Central A/C
- Heating:Electric, Forced Air
Structure and exterior
- Roof:Architectural Shingle
- Year built:2022
- Building area:1,220 sq. ft.
- Lot area:0.08 Acres
Utilities
- Water:Public
- Sewer:Public Sewer
Finances and disclosures
- Price:$330,000
- Price per sq. ft.:$270.49
- Tax amount:$4,245 (2024)
New listings near 113 Erin Ct
- New
 $377,499Active4 beds 3 baths1,660 sq. ft.
$377,499Active4 beds 3 baths1,660 sq. ft.25 Teatree Ln, ELKTON, MD 21921
MLS# MDCC2019244Listed by: LONG & FOSTER REAL ESTATE, INC. - Coming Soon
 $289,999Coming Soon3 beds 1 baths
$289,999Coming Soon3 beds 1 baths17 Kent Rd, ELKTON, MD 21921
MLS# MDCC2019234Listed by: REMAX VISION - New
 $439,000Active3 beds 2 baths1,568 sq. ft.
$439,000Active3 beds 2 baths1,568 sq. ft.151 Casparus Way, ELKTON, MD 21921
MLS# MDCC2018836Listed by: RE/MAX CHESAPEAKE - New
 $259,900Active3 beds 1 baths1,296 sq. ft.
$259,900Active3 beds 1 baths1,296 sq. ft.115 Bethel St, ELKTON, MD 21921
MLS# MDCC2019214Listed by: ANR REALTY, LLC - Coming Soon
 $240,000Coming Soon2 beds 2 baths
$240,000Coming Soon2 beds 2 baths5 Thyme St, ELKTON, MD 21921
MLS# MDCC2019212Listed by: EXIT PREFERRED REALTY - New
 $385,000Active2 beds 2 baths1,792 sq. ft.
$385,000Active2 beds 2 baths1,792 sq. ft.3303 Old Elk Neck Rd, ELKTON, MD 21921
MLS# MDCC2016708Listed by: RE/MAX CHESAPEAKE - New
 $100,000Active8 beds 3 baths3,444 sq. ft.
$100,000Active8 beds 3 baths3,444 sq. ft.2616 Old Elk Neck Rd, ELKTON, MD 21921
MLS# MDCC2019200Listed by: ASHLAND AUCTION GROUP LLC - New
 $850,000Active2 beds 2 baths1,918 sq. ft.
$850,000Active2 beds 2 baths1,918 sq. ft.31 Borens Shore, ELKTON, MD 21921
MLS# MDCC2019198Listed by: RE/MAX ASSOCIATES - NEWARK - New
 $659,000Active3 beds 2 baths2,510 sq. ft.
$659,000Active3 beds 2 baths2,510 sq. ft.169 Providence Rd, ELKTON, MD 21921
MLS# MDCC2019144Listed by: COLDWELL BANKER ROWLEY REALTORS - New
 $324,900Active4 beds 2 baths1,334 sq. ft.
$324,900Active4 beds 2 baths1,334 sq. ft.20 Chestnut Dr, ELKTON, MD 21921
MLS# MDCC2019196Listed by: PATTERSON-SCHWARTZ - GREENVILLE
