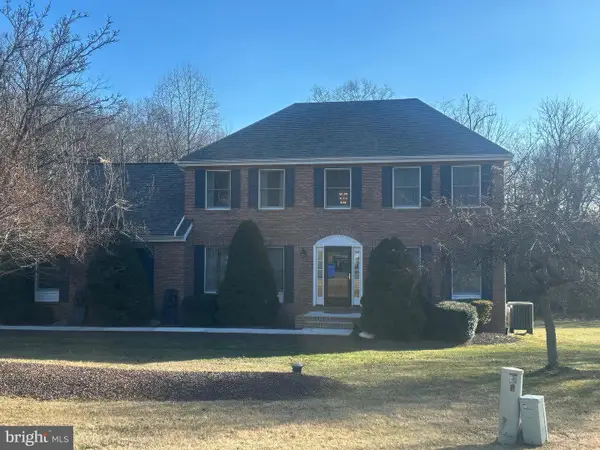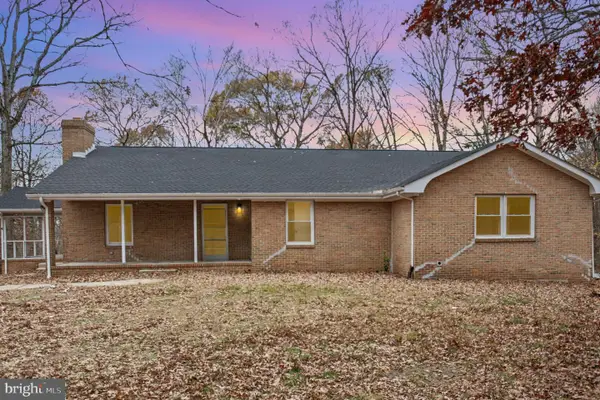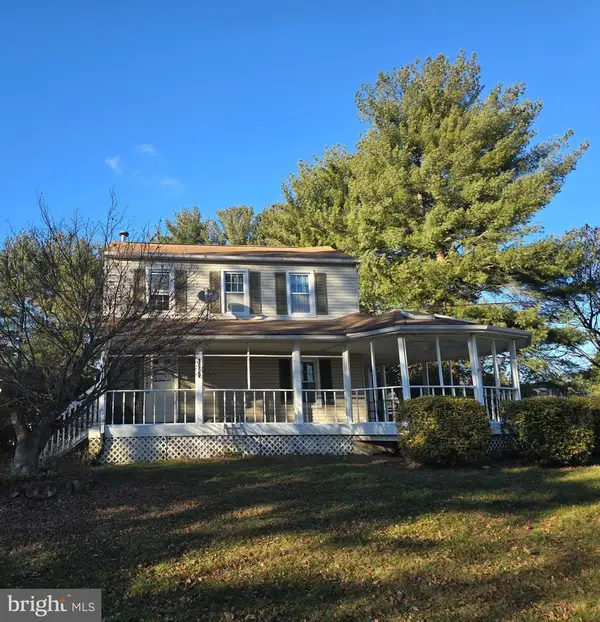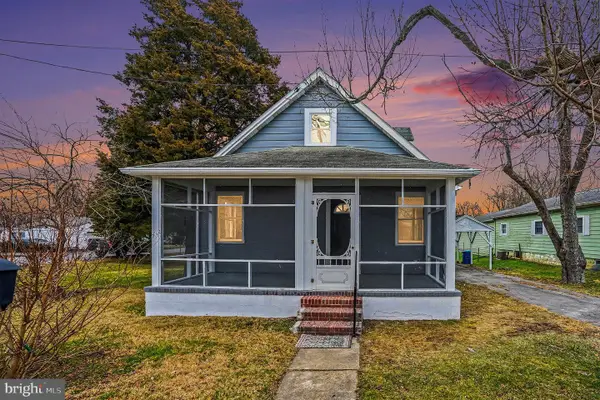118 Midland Dr, Elkton, MD 21921
Local realty services provided by:O'BRIEN REALTY ERA POWERED
118 Midland Dr,Elkton, MD 21921
$305,000
- 3 Beds
- 2 Baths
- 1,611 sq. ft.
- Single family
- Pending
Listed by: debbie s phipps
Office: empower real estate, llc.
MLS#:MDCC2019632
Source:BRIGHTMLS
Price summary
- Price:$305,000
- Price per sq. ft.:$189.32
About this home
Showings Start, Wednesday, 11/12. Inside and Out, this Home Offers So Much! Enter Foyer to the Open and Bright Living Room with Bay Window. Spacious Eat-in Kitchen with Movable Island, All Appliances, Pantry and Desk Area. Dining Area with Sliders to a 26 x 13 Composite Deck Featuring Retractable Awning, Vinyl Railings with Plant holders and Gated Steps to the backyard. Renovated Full Hall Bath with Tile Flooring and Outstanding Solid Surface Walk-in Shower with Hand-held, Safety Rail, Built in Corner Shelves and a Full Seat. Bedrooms have Double Windows and Double Closets. Half a level down to a Spacious Family Room with Double Windows and Recessed Lighting. Full Hall Bath and 3rd Bedroom with French Doors, Recessed lights and Spacious Closet. Finished portion of this level has New Carpet and Fresh Paint. Unfinished portion of lower level has Bilco Doors that takes you to the rear Concrete Drive/patio. The Rear Section of the Driveway is Gated allowing for secure parking. Huge Back Yard Off Deck and Driveway/Patio is ready for all your Outside Activities. 24 x 10 Shed w/loft area allows for Lots of Recreational Storage or a Workshop or Maybe a small Boat?! Hurry to see this home in very convenient Location! Five minutes to Delaware line. Close to I95, Rt 40, University of Delaware, Shopping, Hospitals and Medical Centers.
Contact an agent
Home facts
- Year built:1978
- Listing ID #:MDCC2019632
- Added:52 day(s) ago
- Updated:January 01, 2026 at 08:58 AM
Rooms and interior
- Bedrooms:3
- Total bathrooms:2
- Full bathrooms:2
- Living area:1,611 sq. ft.
Heating and cooling
- Cooling:Multi Units
- Heating:Baseboard - Electric, Electric
Structure and exterior
- Roof:Shingle
- Year built:1978
- Building area:1,611 sq. ft.
- Lot area:0.2 Acres
Utilities
- Water:Public
- Sewer:Public Sewer
Finances and disclosures
- Price:$305,000
- Price per sq. ft.:$189.32
- Tax amount:$3,220 (2025)
New listings near 118 Midland Dr
- Coming Soon
 $649,900Coming Soon4 beds 3 baths
$649,900Coming Soon4 beds 3 baths108 Mendenhall Rd, ELKTON, MD 21921
MLS# MDCC2020036Listed by: REMAX VISION - Coming Soon
 $275,000Coming Soon3 beds 1 baths
$275,000Coming Soon3 beds 1 baths34 Chestnut Dr, ELKTON, MD 21921
MLS# MDCC2020016Listed by: REDFIN CORP  $349,900Pending3 beds 2 baths2,239 sq. ft.
$349,900Pending3 beds 2 baths2,239 sq. ft.Garrett Ct, ELKTON, MD 21921
MLS# MDCC2019716Listed by: ALBERTI REALTY, LLC- New
 $480,000Active4 beds 3 baths2,200 sq. ft.
$480,000Active4 beds 3 baths2,200 sq. ft.107 Goldspire Dr, ELKTON, MD 21921
MLS# MDCC2020028Listed by: RE/MAX COMPONENTS - New
 $309,900Active3 beds 3 baths2,546 sq. ft.
$309,900Active3 beds 3 baths2,546 sq. ft.1059 Frenchtown Rd, ELKTON, MD 21921
MLS# MDCC2020012Listed by: BERKSHIRE HATHAWAY HOMESERVICES PENFED REALTY - New
 $140,000Active0.48 Acres
$140,000Active0.48 AcresNottingham Rd, ELKTON, MD 21921
MLS# MDCC2020004Listed by: INTEGRITY REAL ESTATE - New
 $294,900Active3 beds 3 baths1,456 sq. ft.
$294,900Active3 beds 3 baths1,456 sq. ft.69 Mule Deer Ct, ELKTON, MD 21921
MLS# MDCC2019974Listed by: INTEGRITY REAL ESTATE  $249,900Pending3 beds 1 baths1,424 sq. ft.
$249,900Pending3 beds 1 baths1,424 sq. ft.612 N Bridge St, ELKTON, MD 21921
MLS# MDCC2019992Listed by: ALBERTI REALTY, LLC- Open Sat, 1 to 3pm
 $649,900Pending3 beds 2 baths4,819 sq. ft.
$649,900Pending3 beds 2 baths4,819 sq. ft.2953 Appleton Rd, ELKTON, MD 21921
MLS# MDCC2019994Listed by: REMAX VISION  $649,900Pending3 beds 2 baths4,819 sq. ft.
$649,900Pending3 beds 2 baths4,819 sq. ft.2953 Appleton Rd, ELKTON, MD 21921
MLS# MDCC2019996Listed by: REMAX VISION
