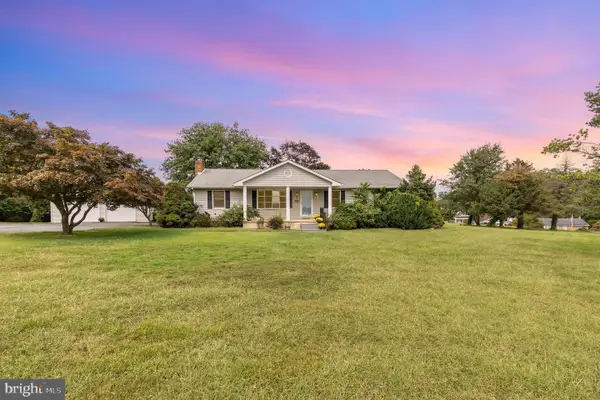12 Goldspire Dr, Elkton, MD 21921
Local realty services provided by:ERA Reed Realty, Inc.
12 Goldspire Dr,Elkton, MD 21921
$510,000
- 4 Beds
- 4 Baths
- 3,208 sq. ft.
- Single family
- Pending
Listed by:patricia m manly
Office:berkshire hathaway homeservices penfed realty
MLS#:MDCC2017690
Source:BRIGHTMLS
Price summary
- Price:$510,000
- Price per sq. ft.:$158.98
- Monthly HOA dues:$46
About this home
THREE FINISHED LEVELS. THIS HOME IS PRICED LESS PER SQUARE FOOT THAN MOST OF THE HOMES ON THE MARKET IN RIDGELY FOREST. A GREAT DEAL AND MOVE IN READY!! NEW ROOF JULY 2025!!! NEW CARPETING ON UPPER LEVEL! PRIVATE FENCED BACKYARD This Clark Turner home has many stunning upgrades including upgraded moldings, bamboo floors on the main level, 42" cabinets, granite counters and stainless appliances. The gourmet kitchen is open to the family room to meet today's lifestyles! The kitchen also features a large walk in pantry, double ovens, island, breakfast room, desk area and coat closet. The family room has a gas fireplace and architectural pleasing ceiling. Living room in the front of home and powder room too. The second level features four very nice sized bedrooms with new carpeting. The primary suite has a barrel ceiling and a large walk-in closet and full private spa bath. The three additional bedrooms are spacious and share the hall bathroom. Basement is finished with marble floors and a full bath - perfect for a second family room, club room or a fifth bedroom. Basement has a walk-up outside entrance and plenty of storage. Your backyard is like a retreat and is private backing to trees and is fully fenced with a nice two-tiered deck. Not enough? Neighborhood has community pool, playgrounds, picnic area! Less than 2 miles to the main street in Northeast too! You will love this home!
Contact an agent
Home facts
- Year built:2013
- Listing ID #:MDCC2017690
- Added:121 day(s) ago
- Updated:October 03, 2025 at 07:44 AM
Rooms and interior
- Bedrooms:4
- Total bathrooms:4
- Full bathrooms:3
- Half bathrooms:1
- Living area:3,208 sq. ft.
Heating and cooling
- Cooling:Ceiling Fan(s), Central A/C
- Heating:90% Forced Air, Natural Gas
Structure and exterior
- Year built:2013
- Building area:3,208 sq. ft.
- Lot area:0.26 Acres
Utilities
- Water:Public
- Sewer:Public Sewer
Finances and disclosures
- Price:$510,000
- Price per sq. ft.:$158.98
- Tax amount:$6,036 (2024)
New listings near 12 Goldspire Dr
- New
 $377,499Active4 beds 3 baths1,660 sq. ft.
$377,499Active4 beds 3 baths1,660 sq. ft.25 Teatree Ln, ELKTON, MD 21921
MLS# MDCC2019244Listed by: LONG & FOSTER REAL ESTATE, INC. - Coming Soon
 $289,999Coming Soon3 beds 1 baths
$289,999Coming Soon3 beds 1 baths17 Kent Rd, ELKTON, MD 21921
MLS# MDCC2019234Listed by: REMAX VISION - New
 $439,000Active3 beds 2 baths1,568 sq. ft.
$439,000Active3 beds 2 baths1,568 sq. ft.151 Casparus Way, ELKTON, MD 21921
MLS# MDCC2018836Listed by: RE/MAX CHESAPEAKE - New
 $259,900Active3 beds 1 baths1,296 sq. ft.
$259,900Active3 beds 1 baths1,296 sq. ft.115 Bethel St, ELKTON, MD 21921
MLS# MDCC2019214Listed by: ANR REALTY, LLC - Coming Soon
 $240,000Coming Soon2 beds 2 baths
$240,000Coming Soon2 beds 2 baths5 Thyme St, ELKTON, MD 21921
MLS# MDCC2019212Listed by: EXIT PREFERRED REALTY - New
 $385,000Active2 beds 2 baths1,792 sq. ft.
$385,000Active2 beds 2 baths1,792 sq. ft.3303 Old Elk Neck Rd, ELKTON, MD 21921
MLS# MDCC2016708Listed by: RE/MAX CHESAPEAKE - New
 $100,000Active8 beds 3 baths3,444 sq. ft.
$100,000Active8 beds 3 baths3,444 sq. ft.2616 Old Elk Neck Rd, ELKTON, MD 21921
MLS# MDCC2019200Listed by: ASHLAND AUCTION GROUP LLC - New
 $850,000Active2 beds 2 baths1,918 sq. ft.
$850,000Active2 beds 2 baths1,918 sq. ft.31 Borens Shore, ELKTON, MD 21921
MLS# MDCC2019198Listed by: RE/MAX ASSOCIATES - NEWARK - New
 $659,000Active3 beds 2 baths2,510 sq. ft.
$659,000Active3 beds 2 baths2,510 sq. ft.169 Providence Rd, ELKTON, MD 21921
MLS# MDCC2019144Listed by: COLDWELL BANKER ROWLEY REALTORS - New
 $324,900Active4 beds 2 baths1,334 sq. ft.
$324,900Active4 beds 2 baths1,334 sq. ft.20 Chestnut Dr, ELKTON, MD 21921
MLS# MDCC2019196Listed by: PATTERSON-SCHWARTZ - GREENVILLE
