126 Midland Dr, ELKTON, MD 21921
Local realty services provided by:O'BRIEN REALTY ERA POWERED

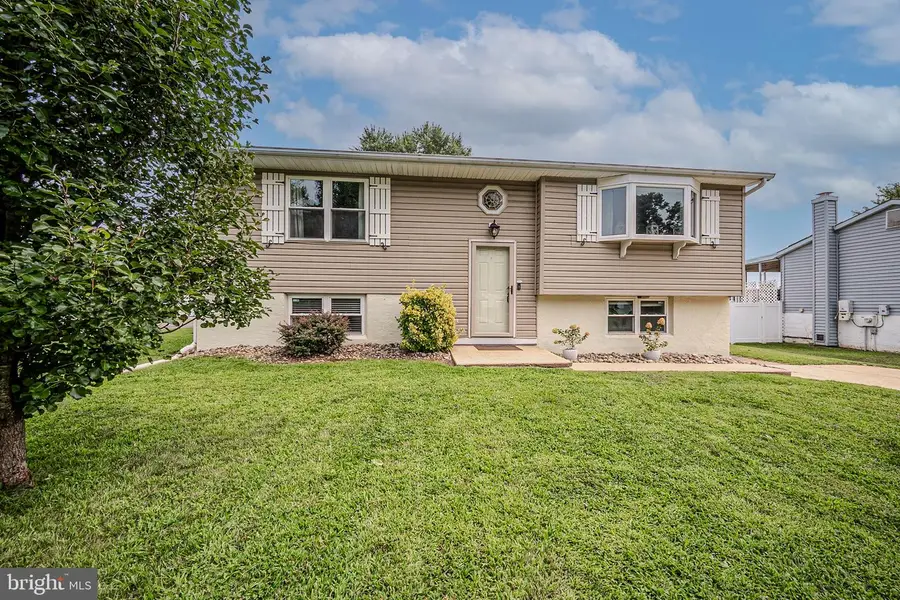
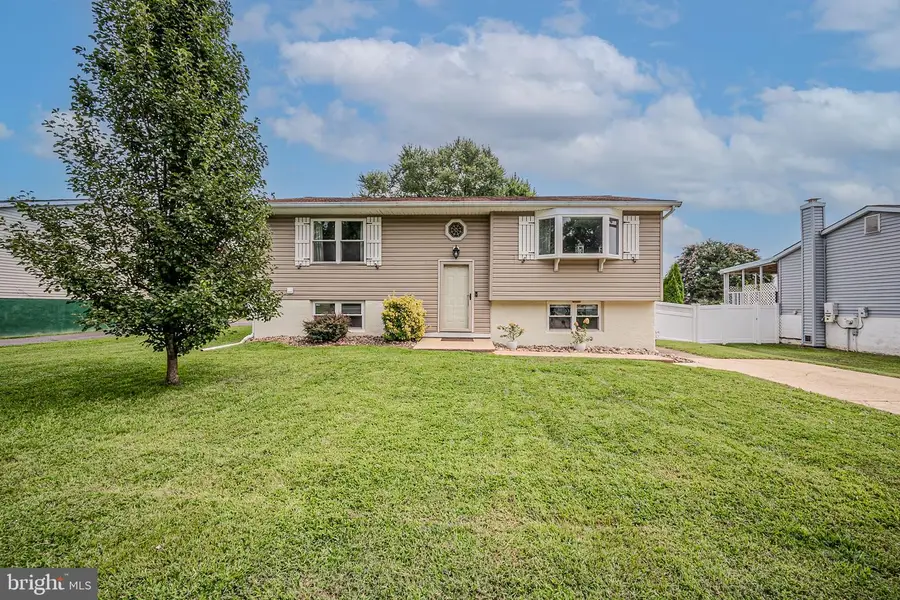
126 Midland Dr,ELKTON, MD 21921
$360,000
- 3 Beds
- 2 Baths
- 1,867 sq. ft.
- Single family
- Pending
Listed by:donato mazzola
Office:vra realty
MLS#:MDCC2018436
Source:BRIGHTMLS
Price summary
- Price:$360,000
- Price per sq. ft.:$192.82
About this home
Outstanding 3 bedroom, 1.5 bath bilevel home! Inground Pool oasis, Gourmet kitchen, open Sunroom with Cathedral ceiling and lots of natural light, and a finished lower level with Bar and Fireplace. This home is a Stand out Must See!
Walk into the foyer with steps up to the main level. You are greeted by a living room with a bay window. The kitchen is a chef's paradise - Gourmet kitchen with double oven, Huge island with cooktop, granite countertops, tile backsplash, cabinets galore and open to the sunroom which is large enough for dining with family or enjoying your morning coffee.
Step down to the lower level and you are in the family room with a Fantastic bar area (granite countertop) and warm fireplace, 3rd bedroom, half bath that has plenty of room for adding a shower, laundry room and so many closets for storage complete the lower level.
Pool lovers paradise! Yard has so many great features, off the sunroom is a wrap around deck newly painted overlooking your Pool Lovers Paradise! Steps down to an inviting inground pool, another deck off to the side of the pool for your entertaining area, a gazebo behind the pool and in the corner of the yard a waterfall feature(currently not in use) a beautiful shed with flower boxes complete the backyard. Updates & Highlights too many to mention. Ask your agent for the Highlights Flyer. With easy access to the amenities of Elkton and close to Brantwood Park which has disc golf course, fishing, hiking trails and playgrounds. Located just minutes from the DE state line and tax free shopping, Historic Chesapeake City and close to the University of Delaware. Get to 95 and Route 40 within minutes, making easy access to Baltimore, DC, or Wilmington and Philadelphia. This home combines comfort with convenience. Don't miss the opportunity to make 126 Midland Dr your new home, and schedule your tour today! Welcome Home!
Contact an agent
Home facts
- Year built:1978
- Listing Id #:MDCC2018436
- Added:16 day(s) ago
- Updated:August 15, 2025 at 07:30 AM
Rooms and interior
- Bedrooms:3
- Total bathrooms:2
- Full bathrooms:1
- Half bathrooms:1
- Living area:1,867 sq. ft.
Heating and cooling
- Cooling:Central A/C
- Heating:Baseboard - Electric, Electric
Structure and exterior
- Year built:1978
- Building area:1,867 sq. ft.
- Lot area:0.2 Acres
Utilities
- Water:Public
- Sewer:Public Sewer
Finances and disclosures
- Price:$360,000
- Price per sq. ft.:$192.82
- Tax amount:$3,736 (2024)
New listings near 126 Midland Dr
- New
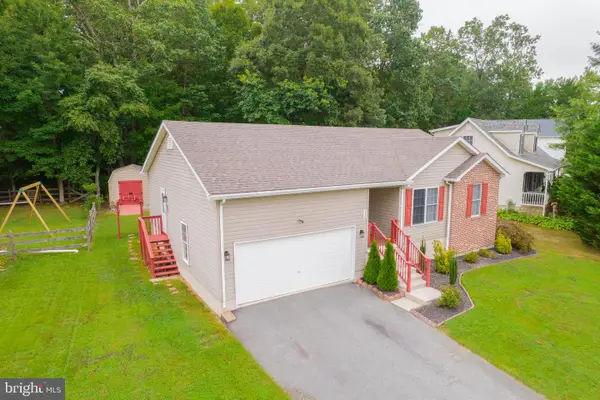 $350,000Active3 beds 2 baths1,689 sq. ft.
$350,000Active3 beds 2 baths1,689 sq. ft.115 Biddeford Dr, ELKTON, MD 21921
MLS# MDCC2018674Listed by: THYME REAL ESTATE CO LLC - Coming Soon
 $550,000Coming Soon4 beds 4 baths
$550,000Coming Soon4 beds 4 baths125 Breon Ln, ELKTON, MD 21921
MLS# MDCC2018666Listed by: INTEGRITY REAL ESTATE - Coming Soon
 $410,000Coming Soon4 beds 2 baths
$410,000Coming Soon4 beds 2 baths2994 Singerly Rd, ELKTON, MD 21921
MLS# MDCC2018370Listed by: INTEGRITY REAL ESTATE - Coming Soon
 $285,000Coming Soon3 beds 3 baths
$285,000Coming Soon3 beds 3 baths79 Mule Deer Ct, ELKTON, MD 21921
MLS# MDCC2018650Listed by: PREMIER REALTY INC - New
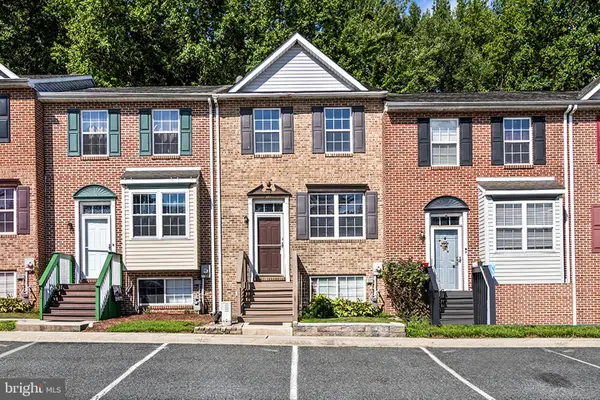 $250,000Active2 beds 2 baths1,944 sq. ft.
$250,000Active2 beds 2 baths1,944 sq. ft.214 Mike Dr, ELKTON, MD 21921
MLS# MDCC2018660Listed by: PATTERSON-SCHWARTZ-NEWARK - New
 $539,990Active5 beds 4 baths2,969 sq. ft.
$539,990Active5 beds 4 baths2,969 sq. ft.53 Buttercup Cir, ELKTON, MD 21921
MLS# MDCC2018654Listed by: D.R. HORTON REALTY OF VIRGINIA, LLC - New
 $420,000Active3 beds 2 baths1,644 sq. ft.
$420,000Active3 beds 2 baths1,644 sq. ft.2 Country Ln, ELKTON, MD 21921
MLS# MDCC2018444Listed by: INTEGRITY REAL ESTATE - New
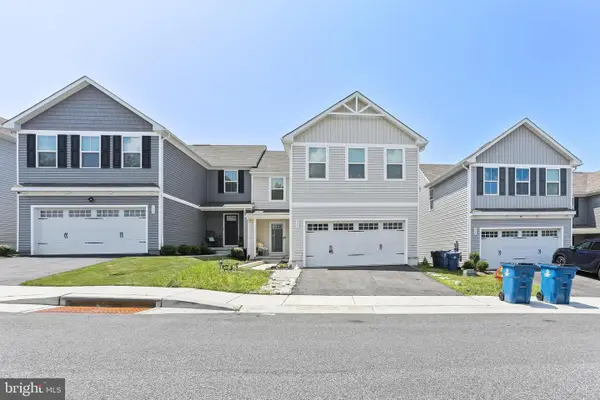 $360,000Active4 beds 3 baths1,660 sq. ft.
$360,000Active4 beds 3 baths1,660 sq. ft.117 Magnolia Dr, ELKTON, MD 21921
MLS# MDCC2017722Listed by: KELLER WILLIAMS REALTY CENTRE - New
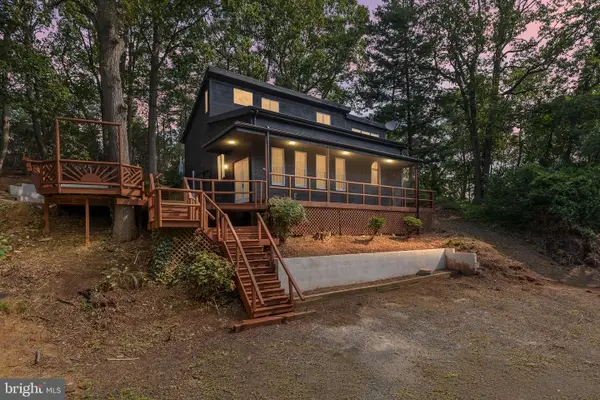 $430,000Active3 beds 3 baths2,050 sq. ft.
$430,000Active3 beds 3 baths2,050 sq. ft.1039 Old Elk Neck Rd, ELKTON, MD 21921
MLS# MDCC2018640Listed by: FSBO BROKER  $299,000Pending2 beds 1 baths1,524 sq. ft.
$299,000Pending2 beds 1 baths1,524 sq. ft.2324 Oldfield Point Rd, ELKTON, MD 21921
MLS# MDCC2018582Listed by: ALBERTI REALTY, LLC
