132 Huntsman Dr, ELKTON, MD 21921
Local realty services provided by:ERA OakCrest Realty, Inc.

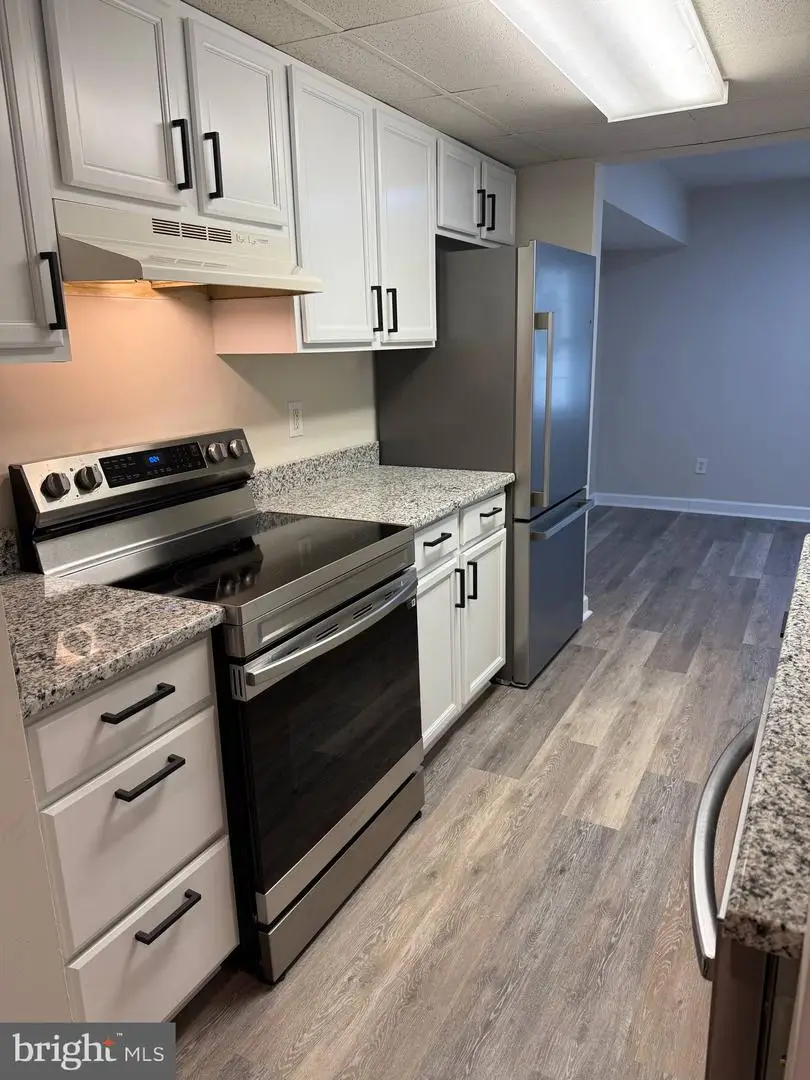
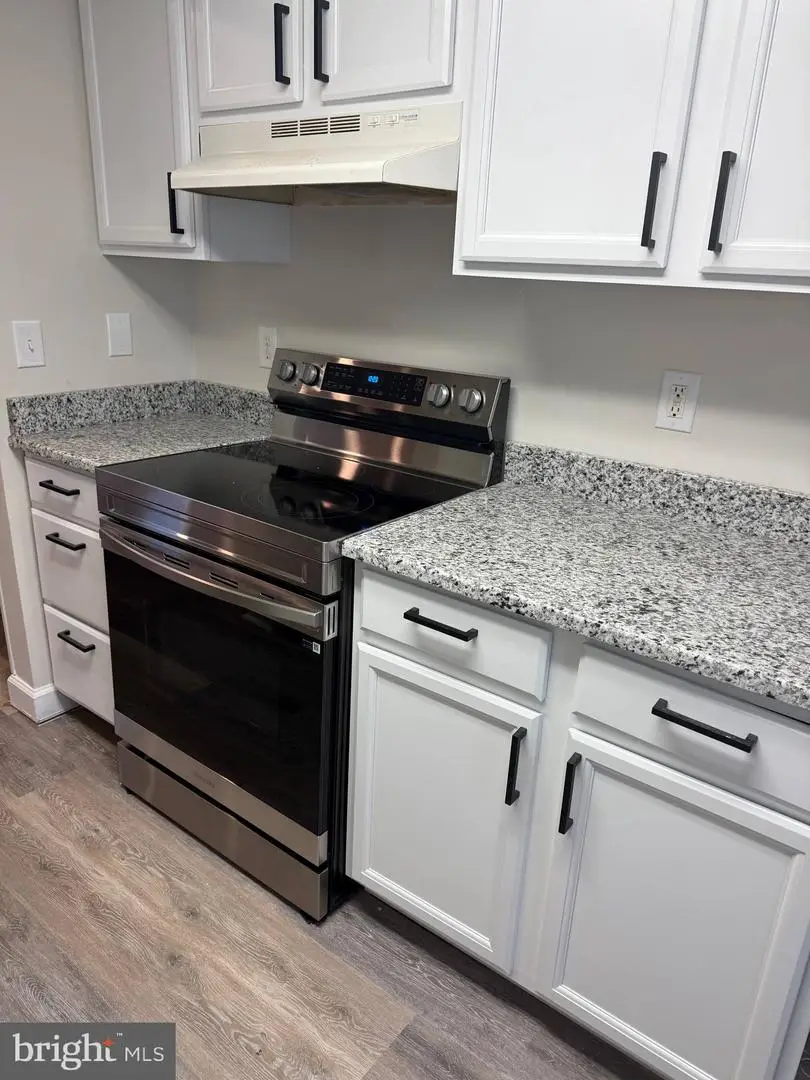
132 Huntsman Dr,ELKTON, MD 21921
$185,000
- 3 Beds
- 2 Baths
- 1,254 sq. ft.
- Townhouse
- Pending
Listed by:lori a sample
Office:exit preferred realty
MLS#:MDCC2018276
Source:BRIGHTMLS
Price summary
- Price:$185,000
- Price per sq. ft.:$147.53
About this home
Beautifully renovated end-unit townhome offering the perfect blend of modern updates, convenience, and value. Featuring 3 bedrooms and 1.5 bathrooms, this move-in ready home is ideal for both first-time buyers and seasoned investors alike. Inside, you’ll find a fully updated interior with updated windows that allow for abundant natural light, a completely remodeled kitchen with contemporary finishes, granite counters, and renovated bathrooms designed for both style and functionality. Step outside to a generously backyard—ideal for pets, outdoor gatherings, or simply relaxing in your own private space. There is no longer a fence. Located just minutes from I-95 and Route 40, this property offers an easy commute to Delaware and quick access to nearby destinations like Chesapeake City, North East, and the many parks and shopping areas surrounding Elkton. Whether you're seeking a primary residence or an income-producing rental property, 124 Huntsman Drive is a smart investment in a rapidly growing area. Don’t miss this opportunity to own a fully renovated home in a prime location—schedule your private tour today.
Contact an agent
Home facts
- Year built:1974
- Listing Id #:MDCC2018276
- Added:30 day(s) ago
- Updated:August 15, 2025 at 07:30 AM
Rooms and interior
- Bedrooms:3
- Total bathrooms:2
- Full bathrooms:1
- Half bathrooms:1
- Living area:1,254 sq. ft.
Heating and cooling
- Cooling:Central A/C
- Heating:Electric, Heat Pump - Electric BackUp
Structure and exterior
- Roof:Architectural Shingle
- Year built:1974
- Building area:1,254 sq. ft.
- Lot area:0.07 Acres
Utilities
- Water:Public
- Sewer:Public Sewer
Finances and disclosures
- Price:$185,000
- Price per sq. ft.:$147.53
- Tax amount:$1,633 (2024)
New listings near 132 Huntsman Dr
- New
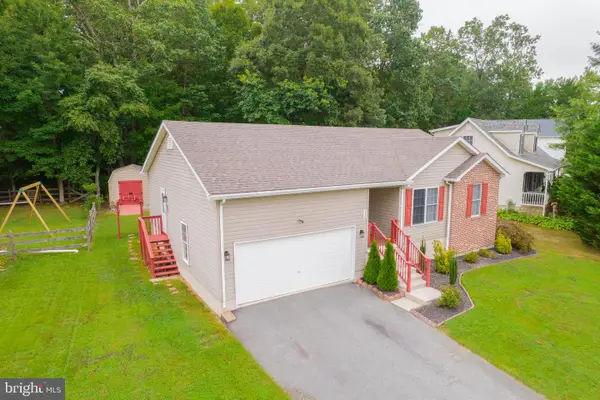 $350,000Active3 beds 2 baths1,689 sq. ft.
$350,000Active3 beds 2 baths1,689 sq. ft.115 Biddeford Dr, ELKTON, MD 21921
MLS# MDCC2018674Listed by: THYME REAL ESTATE CO LLC - Coming Soon
 $550,000Coming Soon4 beds 4 baths
$550,000Coming Soon4 beds 4 baths125 Breon Ln, ELKTON, MD 21921
MLS# MDCC2018666Listed by: INTEGRITY REAL ESTATE - Coming Soon
 $410,000Coming Soon4 beds 2 baths
$410,000Coming Soon4 beds 2 baths2994 Singerly Rd, ELKTON, MD 21921
MLS# MDCC2018370Listed by: INTEGRITY REAL ESTATE - Coming Soon
 $285,000Coming Soon3 beds 3 baths
$285,000Coming Soon3 beds 3 baths79 Mule Deer Ct, ELKTON, MD 21921
MLS# MDCC2018650Listed by: PREMIER REALTY INC - New
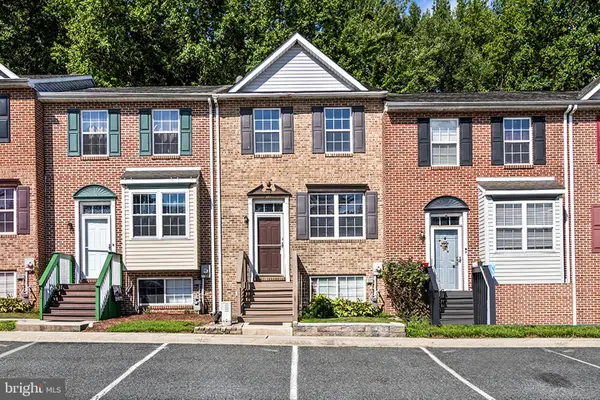 $250,000Active2 beds 2 baths1,944 sq. ft.
$250,000Active2 beds 2 baths1,944 sq. ft.214 Mike Dr, ELKTON, MD 21921
MLS# MDCC2018660Listed by: PATTERSON-SCHWARTZ-NEWARK - New
 $539,990Active5 beds 4 baths2,969 sq. ft.
$539,990Active5 beds 4 baths2,969 sq. ft.53 Buttercup Cir, ELKTON, MD 21921
MLS# MDCC2018654Listed by: D.R. HORTON REALTY OF VIRGINIA, LLC - New
 $420,000Active3 beds 2 baths1,644 sq. ft.
$420,000Active3 beds 2 baths1,644 sq. ft.2 Country Ln, ELKTON, MD 21921
MLS# MDCC2018444Listed by: INTEGRITY REAL ESTATE - New
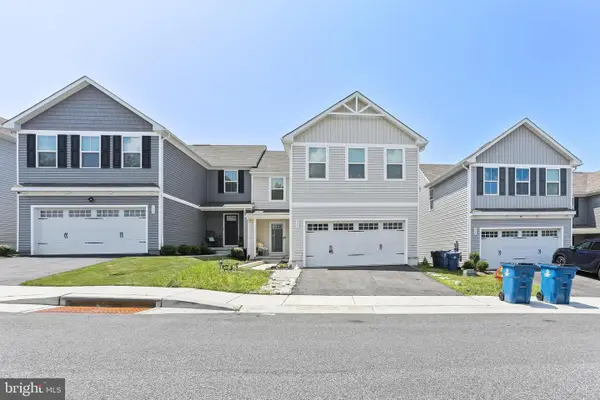 $360,000Active4 beds 3 baths1,660 sq. ft.
$360,000Active4 beds 3 baths1,660 sq. ft.117 Magnolia Dr, ELKTON, MD 21921
MLS# MDCC2017722Listed by: KELLER WILLIAMS REALTY CENTRE - New
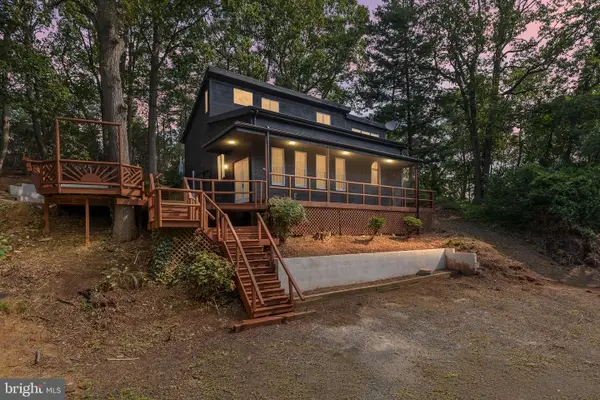 $430,000Active3 beds 3 baths2,050 sq. ft.
$430,000Active3 beds 3 baths2,050 sq. ft.1039 Old Elk Neck Rd, ELKTON, MD 21921
MLS# MDCC2018640Listed by: FSBO BROKER  $299,000Pending2 beds 1 baths1,524 sq. ft.
$299,000Pending2 beds 1 baths1,524 sq. ft.2324 Oldfield Point Rd, ELKTON, MD 21921
MLS# MDCC2018582Listed by: ALBERTI REALTY, LLC
