14 Bayberry Dr, ELKTON, MD 21921
Local realty services provided by:ERA Central Realty Group
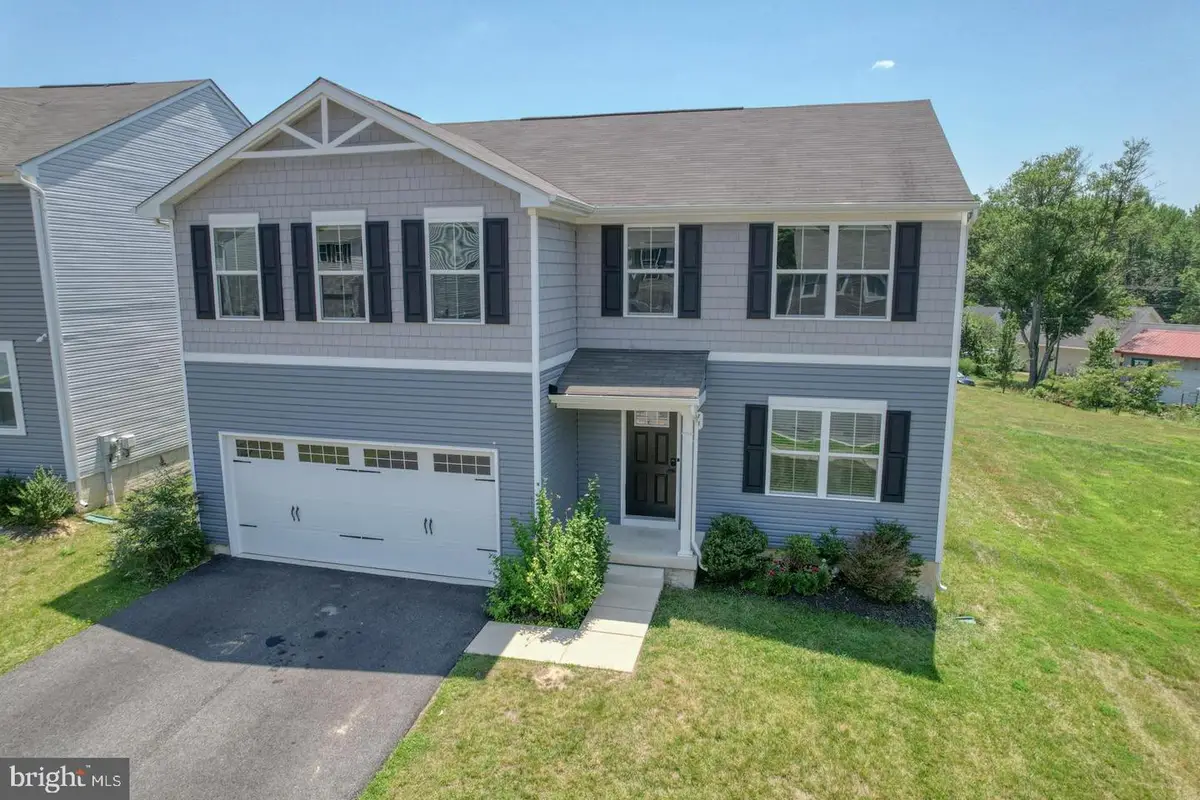
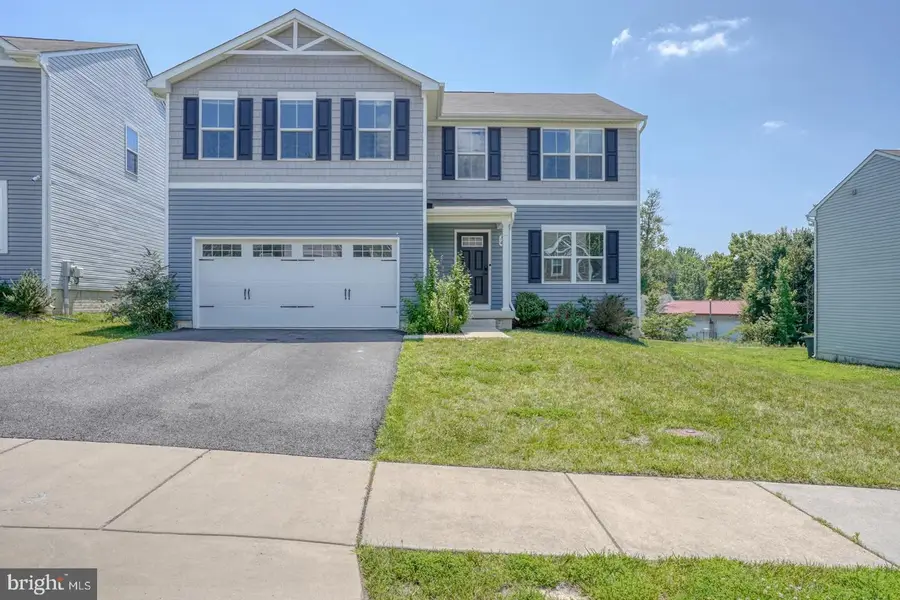

14 Bayberry Dr,ELKTON, MD 21921
$415,000
- 5 Beds
- 3 Baths
- 2,200 sq. ft.
- Single family
- Pending
Listed by:malik d gatewood
Office:gregg team realty
MLS#:MDCC2018300
Source:BRIGHTMLS
Price summary
- Price:$415,000
- Price per sq. ft.:$188.64
- Monthly HOA dues:$44
About this home
***MOVE IN READY*** Welcome to this beautiful 5-bedroom, 2.5-bath home located in the highly sought-after Ridgely Forest community in Elkton, MD—just minutes from North East, MD, known for its charming local shops, waterfront marinas, and excellent restaurants. Built in 2019, this spacious home offers an open-concept layout featuring a kitchen island, stainless steel appliances, and a cozy breakfast nook—perfect for entertaining or everyday living.
Upstairs, you’ll find five generously sized bedrooms and two full bathrooms. The impressive primary suite includes two walk-in closets and a private en-suite bathroom with double vanities and a walk-in shower. Conveniently, the laundry room is also located on the upper level for easy access.
Enjoy a generous backyard enclosed with white vinyl fencing and a 2-car garage for added convenience. The full unfinished basement provides endless possibilities with partial padding and rough-ins for a bathroom—ideal for a future living area, gym, or media room.
The Ridgely Forest community offers excellent amenities, including a pool, clubhouse, pavilions, playground, and dog park. Don’t miss your chance to make this exceptional home yours
**Home and Carpets have been professionally cleaned ready for the new owners :)**
Contact an agent
Home facts
- Year built:2019
- Listing Id #:MDCC2018300
- Added:28 day(s) ago
- Updated:August 15, 2025 at 07:30 AM
Rooms and interior
- Bedrooms:5
- Total bathrooms:3
- Full bathrooms:2
- Half bathrooms:1
- Living area:2,200 sq. ft.
Heating and cooling
- Cooling:Central A/C
- Heating:Central, Electric
Structure and exterior
- Year built:2019
- Building area:2,200 sq. ft.
- Lot area:0.15 Acres
Schools
- High school:NORTH EAST
Utilities
- Water:Public
- Sewer:Public Sewer
Finances and disclosures
- Price:$415,000
- Price per sq. ft.:$188.64
- Tax amount:$4,951 (2024)
New listings near 14 Bayberry Dr
- New
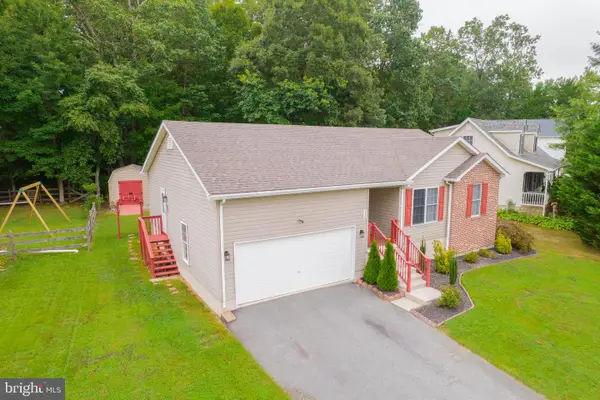 $350,000Active3 beds 2 baths1,689 sq. ft.
$350,000Active3 beds 2 baths1,689 sq. ft.115 Biddeford Dr, ELKTON, MD 21921
MLS# MDCC2018674Listed by: THYME REAL ESTATE CO LLC - Coming Soon
 $550,000Coming Soon4 beds 4 baths
$550,000Coming Soon4 beds 4 baths125 Breon Ln, ELKTON, MD 21921
MLS# MDCC2018666Listed by: INTEGRITY REAL ESTATE - Coming Soon
 $410,000Coming Soon4 beds 2 baths
$410,000Coming Soon4 beds 2 baths2994 Singerly Rd, ELKTON, MD 21921
MLS# MDCC2018370Listed by: INTEGRITY REAL ESTATE - Coming Soon
 $285,000Coming Soon3 beds 3 baths
$285,000Coming Soon3 beds 3 baths79 Mule Deer Ct, ELKTON, MD 21921
MLS# MDCC2018650Listed by: PREMIER REALTY INC - New
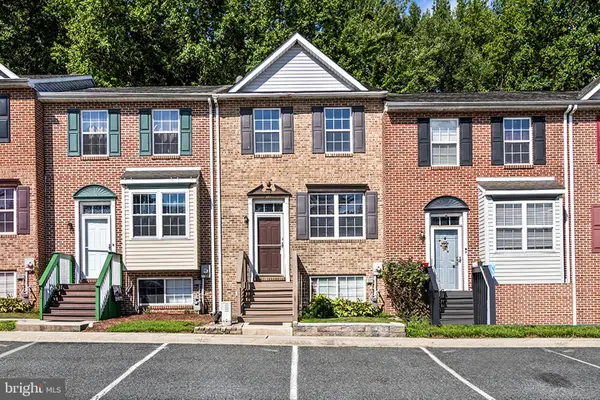 $250,000Active2 beds 2 baths1,944 sq. ft.
$250,000Active2 beds 2 baths1,944 sq. ft.214 Mike Dr, ELKTON, MD 21921
MLS# MDCC2018660Listed by: PATTERSON-SCHWARTZ-NEWARK - New
 $539,990Active5 beds 4 baths2,969 sq. ft.
$539,990Active5 beds 4 baths2,969 sq. ft.53 Buttercup Cir, ELKTON, MD 21921
MLS# MDCC2018654Listed by: D.R. HORTON REALTY OF VIRGINIA, LLC - New
 $420,000Active3 beds 2 baths1,644 sq. ft.
$420,000Active3 beds 2 baths1,644 sq. ft.2 Country Ln, ELKTON, MD 21921
MLS# MDCC2018444Listed by: INTEGRITY REAL ESTATE - New
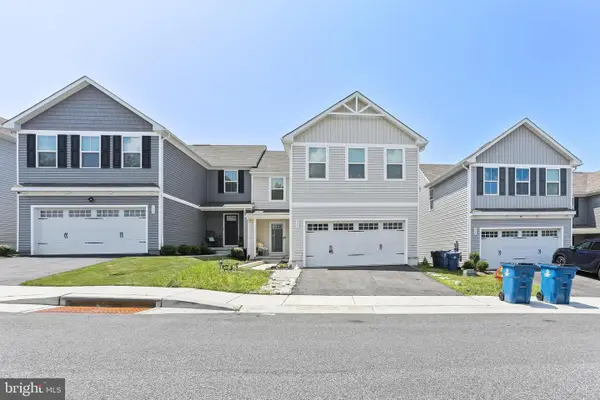 $360,000Active4 beds 3 baths1,660 sq. ft.
$360,000Active4 beds 3 baths1,660 sq. ft.117 Magnolia Dr, ELKTON, MD 21921
MLS# MDCC2017722Listed by: KELLER WILLIAMS REALTY CENTRE - New
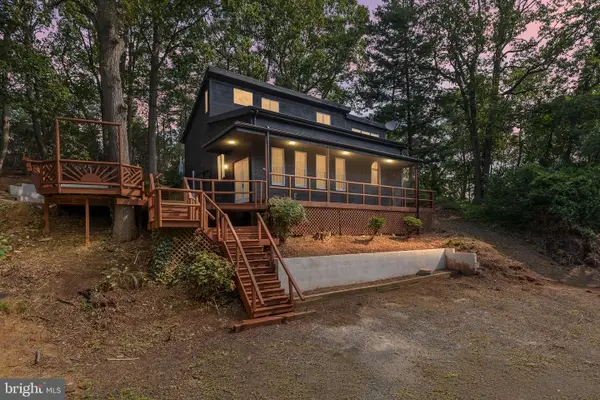 $430,000Active3 beds 3 baths2,050 sq. ft.
$430,000Active3 beds 3 baths2,050 sq. ft.1039 Old Elk Neck Rd, ELKTON, MD 21921
MLS# MDCC2018640Listed by: FSBO BROKER  $299,000Pending2 beds 1 baths1,524 sq. ft.
$299,000Pending2 beds 1 baths1,524 sq. ft.2324 Oldfield Point Rd, ELKTON, MD 21921
MLS# MDCC2018582Listed by: ALBERTI REALTY, LLC
