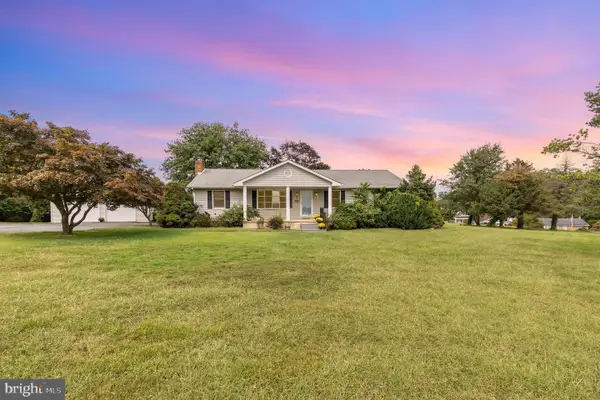14 Kent Rd, Elkton, MD 21921
Local realty services provided by:O'BRIEN REALTY ERA POWERED
14 Kent Rd,Elkton, MD 21921
$299,999
- 4 Beds
- 1 Baths
- 1,176 sq. ft.
- Single family
- Pending
Listed by:nora turner
Office:long & foster real estate, inc.
MLS#:MDCC2017652
Source:BRIGHTMLS
Price summary
- Price:$299,999
- Price per sq. ft.:$255.1
About this home
Welcome to Elkwood Estates! This home has been remodeled, no detail was spared and is now ready for you to create memories here! The front yard has been beautifully landscaped and is very easy to maintain, talk about keeping a curb appeal! The primary owners bedroom is located on the right wing of the house, while the other three bedrooms sit on the left wing. Add your personal touches to the large utility room by adding a bench, coat hooks and baskets to add organization to your home. The fenced in backyard backs to the woods, perhaps you'll see a deer while enjoying your morning coffee. The 2025 remodeling includes a new roof, siding, HVAC system including duct work, insulation, paint, new kitchen, new bathroom, electric, light fixtures(the light/fan in bedrooms are wifi and/or remote operated), new appliances, drywall, windows, interior/exterior doors, sidewalk, driveway and flooring. With no HOA, you have the freedom to make the space truly your own. Perfect for anyone looking for style, functionality and quality- this is a great home! The location couldn't be better- centrally located right off of Rt 213, near Rt 40, I-95 access, schools, shopping and hiking trails. Tax-free shopping in Delaware , the Pennsylvania mountains, New Jersey beaches and the Baltimore metro area are all a short drive away.
Contact an agent
Home facts
- Year built:1958
- Listing ID #:MDCC2017652
- Added:126 day(s) ago
- Updated:October 03, 2025 at 07:44 AM
Rooms and interior
- Bedrooms:4
- Total bathrooms:1
- Full bathrooms:1
- Living area:1,176 sq. ft.
Heating and cooling
- Cooling:Central A/C
- Heating:Central, Electric
Structure and exterior
- Roof:Architectural Shingle
- Year built:1958
- Building area:1,176 sq. ft.
- Lot area:0.15 Acres
Schools
- High school:BOHEMIA MANOR
Utilities
- Water:Public
- Sewer:Public Sewer
Finances and disclosures
- Price:$299,999
- Price per sq. ft.:$255.1
- Tax amount:$1,314 (2018)
New listings near 14 Kent Rd
- New
 $377,499Active4 beds 3 baths1,660 sq. ft.
$377,499Active4 beds 3 baths1,660 sq. ft.25 Teatree Ln, ELKTON, MD 21921
MLS# MDCC2019244Listed by: LONG & FOSTER REAL ESTATE, INC. - Coming Soon
 $289,999Coming Soon3 beds 1 baths
$289,999Coming Soon3 beds 1 baths17 Kent Rd, ELKTON, MD 21921
MLS# MDCC2019234Listed by: REMAX VISION - New
 $439,000Active3 beds 2 baths1,568 sq. ft.
$439,000Active3 beds 2 baths1,568 sq. ft.151 Casparus Way, ELKTON, MD 21921
MLS# MDCC2018836Listed by: RE/MAX CHESAPEAKE - New
 $259,900Active3 beds 1 baths1,296 sq. ft.
$259,900Active3 beds 1 baths1,296 sq. ft.115 Bethel St, ELKTON, MD 21921
MLS# MDCC2019214Listed by: ANR REALTY, LLC - Coming Soon
 $240,000Coming Soon2 beds 2 baths
$240,000Coming Soon2 beds 2 baths5 Thyme St, ELKTON, MD 21921
MLS# MDCC2019212Listed by: EXIT PREFERRED REALTY - New
 $385,000Active2 beds 2 baths1,792 sq. ft.
$385,000Active2 beds 2 baths1,792 sq. ft.3303 Old Elk Neck Rd, ELKTON, MD 21921
MLS# MDCC2016708Listed by: RE/MAX CHESAPEAKE - New
 $100,000Active8 beds 3 baths3,444 sq. ft.
$100,000Active8 beds 3 baths3,444 sq. ft.2616 Old Elk Neck Rd, ELKTON, MD 21921
MLS# MDCC2019200Listed by: ASHLAND AUCTION GROUP LLC - New
 $850,000Active2 beds 2 baths1,918 sq. ft.
$850,000Active2 beds 2 baths1,918 sq. ft.31 Borens Shore, ELKTON, MD 21921
MLS# MDCC2019198Listed by: RE/MAX ASSOCIATES - NEWARK - New
 $659,000Active3 beds 2 baths2,510 sq. ft.
$659,000Active3 beds 2 baths2,510 sq. ft.169 Providence Rd, ELKTON, MD 21921
MLS# MDCC2019144Listed by: COLDWELL BANKER ROWLEY REALTORS - New
 $324,900Active4 beds 2 baths1,334 sq. ft.
$324,900Active4 beds 2 baths1,334 sq. ft.20 Chestnut Dr, ELKTON, MD 21921
MLS# MDCC2019196Listed by: PATTERSON-SCHWARTZ - GREENVILLE
