145 Greenwood St, ELKTON, MD 21921
Local realty services provided by:Mountain Realty ERA Powered
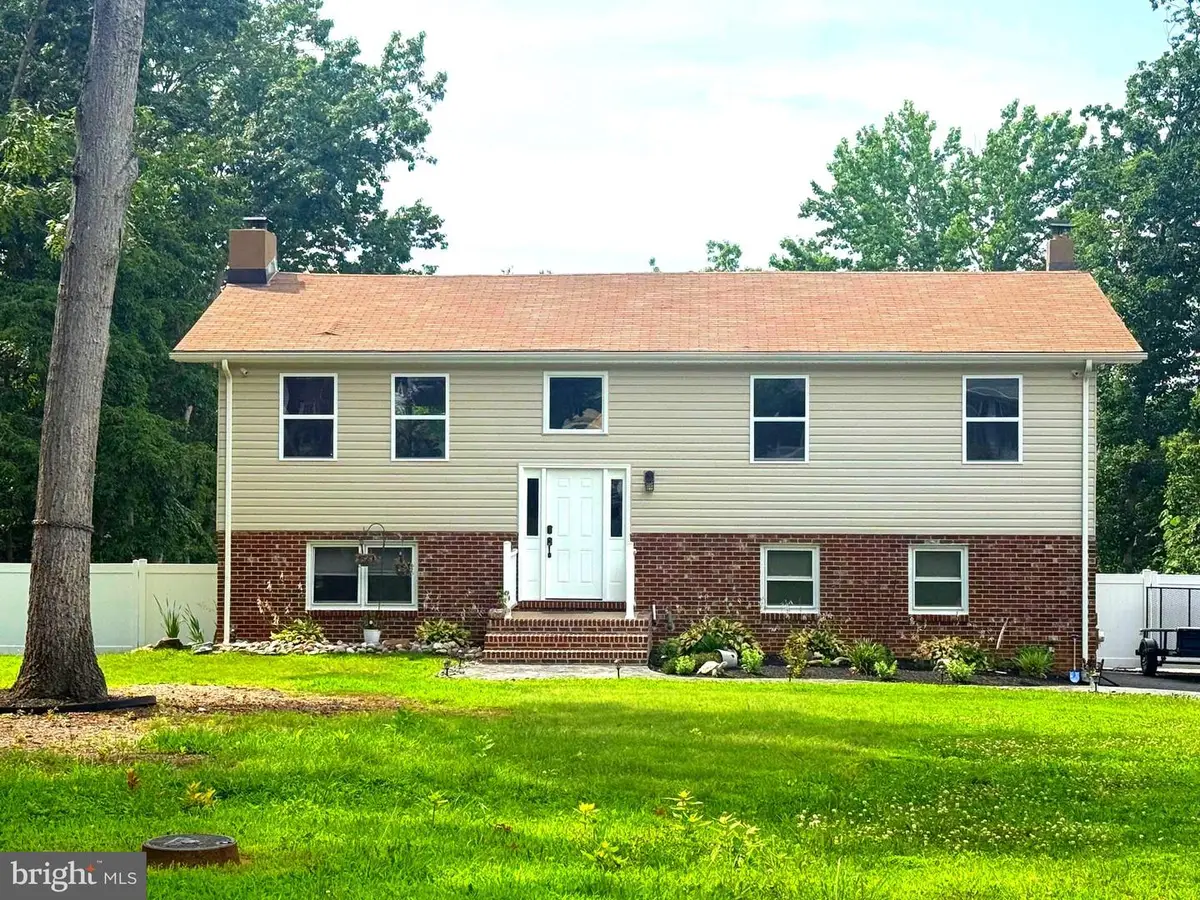
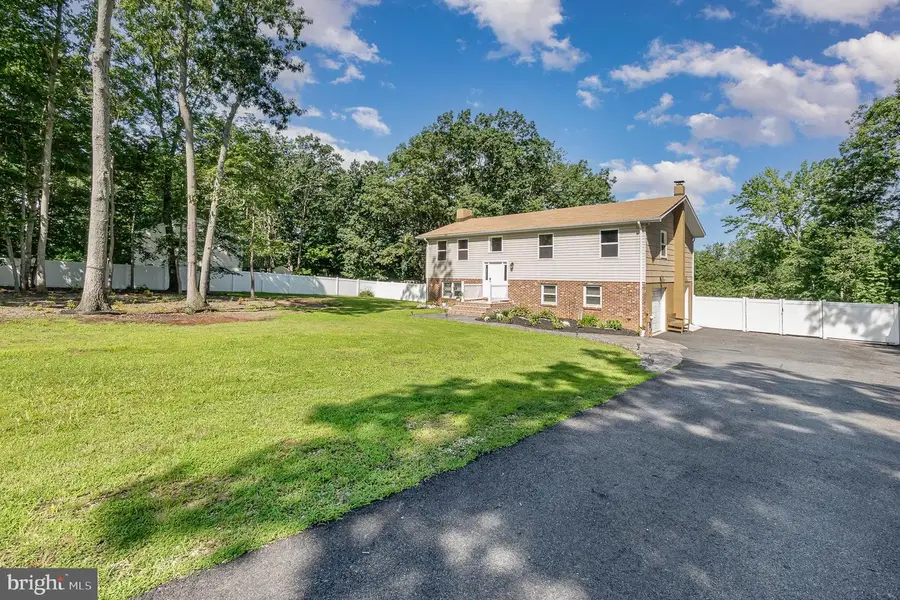
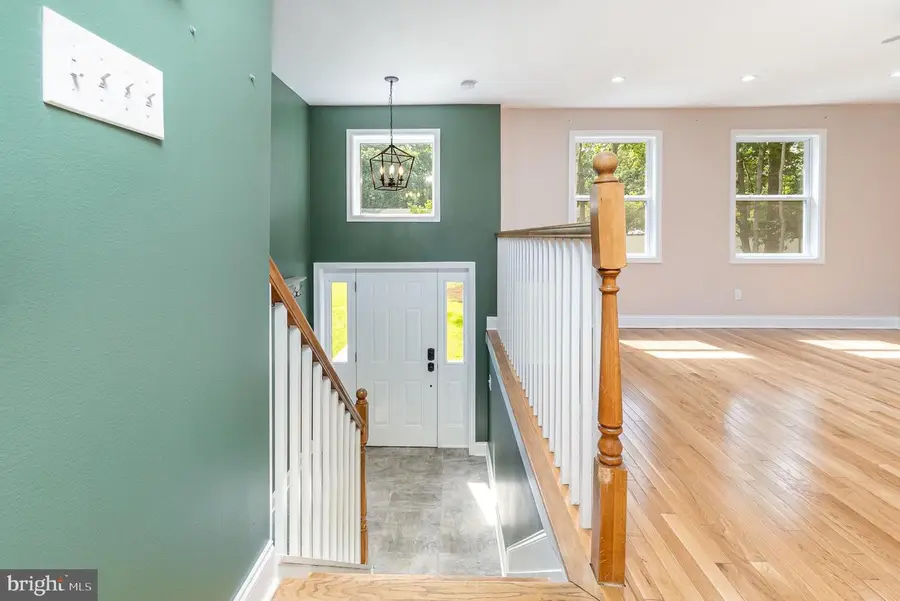
145 Greenwood St,ELKTON, MD 21921
$430,000
- 3 Beds
- 3 Baths
- 2,112 sq. ft.
- Single family
- Active
Listed by:tina m marinelli
Office:re/max components
MLS#:MDCC2018302
Source:BRIGHTMLS
Price summary
- Price:$430,000
- Price per sq. ft.:$203.6
About this home
**Welcome Home to Comfort, Space & Serenity**
Step into this beautifully updated **3-bedroom, 2.5-bath** home, where comfort meets style in a peaceful, tree-lined setting. Freshly painted, this move-in ready gem features **gleaming hardwood floors**, modern finishes, and upgrades throughout. Custom stamped walk ways leading to the front door.
The spacious **owner’s suite** offers a private **full bath** and two other bathrooms provide comfort and convenience for family and friends.
A brand-new **vinyl privacy fence** surrounds the expansive yard, framed by mature trees that create a quiet, natural escape, ideal for entertaining, relaxing, or letting pets roam free and fire pit area.
Enjoy cozy nights and energy savings with a beautiful **fireplace on the lower level**, adding warmth and charm to your living space all year long.
The Garage has **heating and air conditioning**, making it perfect for projects, hobbies, or extra living space—no matter the season. A **large asphalt driveway** provides ample parking for vehicles, guests, or even your RV.
With its serene setting, modern comfort, and endless functionality, this home is your personal retreat—ready to welcome you with open arms. Motivated Seller.
Contact an agent
Home facts
- Year built:1976
- Listing Id #:MDCC2018302
- Added:28 day(s) ago
- Updated:August 13, 2025 at 01:40 PM
Rooms and interior
- Bedrooms:3
- Total bathrooms:3
- Full bathrooms:2
- Half bathrooms:1
- Living area:2,112 sq. ft.
Heating and cooling
- Cooling:Central A/C
- Heating:Electric, Heat Pump(s)
Structure and exterior
- Year built:1976
- Building area:2,112 sq. ft.
- Lot area:0.82 Acres
Utilities
- Water:Public
- Sewer:Private Septic Tank
Finances and disclosures
- Price:$430,000
- Price per sq. ft.:$203.6
- Tax amount:$3,326 (2024)
New listings near 145 Greenwood St
- Coming Soon
 $550,000Coming Soon4 beds 4 baths
$550,000Coming Soon4 beds 4 baths125 Breon Ln, ELKTON, MD 21921
MLS# MDCC2018666Listed by: INTEGRITY REAL ESTATE - Coming Soon
 $410,000Coming Soon4 beds 2 baths
$410,000Coming Soon4 beds 2 baths2994 Singerly Rd, ELKTON, MD 21921
MLS# MDCC2018370Listed by: INTEGRITY REAL ESTATE - Coming Soon
 $285,000Coming Soon3 beds 3 baths
$285,000Coming Soon3 beds 3 baths79 Mule Deer Ct, ELKTON, MD 21921
MLS# MDCC2018650Listed by: PREMIER REALTY INC - New
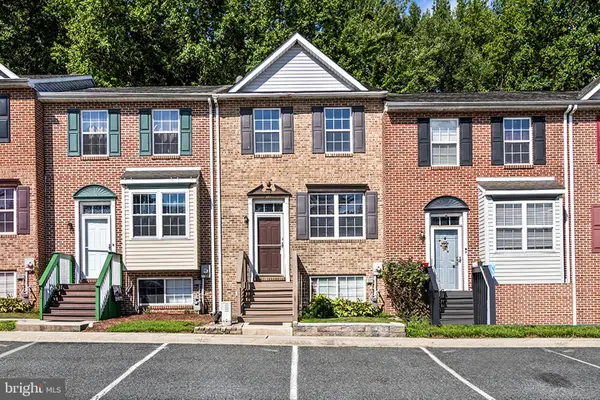 $250,000Active2 beds 2 baths1,944 sq. ft.
$250,000Active2 beds 2 baths1,944 sq. ft.214 Mike Dr, ELKTON, MD 21921
MLS# MDCC2018660Listed by: PATTERSON-SCHWARTZ-NEWARK - New
 $539,990Active5 beds 4 baths2,969 sq. ft.
$539,990Active5 beds 4 baths2,969 sq. ft.53 Buttercup Cir, ELKTON, MD 21921
MLS# MDCC2018654Listed by: D.R. HORTON REALTY OF VIRGINIA, LLC - New
 $420,000Active3 beds 2 baths1,644 sq. ft.
$420,000Active3 beds 2 baths1,644 sq. ft.2 Country Ln, ELKTON, MD 21921
MLS# MDCC2018444Listed by: INTEGRITY REAL ESTATE - New
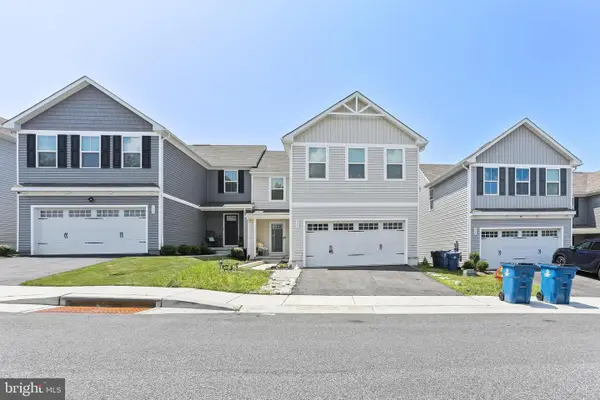 $360,000Active4 beds 3 baths1,660 sq. ft.
$360,000Active4 beds 3 baths1,660 sq. ft.117 Magnolia Dr, ELKTON, MD 21921
MLS# MDCC2017722Listed by: KELLER WILLIAMS REALTY CENTRE - New
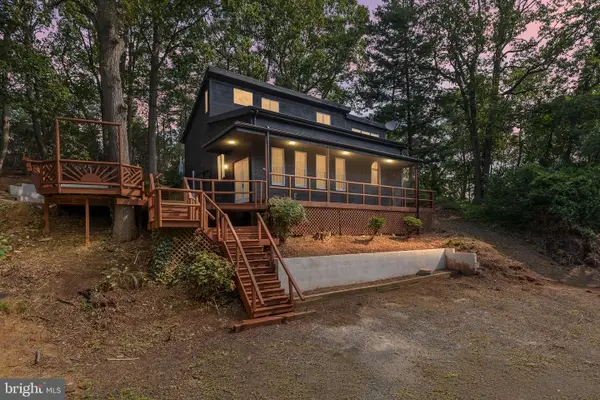 $430,000Active3 beds 3 baths2,050 sq. ft.
$430,000Active3 beds 3 baths2,050 sq. ft.1039 Old Elk Neck Rd, ELKTON, MD 21921
MLS# MDCC2018640Listed by: FSBO BROKER  $299,000Pending2 beds 1 baths1,524 sq. ft.
$299,000Pending2 beds 1 baths1,524 sq. ft.2324 Oldfield Point Rd, ELKTON, MD 21921
MLS# MDCC2018582Listed by: ALBERTI REALTY, LLC- Open Sun, 12 to 2pmNew
 $850,000Active4 beds 3 baths3,116 sq. ft.
$850,000Active4 beds 3 baths3,116 sq. ft.483 Elk Forest Rd, ELKTON, MD 21921
MLS# MDCC2018580Listed by: PATTERSON-SCHWARTZ-NEWARK
