148 Ballantrae Dr, ELKTON, MD 21921
Local realty services provided by:ERA Byrne Realty
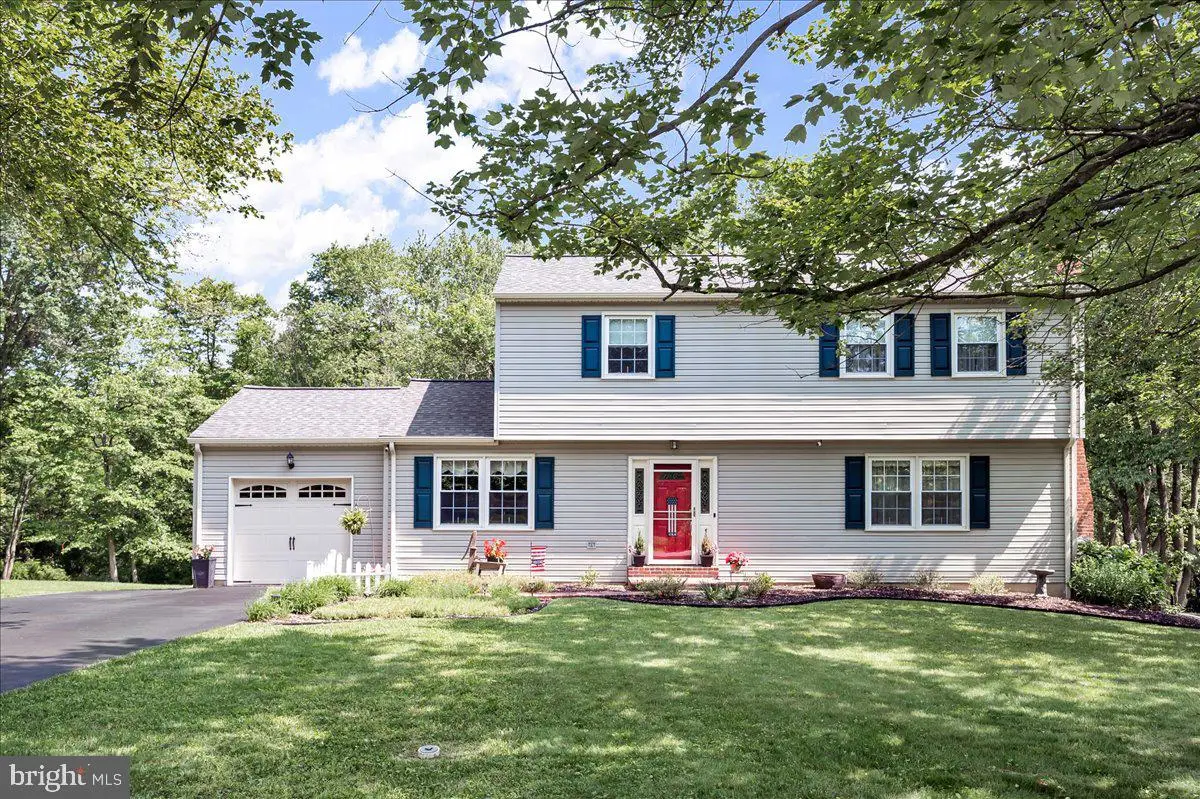
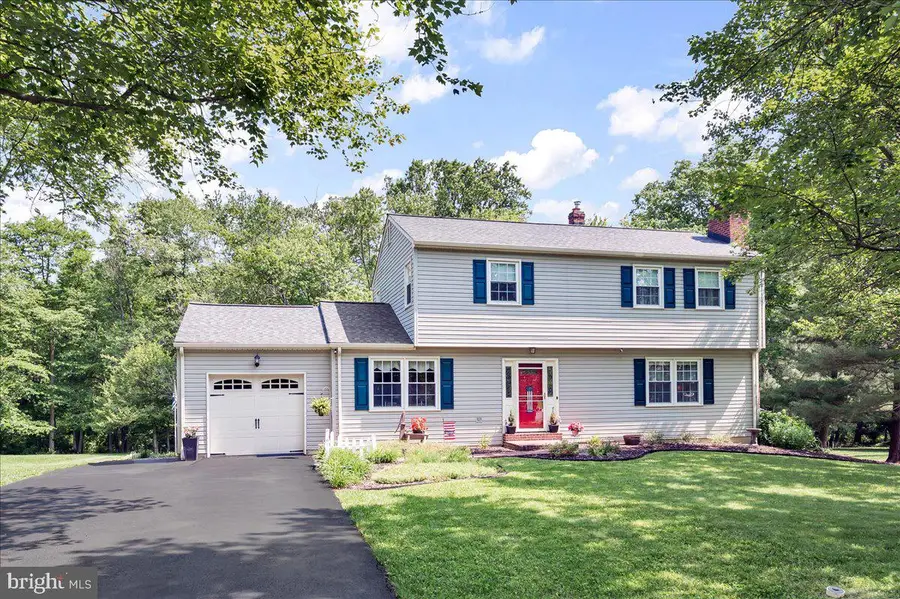
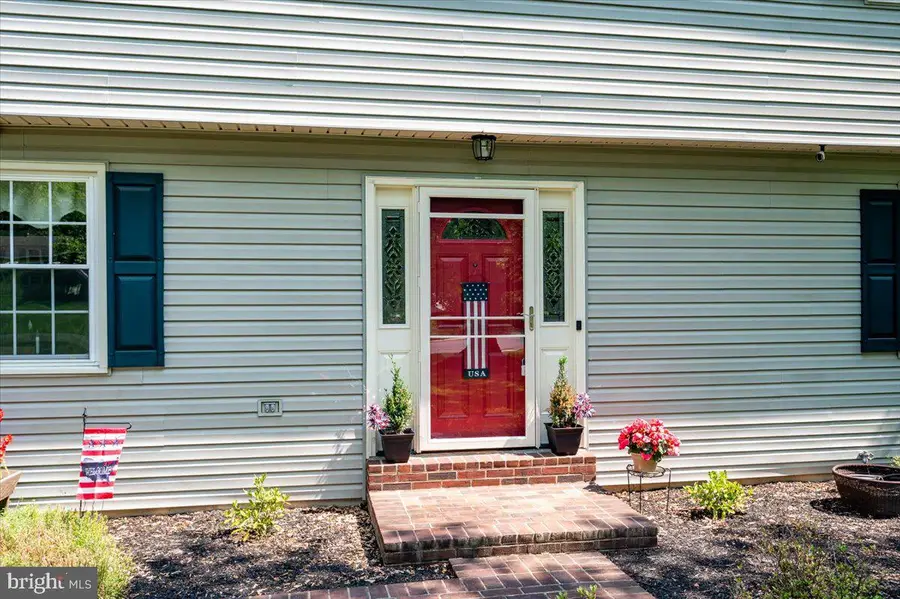
Listed by:andrew mulrine iv
Office:re/max associates-hockessin
MLS#:MDCC2017708
Source:BRIGHTMLS
Price summary
- Price:$425,000
- Price per sq. ft.:$179.02
- Monthly HOA dues:$0.83
About this home
Discover a hidden gem in the Highlands community near Fairhill, ideally located just across the DE/MD line and minutes from I-95, the University of Delaware, and top shopping destinations. This beautifully maintained residence sits on a manicured and expansive 1.2-acre double lot that backs to serene woods, offering daily sightings of deer, rabbits, and foxes. With a limited HOA and ample outdoor space, the private backyard is perfect for entertaining—featuring room for an above-ground pool, RV parking, and more. Enjoy the outdoors from the 14x18 composite deck, complete with an 18-foot motorized SunSetter awning for shaded relaxation. Additional exterior highlights include a large shed, an oversized asphalt driveway, and a one-car garage with a new insulated door, opener, and freshly epoxyed flooring. Inside, the home boasts freshly painted neutral décor and updated vinyl flooring that create a modern, welcoming ambiance. The open-concept living and dining areas have been thoughtfully expanded by removing a dividing wall, adding space and flow to a cozy fireplace with mounted TV, chair rail accents, and tasteful finishes throughout. The kitchen features honey maple cabinetry, custom Corian countertops with a recessed sink, a Bosch dishwasher, convection oven, under-cabinet lighting, and custom pantry shelving. A main-level laundry room adds convenience with a washer, dryer, and large utility sink. Upstairs, you'll find four generously sized bedrooms, each with ceiling fans for added comfort. The walk-out basement includes a finished recreation room and abundant unfinished storage, as well as access to full attic storage. Recent major updates include a new 30-year architectural roof (2015), heater (2014), AC and humidifier (2007), a 200-amp electrical panel, wiring for a standby generator, a 30A exterior outlet, updated lighting fixtures, ceiling fans, and enhanced insulation in both the attic and basement ceiling. Every detail reflects pride of ownership, making this move-in-ready home a rare and refined opportunity in a highly desirable location.
Contact an agent
Home facts
- Year built:1978
- Listing Id #:MDCC2017708
- Added:70 day(s) ago
- Updated:August 15, 2025 at 07:30 AM
Rooms and interior
- Bedrooms:4
- Total bathrooms:2
- Full bathrooms:1
- Half bathrooms:1
- Living area:2,374 sq. ft.
Heating and cooling
- Cooling:Central A/C
- Heating:Forced Air, Oil
Structure and exterior
- Roof:Shingle
- Year built:1978
- Building area:2,374 sq. ft.
- Lot area:1.2 Acres
Schools
- High school:ELKTON
- Middle school:CHERRY HILL
- Elementary school:CECIL MANOR
Utilities
- Water:Public
- Sewer:Public Sewer
Finances and disclosures
- Price:$425,000
- Price per sq. ft.:$179.02
- Tax amount:$2,848 (2025)
New listings near 148 Ballantrae Dr
- New
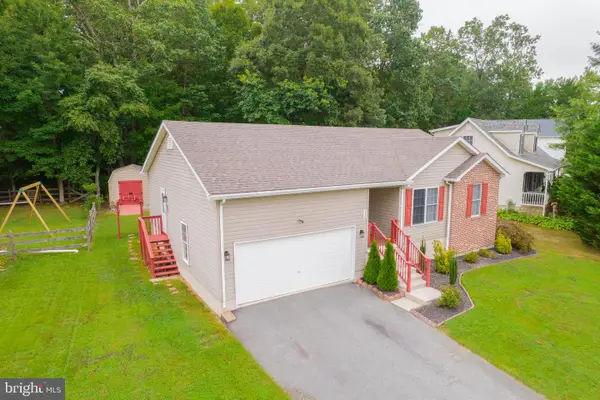 $350,000Active3 beds 2 baths1,689 sq. ft.
$350,000Active3 beds 2 baths1,689 sq. ft.115 Biddeford Dr, ELKTON, MD 21921
MLS# MDCC2018674Listed by: THYME REAL ESTATE CO LLC - Coming Soon
 $550,000Coming Soon4 beds 4 baths
$550,000Coming Soon4 beds 4 baths125 Breon Ln, ELKTON, MD 21921
MLS# MDCC2018666Listed by: INTEGRITY REAL ESTATE - Coming Soon
 $410,000Coming Soon4 beds 2 baths
$410,000Coming Soon4 beds 2 baths2994 Singerly Rd, ELKTON, MD 21921
MLS# MDCC2018370Listed by: INTEGRITY REAL ESTATE - Coming Soon
 $285,000Coming Soon3 beds 3 baths
$285,000Coming Soon3 beds 3 baths79 Mule Deer Ct, ELKTON, MD 21921
MLS# MDCC2018650Listed by: PREMIER REALTY INC - New
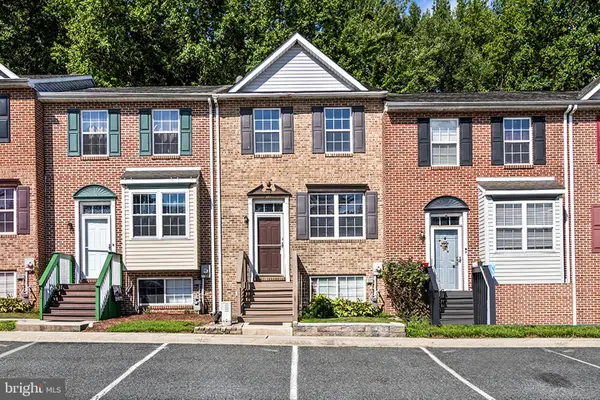 $250,000Active2 beds 2 baths1,944 sq. ft.
$250,000Active2 beds 2 baths1,944 sq. ft.214 Mike Dr, ELKTON, MD 21921
MLS# MDCC2018660Listed by: PATTERSON-SCHWARTZ-NEWARK - New
 $539,990Active5 beds 4 baths2,969 sq. ft.
$539,990Active5 beds 4 baths2,969 sq. ft.53 Buttercup Cir, ELKTON, MD 21921
MLS# MDCC2018654Listed by: D.R. HORTON REALTY OF VIRGINIA, LLC - New
 $420,000Active3 beds 2 baths1,644 sq. ft.
$420,000Active3 beds 2 baths1,644 sq. ft.2 Country Ln, ELKTON, MD 21921
MLS# MDCC2018444Listed by: INTEGRITY REAL ESTATE - New
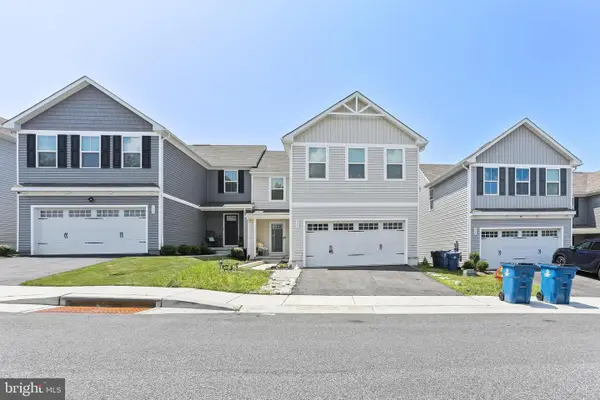 $360,000Active4 beds 3 baths1,660 sq. ft.
$360,000Active4 beds 3 baths1,660 sq. ft.117 Magnolia Dr, ELKTON, MD 21921
MLS# MDCC2017722Listed by: KELLER WILLIAMS REALTY CENTRE - New
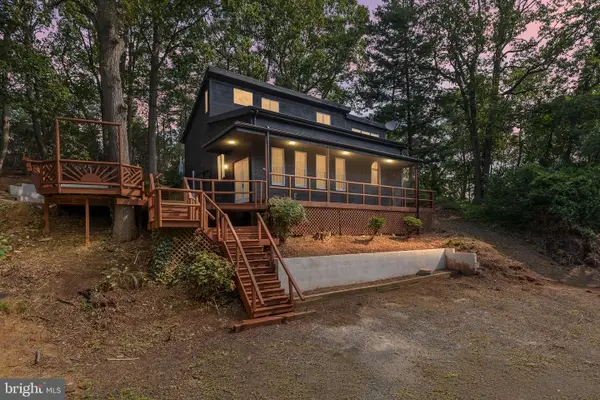 $430,000Active3 beds 3 baths2,050 sq. ft.
$430,000Active3 beds 3 baths2,050 sq. ft.1039 Old Elk Neck Rd, ELKTON, MD 21921
MLS# MDCC2018640Listed by: FSBO BROKER  $299,000Pending2 beds 1 baths1,524 sq. ft.
$299,000Pending2 beds 1 baths1,524 sq. ft.2324 Oldfield Point Rd, ELKTON, MD 21921
MLS# MDCC2018582Listed by: ALBERTI REALTY, LLC
