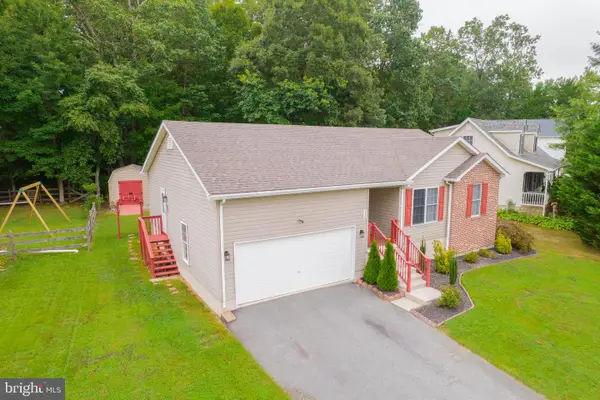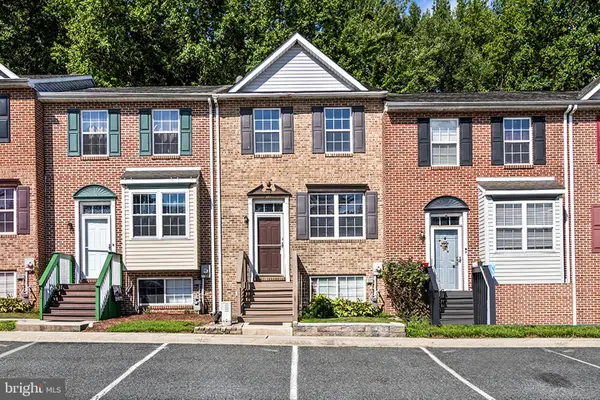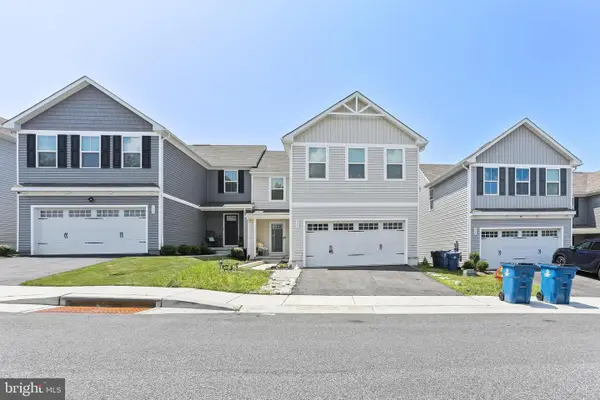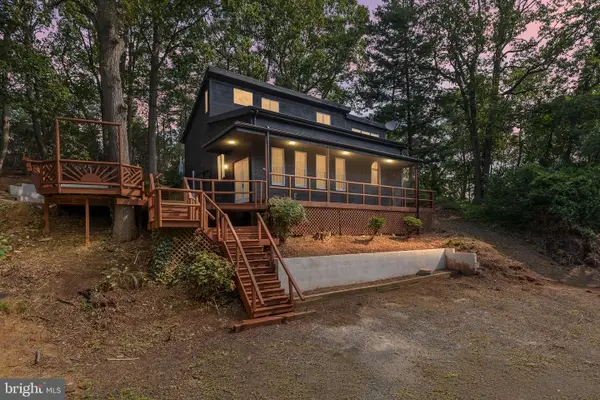15 Tilia Dr, ELKTON, MD 21921
Local realty services provided by:ERA OakCrest Realty, Inc.



15 Tilia Dr,ELKTON, MD 21921
$439,900
- 4 Beds
- 3 Baths
- 2,200 sq. ft.
- Single family
- Active
Listed by:norman p wehner
Office:real-trust-associates, llc.
MLS#:MDCC2018184
Source:BRIGHTMLS
Price summary
- Price:$439,900
- Price per sq. ft.:$199.95
- Monthly HOA dues:$44
About this home
The right house waits for you at Ridgely Forest. This beautiful 4 Bedroom, home built in 2021 in this desirable neighborhood has many upscale features. The main level features an open layout with eat-in kitchen and spacious living/family great room with custom built in cabinets. The kitchen opens to a large (19x13) maintenance free deck, for entertaining. Upstairs, you’ll find 4 bedrooms, (3 with walk in closets) and a large study/play area. For convenience, the laundry room is also found on the upper level. Full basement with egress to the back yard is ready for you to finish as an office, home gym, or rec room - the possibilities are endless! Amenities abound in Ridgely Forest with a clubhouse, picnic areas, playground, and community pool. Located close to 95 and Route 40 as well as the town of North East for restaurants, shopping, and marinas.
Contact an agent
Home facts
- Year built:2021
- Listing Id #:MDCC2018184
- Added:38 day(s) ago
- Updated:August 15, 2025 at 01:53 PM
Rooms and interior
- Bedrooms:4
- Total bathrooms:3
- Full bathrooms:2
- Half bathrooms:1
- Living area:2,200 sq. ft.
Heating and cooling
- Cooling:Central A/C
- Heating:Electric, Forced Air, Heat Pump - Electric BackUp
Structure and exterior
- Year built:2021
- Building area:2,200 sq. ft.
- Lot area:0.16 Acres
Utilities
- Water:Public
- Sewer:Public Sewer
Finances and disclosures
- Price:$439,900
- Price per sq. ft.:$199.95
- Tax amount:$5,081 (2024)
New listings near 15 Tilia Dr
- New
 $350,000Active3 beds 2 baths1,689 sq. ft.
$350,000Active3 beds 2 baths1,689 sq. ft.115 Biddeford Dr, ELKTON, MD 21921
MLS# MDCC2018674Listed by: THYME REAL ESTATE CO LLC - Coming Soon
 $550,000Coming Soon4 beds 4 baths
$550,000Coming Soon4 beds 4 baths125 Breon Ln, ELKTON, MD 21921
MLS# MDCC2018666Listed by: INTEGRITY REAL ESTATE - Coming Soon
 $410,000Coming Soon4 beds 2 baths
$410,000Coming Soon4 beds 2 baths2994 Singerly Rd, ELKTON, MD 21921
MLS# MDCC2018370Listed by: INTEGRITY REAL ESTATE - Coming Soon
 $285,000Coming Soon3 beds 3 baths
$285,000Coming Soon3 beds 3 baths79 Mule Deer Ct, ELKTON, MD 21921
MLS# MDCC2018650Listed by: PREMIER REALTY INC - New
 $250,000Active2 beds 2 baths1,944 sq. ft.
$250,000Active2 beds 2 baths1,944 sq. ft.214 Mike Dr, ELKTON, MD 21921
MLS# MDCC2018660Listed by: PATTERSON-SCHWARTZ-NEWARK - New
 $539,990Active5 beds 4 baths2,969 sq. ft.
$539,990Active5 beds 4 baths2,969 sq. ft.53 Buttercup Cir, ELKTON, MD 21921
MLS# MDCC2018654Listed by: D.R. HORTON REALTY OF VIRGINIA, LLC - New
 $420,000Active3 beds 2 baths1,644 sq. ft.
$420,000Active3 beds 2 baths1,644 sq. ft.2 Country Ln, ELKTON, MD 21921
MLS# MDCC2018444Listed by: INTEGRITY REAL ESTATE - New
 $360,000Active4 beds 3 baths1,660 sq. ft.
$360,000Active4 beds 3 baths1,660 sq. ft.117 Magnolia Dr, ELKTON, MD 21921
MLS# MDCC2017722Listed by: KELLER WILLIAMS REALTY CENTRE - New
 $430,000Active3 beds 3 baths2,050 sq. ft.
$430,000Active3 beds 3 baths2,050 sq. ft.1039 Old Elk Neck Rd, ELKTON, MD 21921
MLS# MDCC2018640Listed by: FSBO BROKER  $299,000Pending2 beds 1 baths1,524 sq. ft.
$299,000Pending2 beds 1 baths1,524 sq. ft.2324 Oldfield Point Rd, ELKTON, MD 21921
MLS# MDCC2018582Listed by: ALBERTI REALTY, LLC
