20 Mcarthur Ln, ELKTON, MD 21921
Local realty services provided by:ERA OakCrest Realty, Inc.
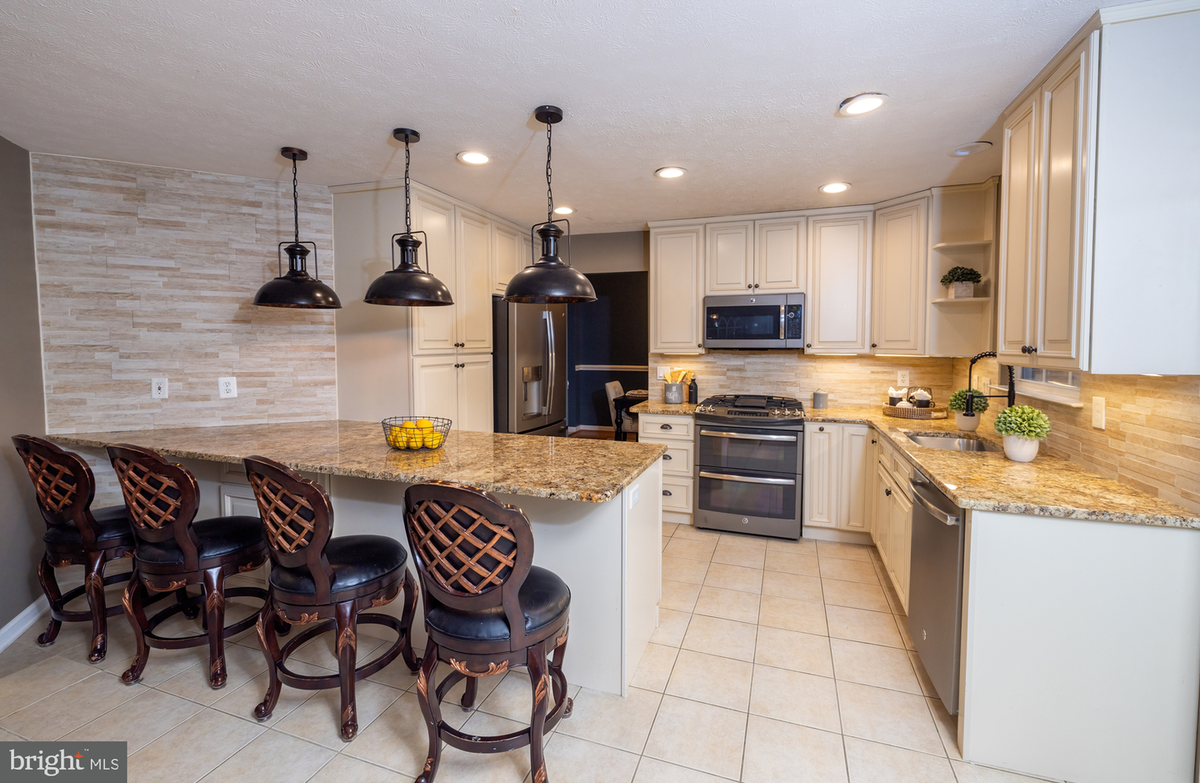
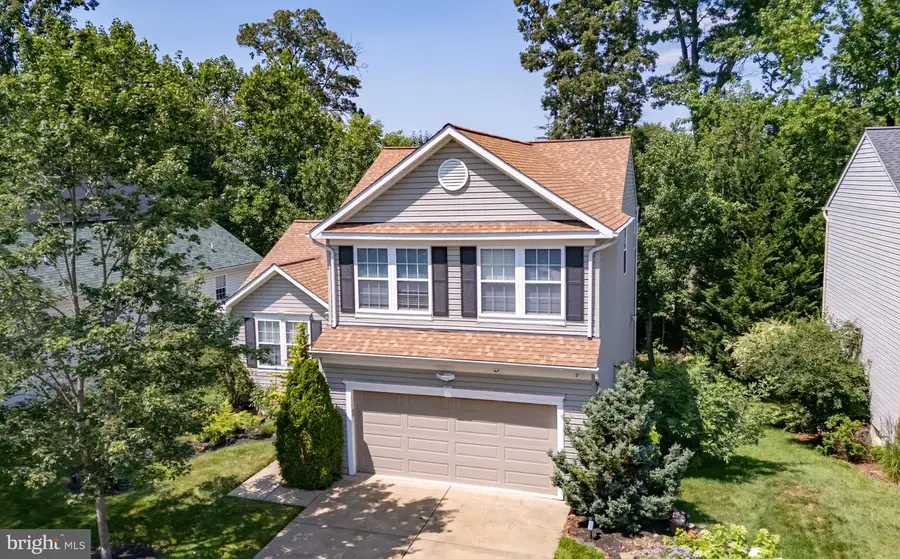

Listed by:julianna lee
Office:patterson-schwartz-hockessin
MLS#:MDCC2018170
Source:BRIGHTMLS
Price summary
- Price:$499,900
- Price per sq. ft.:$141.9
- Monthly HOA dues:$54
About this home
Time for Re-Visiting! ***** Come to Open House! Fri 1-3, Sat 9-11, Sun 9-11 and 3-5 *********
Don't forget to check out fruit trees, too!
Welcome to your new home on the best street in Patriot’s Glen!
Discover this stunning Colonial-style home in the sought-after golfing community of Patriot’s Glen in Elkton, MD—where elegance, comfort, and resort-style living come together in perfect harmony.
This beautifully updated 5-bedroom, 3.5-bath residence offers more than just space—it offers a lifestyle. Nestled in a meticulously maintained neighborhood, you’ll enjoy exclusive access to top-notch amenities, including a sparkling community pool (just a short walk away!), tennis courts, fitness center, playground, clubhouse, and an on-site restaurant and bar.
Inside, sophistication meets functionality. The heart of the home is the gourmet kitchen, fully renovated in 2017, featuring a center island, upgraded cabinetry, sleek countertops, recessed lighting, stainless steel appliances, a gas range, and double ovens—perfect for entertaining and everyday living.
Upstairs and on the main level, you’ll find brand-new carpeting and spacious, light-filled rooms. The inviting family room flows seamlessly into the dining area, while ceiling fans add comfort throughout.
The fully finished lower level provides exceptional versatility with a private bedroom, full bath, expansive sitting area, and walk-out access—ideal for an in-law suite, guest quarters, or a home office.
Notable Updates & Renovations
New Heating system – 2015
Gourmet kitchen renovation with new appliances – 2017
New Roof – 2021
Gutter guards added – 2021
New Garage door and motor – 2021
New Shutter - 2022
French drain installation – 2023
New basement door frame – 2023
New Basement carpeting – 2023
New deck (PVC Core PVC) – 2024
New Water heater – 2024
New Carpeting (main & upper levels) – 2025
New Deck door – 2025
New Central A/C system – 2025
Step outside to enjoy your new deck and a beautifully landscaped backyard filled with flower gardens and fruit trees—a peaceful oasis for morning coffee or outdoor dining.
Located just minutes from Route 40, I-95, and the Delaware state line, this home offers easy access to Elkton, Newark, the University of Delaware, and top-tier shopping and dining.
With HOA fees of just $162 per quarter, this is your chance to own a beautifully maintained and thoughtfully upgraded home in one of the area’s premier communities.
Don’t wait—schedule your private tour today and experience everything this remarkable home has to offer!
Contact an agent
Home facts
- Year built:2002
- Listing Id #:MDCC2018170
- Added:40 day(s) ago
- Updated:August 15, 2025 at 07:30 AM
Rooms and interior
- Bedrooms:5
- Total bathrooms:4
- Full bathrooms:3
- Half bathrooms:1
- Living area:3,523 sq. ft.
Heating and cooling
- Cooling:Central A/C
- Heating:Forced Air, Natural Gas
Structure and exterior
- Roof:Composite
- Year built:2002
- Building area:3,523 sq. ft.
- Lot area:0.19 Acres
Utilities
- Water:Public
- Sewer:Public Sewer
Finances and disclosures
- Price:$499,900
- Price per sq. ft.:$141.9
- Tax amount:$5,660 (2025)
New listings near 20 Mcarthur Ln
- New
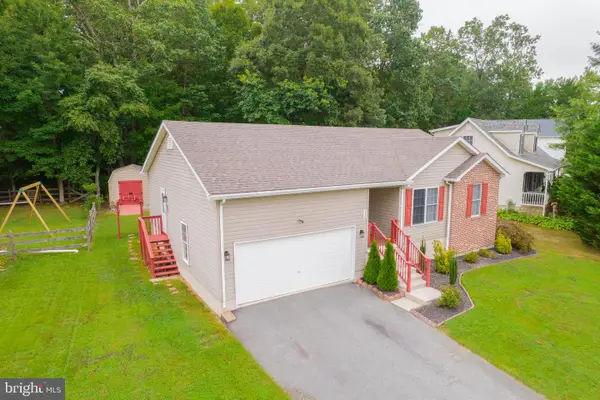 $350,000Active3 beds 2 baths1,689 sq. ft.
$350,000Active3 beds 2 baths1,689 sq. ft.115 Biddeford Dr, ELKTON, MD 21921
MLS# MDCC2018674Listed by: THYME REAL ESTATE CO LLC - Coming Soon
 $550,000Coming Soon4 beds 4 baths
$550,000Coming Soon4 beds 4 baths125 Breon Ln, ELKTON, MD 21921
MLS# MDCC2018666Listed by: INTEGRITY REAL ESTATE - Coming Soon
 $410,000Coming Soon4 beds 2 baths
$410,000Coming Soon4 beds 2 baths2994 Singerly Rd, ELKTON, MD 21921
MLS# MDCC2018370Listed by: INTEGRITY REAL ESTATE - Coming Soon
 $285,000Coming Soon3 beds 3 baths
$285,000Coming Soon3 beds 3 baths79 Mule Deer Ct, ELKTON, MD 21921
MLS# MDCC2018650Listed by: PREMIER REALTY INC - New
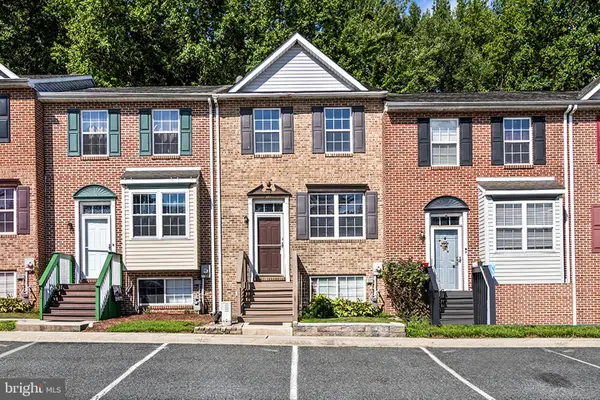 $250,000Active2 beds 2 baths1,944 sq. ft.
$250,000Active2 beds 2 baths1,944 sq. ft.214 Mike Dr, ELKTON, MD 21921
MLS# MDCC2018660Listed by: PATTERSON-SCHWARTZ-NEWARK - New
 $539,990Active5 beds 4 baths2,969 sq. ft.
$539,990Active5 beds 4 baths2,969 sq. ft.53 Buttercup Cir, ELKTON, MD 21921
MLS# MDCC2018654Listed by: D.R. HORTON REALTY OF VIRGINIA, LLC - New
 $420,000Active3 beds 2 baths1,644 sq. ft.
$420,000Active3 beds 2 baths1,644 sq. ft.2 Country Ln, ELKTON, MD 21921
MLS# MDCC2018444Listed by: INTEGRITY REAL ESTATE - New
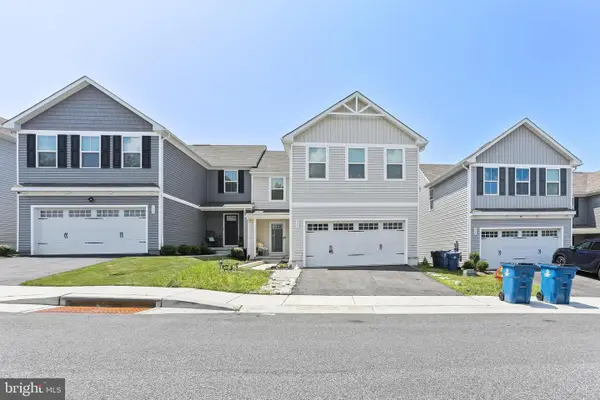 $360,000Active4 beds 3 baths1,660 sq. ft.
$360,000Active4 beds 3 baths1,660 sq. ft.117 Magnolia Dr, ELKTON, MD 21921
MLS# MDCC2017722Listed by: KELLER WILLIAMS REALTY CENTRE - New
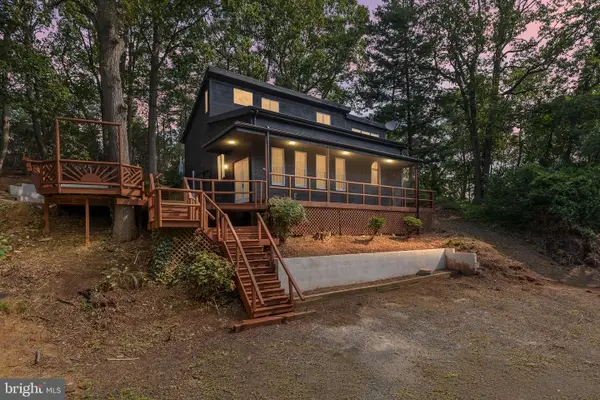 $430,000Active3 beds 3 baths2,050 sq. ft.
$430,000Active3 beds 3 baths2,050 sq. ft.1039 Old Elk Neck Rd, ELKTON, MD 21921
MLS# MDCC2018640Listed by: FSBO BROKER  $299,000Pending2 beds 1 baths1,524 sq. ft.
$299,000Pending2 beds 1 baths1,524 sq. ft.2324 Oldfield Point Rd, ELKTON, MD 21921
MLS# MDCC2018582Listed by: ALBERTI REALTY, LLC
