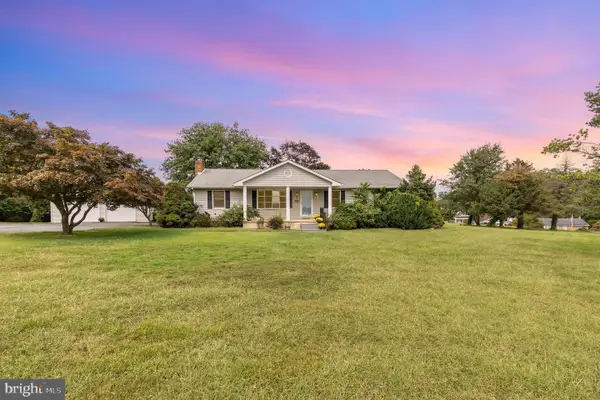209 Casparus Way, Elkton, MD 21921
Local realty services provided by:ERA Central Realty Group
209 Casparus Way,Elkton, MD 21921
$1,350,000
- 5 Beds
- 2 Baths
- 2,916 sq. ft.
- Single family
- Pending
Listed by:james j lacey
Office:re/max associates - newark
MLS#:MDCC2018346
Source:BRIGHTMLS
Price summary
- Price:$1,350,000
- Price per sq. ft.:$462.96
- Monthly HOA dues:$16.67
About this home
GREAT NEW PRICE!!! MOTIVATED SELLER ALERT!!!! Location, Location, Location!
Welcome to your waterfront paradise—2.5 stunning acres on the Elk River with unmatched views and endless potential! Start your mornings with breathtaking sunrises from the deck, relax on your private beach at low tide, or head out on the water from your private dock—perfect for boating, jet skis, and exploring the Chesapeake Bay. This 5-bedroom, 2-bath home offers a spacious open floor plan centered around a massive great room with floor-to-ceiling brick fireplace and panoramic river views. The primary suite features an en-suite bath and walk-in closet, while four additional bedrooms provide plenty of space for family or guests. The lower level is unfinished, ready for your custom design. Two bookend garages frame the home, leading into a central walkout entertainment area—a rare and versatile layout. This home needs your personal touch, but once complete, it will be a true masterpiece on the water.
Don't miss this once-in-a-lifetime opportunity to create your dream waterfront retreat!
Contact an agent
Home facts
- Year built:1981
- Listing ID #:MDCC2018346
- Added:71 day(s) ago
- Updated:October 03, 2025 at 07:44 AM
Rooms and interior
- Bedrooms:5
- Total bathrooms:2
- Full bathrooms:2
- Living area:2,916 sq. ft.
Heating and cooling
- Cooling:Ceiling Fan(s), Central A/C
- Heating:Forced Air, Oil
Structure and exterior
- Roof:Architectural Shingle
- Year built:1981
- Building area:2,916 sq. ft.
- Lot area:2.48 Acres
Utilities
- Water:Well
- Sewer:On Site Septic
Finances and disclosures
- Price:$1,350,000
- Price per sq. ft.:$462.96
- Tax amount:$9,247 (2025)
New listings near 209 Casparus Way
- New
 $377,499Active4 beds 3 baths1,660 sq. ft.
$377,499Active4 beds 3 baths1,660 sq. ft.25 Teatree Ln, ELKTON, MD 21921
MLS# MDCC2019244Listed by: LONG & FOSTER REAL ESTATE, INC. - Coming Soon
 $289,999Coming Soon3 beds 1 baths
$289,999Coming Soon3 beds 1 baths17 Kent Rd, ELKTON, MD 21921
MLS# MDCC2019234Listed by: REMAX VISION - New
 $439,000Active3 beds 2 baths1,568 sq. ft.
$439,000Active3 beds 2 baths1,568 sq. ft.151 Casparus Way, ELKTON, MD 21921
MLS# MDCC2018836Listed by: RE/MAX CHESAPEAKE - New
 $259,900Active3 beds 1 baths1,296 sq. ft.
$259,900Active3 beds 1 baths1,296 sq. ft.115 Bethel St, ELKTON, MD 21921
MLS# MDCC2019214Listed by: ANR REALTY, LLC - Coming Soon
 $240,000Coming Soon2 beds 2 baths
$240,000Coming Soon2 beds 2 baths5 Thyme St, ELKTON, MD 21921
MLS# MDCC2019212Listed by: EXIT PREFERRED REALTY - New
 $385,000Active2 beds 2 baths1,792 sq. ft.
$385,000Active2 beds 2 baths1,792 sq. ft.3303 Old Elk Neck Rd, ELKTON, MD 21921
MLS# MDCC2016708Listed by: RE/MAX CHESAPEAKE - New
 $100,000Active8 beds 3 baths3,444 sq. ft.
$100,000Active8 beds 3 baths3,444 sq. ft.2616 Old Elk Neck Rd, ELKTON, MD 21921
MLS# MDCC2019200Listed by: ASHLAND AUCTION GROUP LLC - New
 $850,000Active2 beds 2 baths1,918 sq. ft.
$850,000Active2 beds 2 baths1,918 sq. ft.31 Borens Shore, ELKTON, MD 21921
MLS# MDCC2019198Listed by: RE/MAX ASSOCIATES - NEWARK - New
 $659,000Active3 beds 2 baths2,510 sq. ft.
$659,000Active3 beds 2 baths2,510 sq. ft.169 Providence Rd, ELKTON, MD 21921
MLS# MDCC2019144Listed by: COLDWELL BANKER ROWLEY REALTORS - New
 $324,900Active4 beds 2 baths1,334 sq. ft.
$324,900Active4 beds 2 baths1,334 sq. ft.20 Chestnut Dr, ELKTON, MD 21921
MLS# MDCC2019196Listed by: PATTERSON-SCHWARTZ - GREENVILLE
