28 S Shore Rd, ELKTON, MD 21921
Local realty services provided by:ERA Reed Realty, Inc.
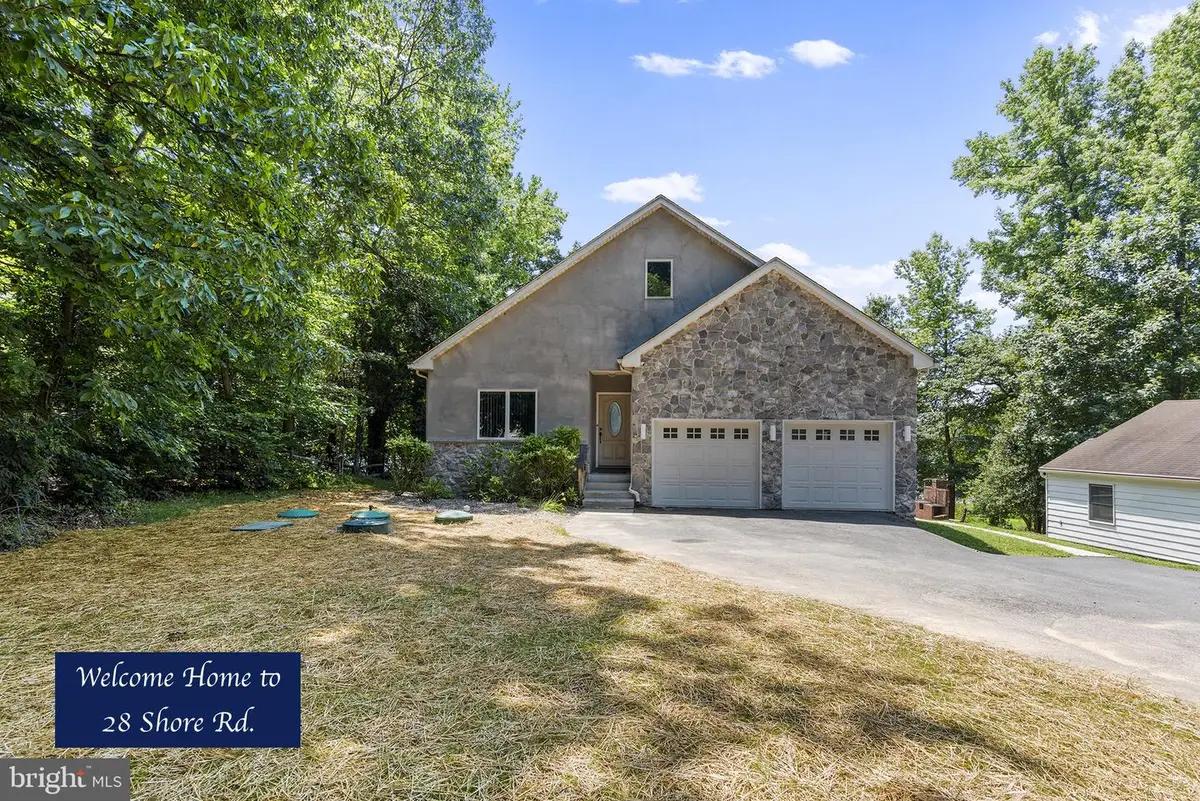


28 S Shore Rd,ELKTON, MD 21921
$1,250,000
- 3 Beds
- 2 Baths
- 4,285 sq. ft.
- Single family
- Pending
Listed by:amber l. durand
Office:patterson-schwartz real estate
MLS#:MDCC2018064
Source:BRIGHTMLS
Price summary
- Price:$1,250,000
- Price per sq. ft.:$291.72
About this home
Waterfront Living + Income/Guest Potential on the C & D Canal. Welcome to your private oasis—4285 sq ft Water Front Rancher with 3 Beds | 2 Baths, plus a 696 sq ft Carriage House with 1 Bed | 1 Bath. Both are situated on nearly an acre of land with commanding waterfront canal views, a sandy swim beach, and a deep-water dock equipped with two 10,000-lb lifts. Watch the big ships come up and down the C & D Canal. The Main Residence is located at 28 Shore and features a fresh paint job in designer neutrals, complemented by new luxury vinyl plank flooring throughout. The Water-view Primary Suite – wake up to sunrise over the Canal, enjoy dual walk-in closets, and unwind in a three-piece bath with heated floors and an oversized walk-in shower. Chef’s Kitchen – stainless-steel appliance package (2025), abundant cabinetry, granite countertops, a large walk-in pantry, and an island all open to the water-facing family room. Off the kitchen is a Walk-Up Attic – a massive floored space ready for storage or future expansion 20 x 40. Heading downstairs is a Finished Walk-Out Basement (1,172 sq ft) – family room, recreation zone, and dedicated movie room, all with full-height windows and the same spectacular view. There is also an unfinished utility/storage room that is 18 x 20, which could also be finished. The main house includes two 200-amp electrical Panels, a 2-car garage, and a private loop driveway. Heading outside is an Outdoor Entertaining area with a Composite Main Deck off the family room, lower-level composite deck, and a side patio complete with built-in grill and outdoor fireplace—three venues to soak in the sights and sounds of passing boats. The private dock features two 10,000 LBS Boat Lifts, accommodating sizable cruisers or fishing boats. Gorgeous Sandy Beach is perfect for swimming or enjoying an evening bonfire. Key improvements include new stainless appliances (2025), a Brand-New septic system (2025), Fresh interior paint, and LVP flooring (2025). The Carriage House @ 20 Shore is (696 sq. ft.) a blank canvas, ideal for a guest cottage, multi-generational suite, or lucrative short-term rental. The Setting, Tucked along a tranquil stretch of the C & D Canal, the property combines easy deep-water access to the Chesapeake and Delaware Bays with quick drives to I-95, shopping, and dining. Bring your boat, your guests, and your imagination—this turnkey waterfront compound delivers the lifestyle you’ve been waiting for.
Contact an agent
Home facts
- Year built:2006
- Listing Id #:MDCC2018064
- Added:49 day(s) ago
- Updated:August 15, 2025 at 07:30 AM
Rooms and interior
- Bedrooms:3
- Total bathrooms:2
- Full bathrooms:2
- Living area:4,285 sq. ft.
Heating and cooling
- Cooling:Heat Pump(s)
- Heating:Electric, Heat Pump - Electric BackUp
Structure and exterior
- Roof:Architectural Shingle
- Year built:2006
- Building area:4,285 sq. ft.
- Lot area:0.91 Acres
Utilities
- Water:Well
- Sewer:On Site Septic
Finances and disclosures
- Price:$1,250,000
- Price per sq. ft.:$291.72
- Tax amount:$7,214 (2024)
New listings near 28 S Shore Rd
- New
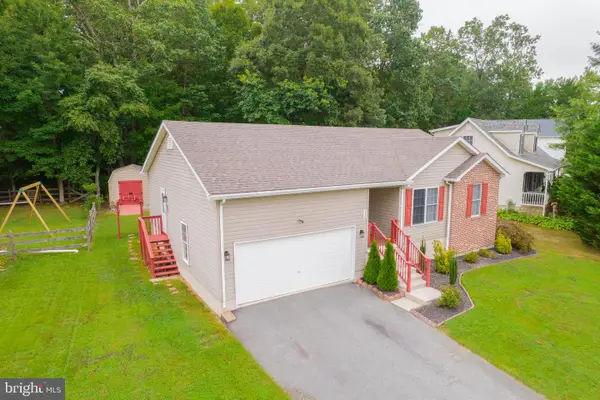 $350,000Active3 beds 2 baths1,689 sq. ft.
$350,000Active3 beds 2 baths1,689 sq. ft.115 Biddeford Dr, ELKTON, MD 21921
MLS# MDCC2018674Listed by: THYME REAL ESTATE CO LLC - Coming Soon
 $550,000Coming Soon4 beds 4 baths
$550,000Coming Soon4 beds 4 baths125 Breon Ln, ELKTON, MD 21921
MLS# MDCC2018666Listed by: INTEGRITY REAL ESTATE - Coming Soon
 $410,000Coming Soon4 beds 2 baths
$410,000Coming Soon4 beds 2 baths2994 Singerly Rd, ELKTON, MD 21921
MLS# MDCC2018370Listed by: INTEGRITY REAL ESTATE - Coming Soon
 $285,000Coming Soon3 beds 3 baths
$285,000Coming Soon3 beds 3 baths79 Mule Deer Ct, ELKTON, MD 21921
MLS# MDCC2018650Listed by: PREMIER REALTY INC - New
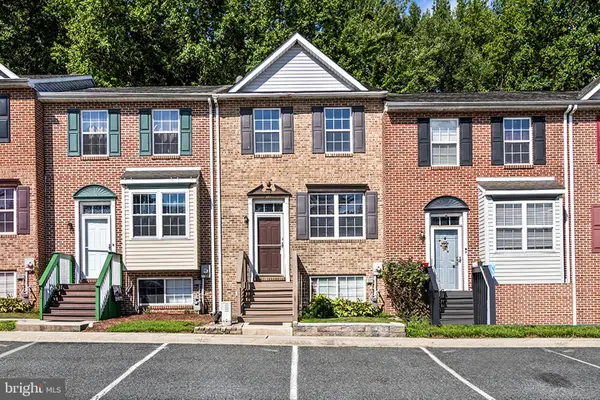 $250,000Active2 beds 2 baths1,944 sq. ft.
$250,000Active2 beds 2 baths1,944 sq. ft.214 Mike Dr, ELKTON, MD 21921
MLS# MDCC2018660Listed by: PATTERSON-SCHWARTZ-NEWARK - New
 $539,990Active5 beds 4 baths2,969 sq. ft.
$539,990Active5 beds 4 baths2,969 sq. ft.53 Buttercup Cir, ELKTON, MD 21921
MLS# MDCC2018654Listed by: D.R. HORTON REALTY OF VIRGINIA, LLC - New
 $420,000Active3 beds 2 baths1,644 sq. ft.
$420,000Active3 beds 2 baths1,644 sq. ft.2 Country Ln, ELKTON, MD 21921
MLS# MDCC2018444Listed by: INTEGRITY REAL ESTATE - New
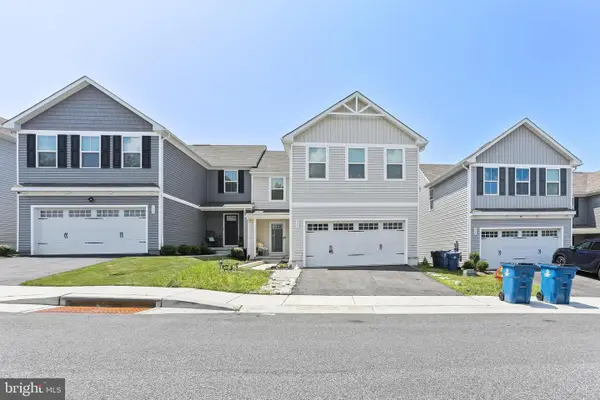 $360,000Active4 beds 3 baths1,660 sq. ft.
$360,000Active4 beds 3 baths1,660 sq. ft.117 Magnolia Dr, ELKTON, MD 21921
MLS# MDCC2017722Listed by: KELLER WILLIAMS REALTY CENTRE - New
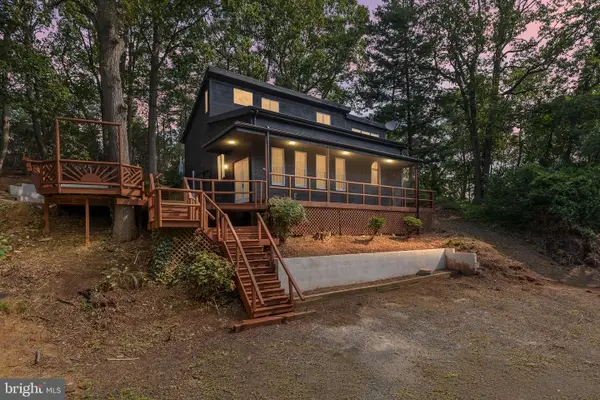 $430,000Active3 beds 3 baths2,050 sq. ft.
$430,000Active3 beds 3 baths2,050 sq. ft.1039 Old Elk Neck Rd, ELKTON, MD 21921
MLS# MDCC2018640Listed by: FSBO BROKER  $299,000Pending2 beds 1 baths1,524 sq. ft.
$299,000Pending2 beds 1 baths1,524 sq. ft.2324 Oldfield Point Rd, ELKTON, MD 21921
MLS# MDCC2018582Listed by: ALBERTI REALTY, LLC
