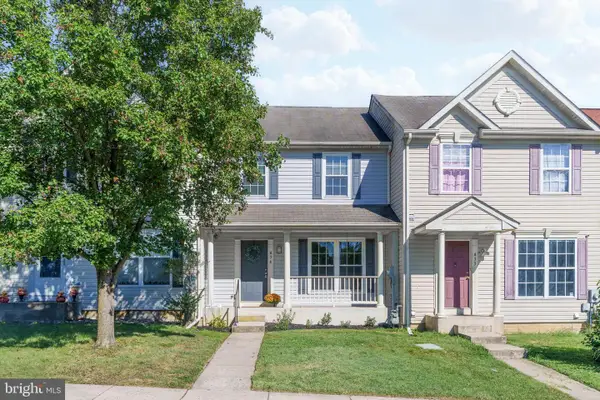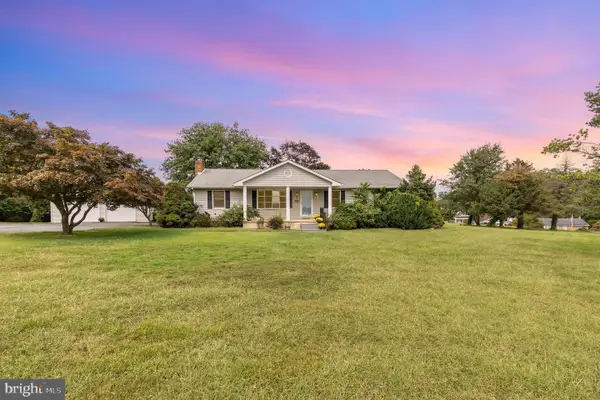29 River Mist Dr, Elkton, MD 21921
Local realty services provided by:ERA Reed Realty, Inc.
Listed by:sierra e webster
Office:patterson-schwartz-newark
MLS#:MDCC2019080
Source:BRIGHTMLS
Price summary
- Price:$649,999
- Price per sq. ft.:$191.01
- Monthly HOA dues:$3.33
About this home
Stunning Custom-Built Retreat on 1.7 Acres with In-Ground Pool and Chef’s Kitchen
Welcome to this gorgeous, custom-built home set on a beautifully landscaped 1.7-acre lot. Designed with both comfort and sophistication in mind, this home offers 3 bedrooms, 3.5 baths, and a versatile lower level featuring a private office space, kitchen, dining and living area with both interior and exterior access.
The main level features a semi-open concept layout with gleaming hardwood floors and a spacious great room with soaring cathedral ceilings—perfect for relaxing or entertaining. The first-floor primary suite provides a peaceful retreat, while recent upgrades elevate the home to modern luxury.
At the heart of the home is a stunning Chef’s kitchen, complete with custom cabinetry, a large center island, soapstone counter tops, Subzero refrigerator, Wolf range, oven and microwave, a pot filler, and so much more. Adjacent to the kitchen are a newly updated powder room and a convenient laundry closet.
Step outside to enjoy the newly installed TimberTech composite deck with sleek, modern railing—ideal for morning coffee or evening gatherings. For summer enjoyment, the fenced gunite in-ground pool with expansive concrete patio is a show stopper, offering endless outdoor fun.
Additional highlights include:
• An attached 2-car side-entry garage with EV charging station
• A detached garage for extra storage or workspace
• 12 beautifully maintained raised garden beds brimming with vegetables, herbs, and flowers
• A newly renovated upper-level spa-like bathroom with a custom glass shower and smart toilet with heated seat and bidet
• Hardwood flooring throughout the upper level and main level with custom herringbone porcelain tile in the kitchen and dining areas
Ideally located with easy accessibility to the nearby waterways, local marinas, and I-95, this home offers a perfect balance of privacy and convenience—about an hour from both Baltimore and Philadelphia.
Truly, this property has too many features to list—you must see it in person to appreciate everything it has to offer.
Contact an agent
Home facts
- Year built:1997
- Listing ID #:MDCC2019080
- Added:14 day(s) ago
- Updated:October 03, 2025 at 05:40 PM
Rooms and interior
- Bedrooms:3
- Total bathrooms:4
- Full bathrooms:3
- Half bathrooms:1
- Living area:3,403 sq. ft.
Heating and cooling
- Cooling:Central A/C
- Heating:Forced Air, Propane - Owned
Structure and exterior
- Roof:Pitched
- Year built:1997
- Building area:3,403 sq. ft.
- Lot area:1.7 Acres
Utilities
- Water:Well
- Sewer:On Site Septic
Finances and disclosures
- Price:$649,999
- Price per sq. ft.:$191.01
- Tax amount:$4,299 (2025)
New listings near 29 River Mist Dr
- New
 $259,900Active3 beds 2 baths1,760 sq. ft.
$259,900Active3 beds 2 baths1,760 sq. ft.434 Buttonwoods Rd, ELKTON, MD 21921
MLS# MDCC2019238Listed by: INTEGRITY REAL ESTATE - New
 $377,499Active4 beds 3 baths1,660 sq. ft.
$377,499Active4 beds 3 baths1,660 sq. ft.25 Teatree Ln, ELKTON, MD 21921
MLS# MDCC2019244Listed by: LONG & FOSTER REAL ESTATE, INC. - Coming Soon
 $289,999Coming Soon3 beds 1 baths
$289,999Coming Soon3 beds 1 baths17 Kent Rd, ELKTON, MD 21921
MLS# MDCC2019234Listed by: REMAX VISION - New
 $439,000Active3 beds 2 baths1,568 sq. ft.
$439,000Active3 beds 2 baths1,568 sq. ft.151 Casparus Way, ELKTON, MD 21921
MLS# MDCC2018836Listed by: RE/MAX CHESAPEAKE - New
 $259,900Active3 beds 1 baths1,296 sq. ft.
$259,900Active3 beds 1 baths1,296 sq. ft.115 Bethel St, ELKTON, MD 21921
MLS# MDCC2019214Listed by: ANR REALTY, LLC - Coming Soon
 $240,000Coming Soon2 beds 2 baths
$240,000Coming Soon2 beds 2 baths5 Thyme St, ELKTON, MD 21921
MLS# MDCC2019212Listed by: EXIT PREFERRED REALTY - New
 $385,000Active2 beds 2 baths1,792 sq. ft.
$385,000Active2 beds 2 baths1,792 sq. ft.3303 Old Elk Neck Rd, ELKTON, MD 21921
MLS# MDCC2016708Listed by: RE/MAX CHESAPEAKE - New
 $100,000Active8 beds 3 baths3,444 sq. ft.
$100,000Active8 beds 3 baths3,444 sq. ft.2616 Old Elk Neck Rd, ELKTON, MD 21921
MLS# MDCC2019200Listed by: ASHLAND AUCTION GROUP LLC - New
 $850,000Active2 beds 2 baths1,918 sq. ft.
$850,000Active2 beds 2 baths1,918 sq. ft.31 Borens Shore, ELKTON, MD 21921
MLS# MDCC2019198Listed by: RE/MAX ASSOCIATES - NEWARK - New
 $659,000Active3 beds 2 baths2,510 sq. ft.
$659,000Active3 beds 2 baths2,510 sq. ft.169 Providence Rd, ELKTON, MD 21921
MLS# MDCC2019144Listed by: COLDWELL BANKER ROWLEY REALTORS
