31 Andora Dr, ELKTON, MD 21921
Local realty services provided by:O'BRIEN REALTY ERA POWERED
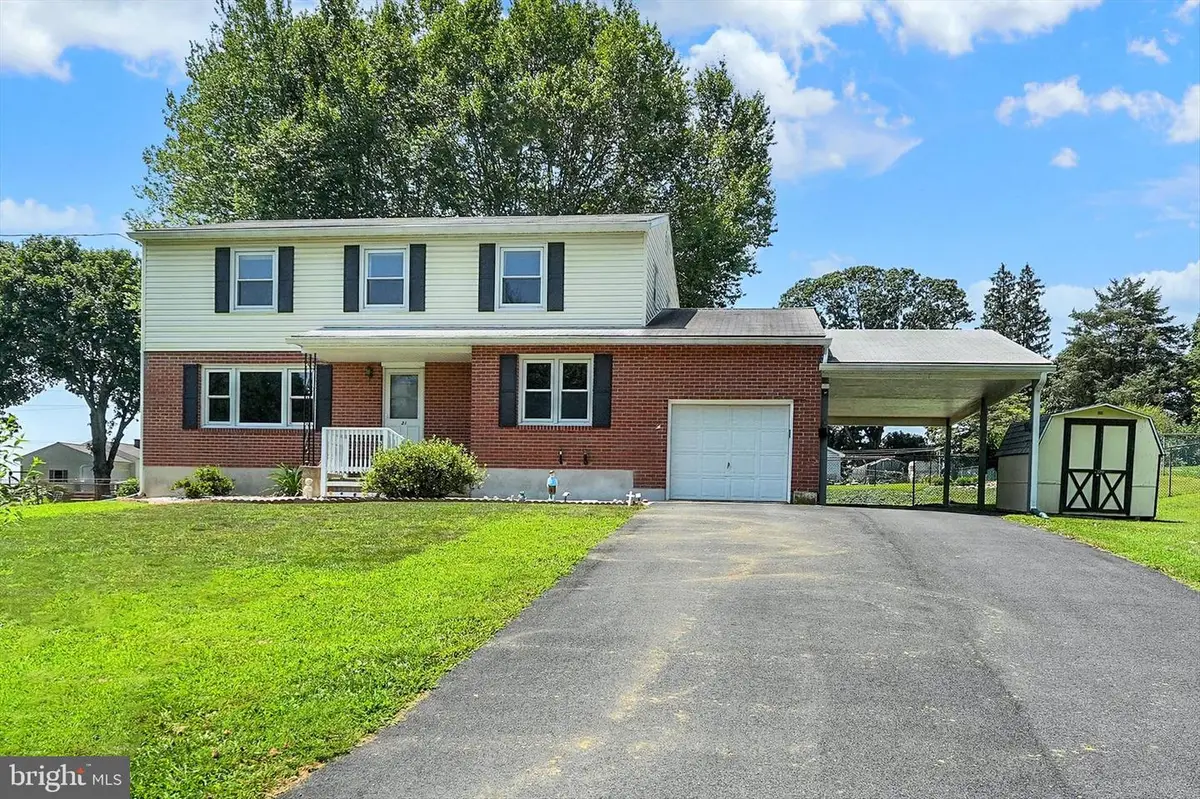
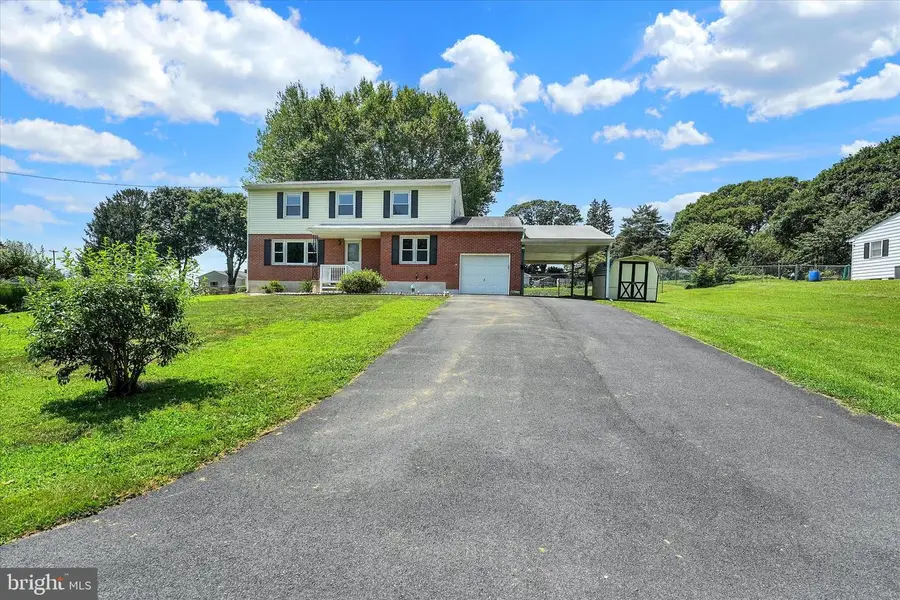

31 Andora Dr,ELKTON, MD 21921
$420,000
- 4 Beds
- 3 Baths
- 2,076 sq. ft.
- Single family
- Active
Listed by:wanda l jackson
Office:re/max chesapeake
MLS#:MDCC2016416
Source:BRIGHTMLS
Price summary
- Price:$420,000
- Price per sq. ft.:$202.31
About this home
Lovingly maintained by the same owners for nearly 50 years, 4 bedroom, 2.5 bath colonial, located in the established and friendly community of Foxchase Manor with close proximity to Rt 40, I-95 and the hiking and equestrian trails at Fair Hill Nature Center. Main level highlights include original, well maintained hardwood flooring, a formal living and dining room, family room, main floor laundry, half bath and a spacious eat-in kitchen. Kitchen details include white cabinetry, an island with seating and sliders leading to a sizable deck, ideal for outdoor living and entertaining. Hardwoods continue on the upper level featuring 4 bedrooms, including a primary with a dressing area, attached bath and walk-in closet, as well as an additional full bath. Exterior details include a fenced-in inground pool with a newer filter and pool pump, offering loads of family fun and relaxation on hot summer days! Upgrades include newer windows throughout, newer siding, newer oil burning furnace and newer A/C unit. If you are searching for a spacious, off the beaten path, yet conveniently located place to call home, your search is over...31 Andora Drive...Welcome Home!!!
Contact an agent
Home facts
- Year built:1970
- Listing Id #:MDCC2016416
- Added:20 day(s) ago
- Updated:August 14, 2025 at 01:41 PM
Rooms and interior
- Bedrooms:4
- Total bathrooms:3
- Full bathrooms:2
- Half bathrooms:1
- Living area:2,076 sq. ft.
Heating and cooling
- Cooling:Central A/C
- Heating:Forced Air, Oil
Structure and exterior
- Roof:Composite
- Year built:1970
- Building area:2,076 sq. ft.
- Lot area:0.57 Acres
Schools
- High school:RISING SUN
- Middle school:CHERRY HILL
- Elementary school:KENMORE
Utilities
- Water:Well
- Sewer:On Site Septic, Private Septic Tank
Finances and disclosures
- Price:$420,000
- Price per sq. ft.:$202.31
- Tax amount:$3,012 (2024)
New listings near 31 Andora Dr
- Coming Soon
 $550,000Coming Soon4 beds 4 baths
$550,000Coming Soon4 beds 4 baths125 Breon Ln, ELKTON, MD 21921
MLS# MDCC2018666Listed by: INTEGRITY REAL ESTATE - Coming Soon
 $410,000Coming Soon4 beds 2 baths
$410,000Coming Soon4 beds 2 baths2994 Singerly Rd, ELKTON, MD 21921
MLS# MDCC2018370Listed by: INTEGRITY REAL ESTATE - Coming Soon
 $285,000Coming Soon3 beds 3 baths
$285,000Coming Soon3 beds 3 baths79 Mule Deer Ct, ELKTON, MD 21921
MLS# MDCC2018650Listed by: PREMIER REALTY INC - New
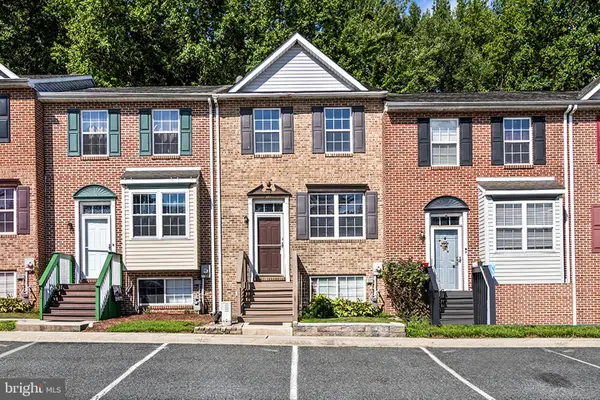 $250,000Active2 beds 2 baths1,944 sq. ft.
$250,000Active2 beds 2 baths1,944 sq. ft.214 Mike Dr, ELKTON, MD 21921
MLS# MDCC2018660Listed by: PATTERSON-SCHWARTZ-NEWARK - New
 $539,990Active5 beds 4 baths2,969 sq. ft.
$539,990Active5 beds 4 baths2,969 sq. ft.53 Buttercup Cir, ELKTON, MD 21921
MLS# MDCC2018654Listed by: D.R. HORTON REALTY OF VIRGINIA, LLC - New
 $420,000Active3 beds 2 baths1,644 sq. ft.
$420,000Active3 beds 2 baths1,644 sq. ft.2 Country Ln, ELKTON, MD 21921
MLS# MDCC2018444Listed by: INTEGRITY REAL ESTATE - New
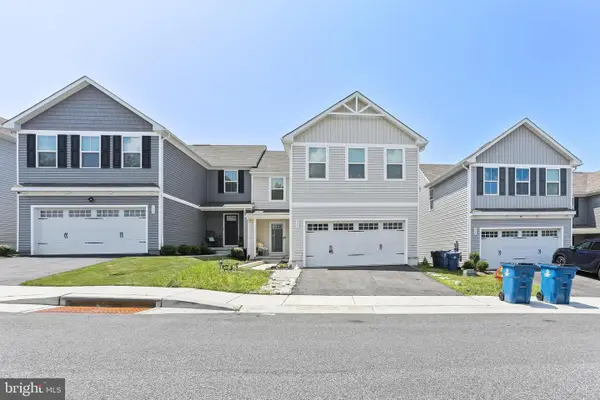 $360,000Active4 beds 3 baths1,660 sq. ft.
$360,000Active4 beds 3 baths1,660 sq. ft.117 Magnolia Dr, ELKTON, MD 21921
MLS# MDCC2017722Listed by: KELLER WILLIAMS REALTY CENTRE - New
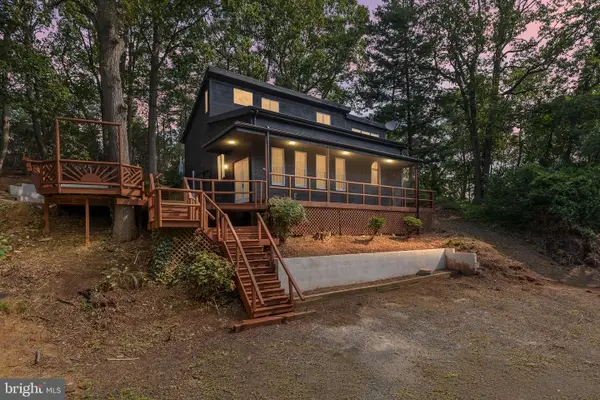 $430,000Active3 beds 3 baths2,050 sq. ft.
$430,000Active3 beds 3 baths2,050 sq. ft.1039 Old Elk Neck Rd, ELKTON, MD 21921
MLS# MDCC2018640Listed by: FSBO BROKER  $299,000Pending2 beds 1 baths1,524 sq. ft.
$299,000Pending2 beds 1 baths1,524 sq. ft.2324 Oldfield Point Rd, ELKTON, MD 21921
MLS# MDCC2018582Listed by: ALBERTI REALTY, LLC- Open Sun, 12 to 2pmNew
 $850,000Active4 beds 3 baths3,116 sq. ft.
$850,000Active4 beds 3 baths3,116 sq. ft.483 Elk Forest Rd, ELKTON, MD 21921
MLS# MDCC2018580Listed by: PATTERSON-SCHWARTZ-NEWARK
