36 Sunnybrook Dr, ELKTON, MD 21921
Local realty services provided by:O'BRIEN REALTY ERA POWERED
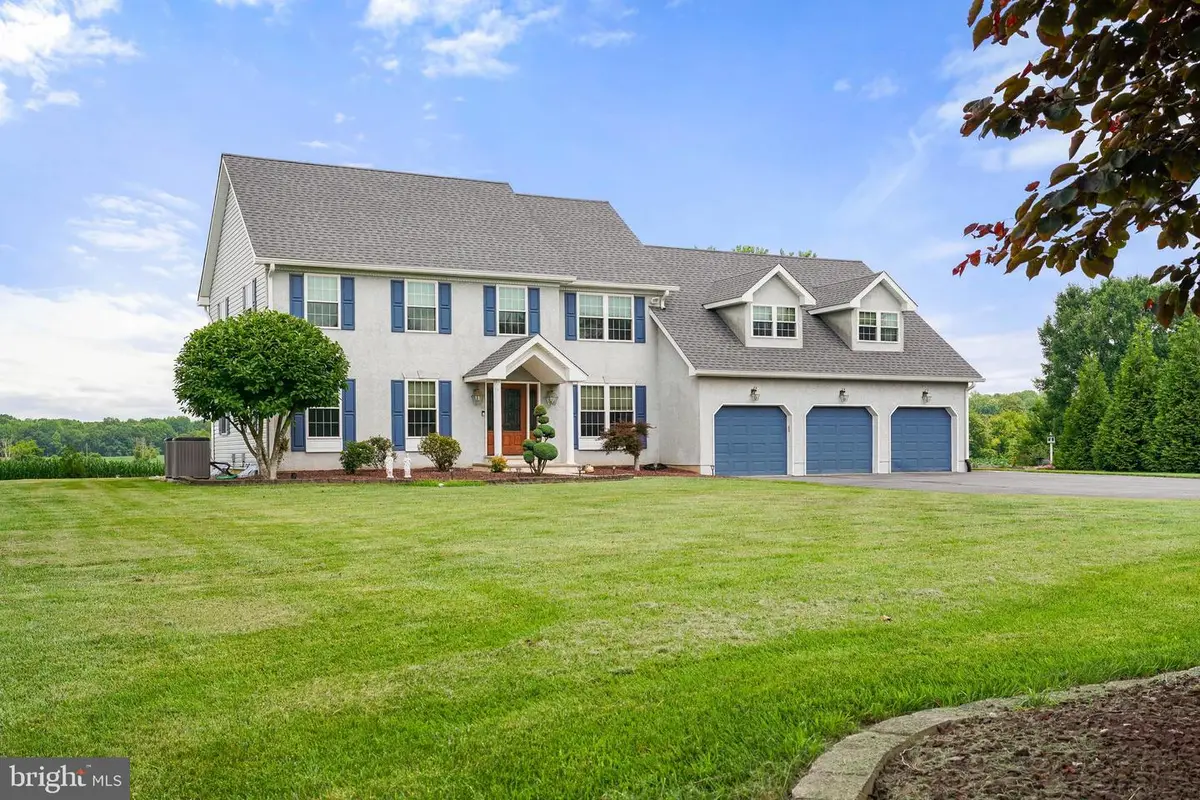
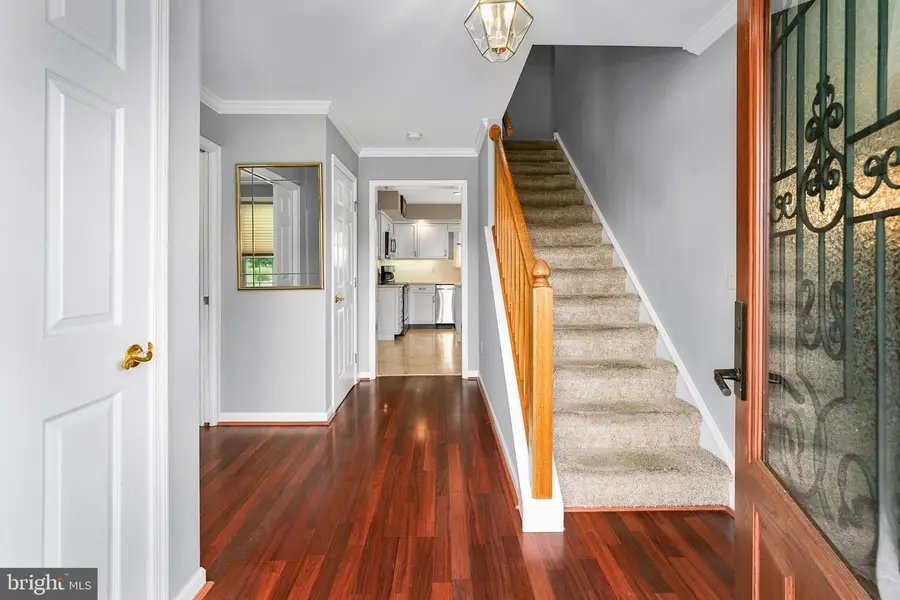
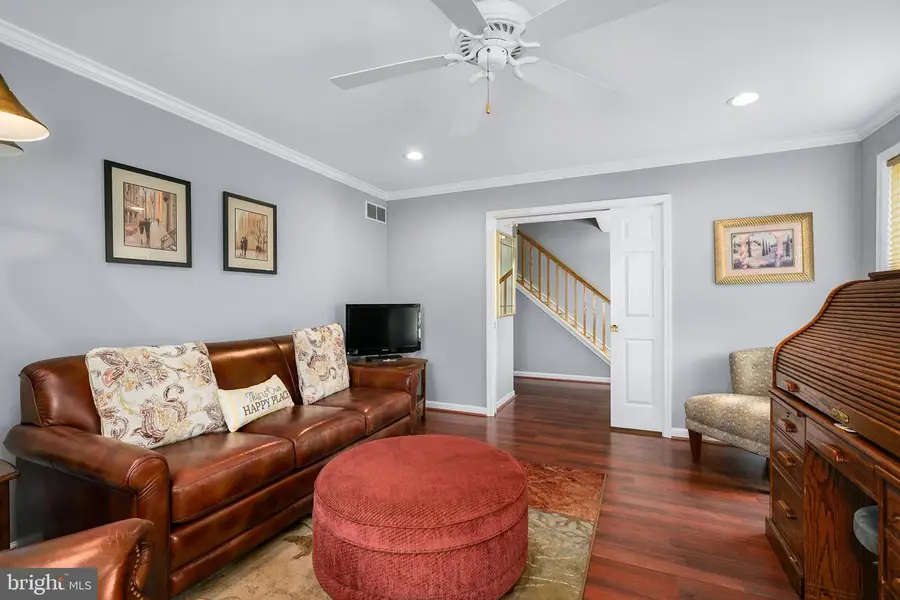
36 Sunnybrook Dr,ELKTON, MD 21921
$659,000
- 5 Beds
- 4 Baths
- 4,532 sq. ft.
- Single family
- Pending
Listed by:mark saunders
Office:remax vision
MLS#:MDCC2018206
Source:BRIGHTMLS
Price summary
- Price:$659,000
- Price per sq. ft.:$145.41
About this home
Welcome to 36 Sunnybrook Drive, located in the sought-after Sunnybrook Estates neighborhood of Elkton, MD. This stunning colonial offers over 4,000 square feet of finished living space, featuring 5 spacious bedrooms, 3.5 bathrooms, and a rare 3-car garage.
Two of the second-floor bathrooms have been completely remodeled and now showcase stylish tile walk-in showers and modern fixtures. The expansive primary suite includes multiple closets and a spacious en-suite bath with dual vanities, a soaking tub, and separate shower.
The main level boasts a well-appointed kitchen with breakfast nook, a large formal dining room, and a bright family room with a wet bar. A beautiful sunroom surrounded by sliders opens to a deck and patio, creating the perfect space for indoor-outdoor entertaining. A cozy den with a fireplace offers a quiet retreat or optional office space.
Downstairs, the finished basement adds even more versatility with a recreation room, dedicated kids’ living space, utility/storage rooms, and more.
Key upgrades include a new roof in 2019, and new triple pane windows and sliding doors installed in 2012. Additional highlights include a main-level laundry room, walk-in pantry, and a beautifully landscaped lot. This is a move-in ready home in a prime location—close to shopping, dining, and commuter routes.
Contact an agent
Home facts
- Year built:1998
- Listing Id #:MDCC2018206
- Added:36 day(s) ago
- Updated:August 15, 2025 at 07:30 AM
Rooms and interior
- Bedrooms:5
- Total bathrooms:4
- Full bathrooms:3
- Half bathrooms:1
- Living area:4,532 sq. ft.
Heating and cooling
- Cooling:Ceiling Fan(s), Central A/C, Programmable Thermostat
- Heating:Forced Air, Propane - Owned
Structure and exterior
- Roof:Architectural Shingle
- Year built:1998
- Building area:4,532 sq. ft.
- Lot area:0.72 Acres
Schools
- High school:BOHEMIA MANOR
- Middle school:BOHEMIA MANOR
- Elementary school:CHESAPEAKE CITY
Utilities
- Water:Well
- Sewer:On Site Septic
Finances and disclosures
- Price:$659,000
- Price per sq. ft.:$145.41
- Tax amount:$4,774 (2025)
New listings near 36 Sunnybrook Dr
- New
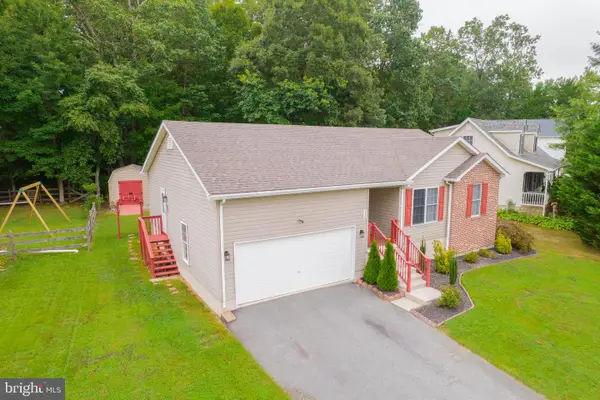 $350,000Active3 beds 2 baths1,689 sq. ft.
$350,000Active3 beds 2 baths1,689 sq. ft.115 Biddeford Dr, ELKTON, MD 21921
MLS# MDCC2018674Listed by: THYME REAL ESTATE CO LLC - Coming Soon
 $550,000Coming Soon4 beds 4 baths
$550,000Coming Soon4 beds 4 baths125 Breon Ln, ELKTON, MD 21921
MLS# MDCC2018666Listed by: INTEGRITY REAL ESTATE - Coming Soon
 $410,000Coming Soon4 beds 2 baths
$410,000Coming Soon4 beds 2 baths2994 Singerly Rd, ELKTON, MD 21921
MLS# MDCC2018370Listed by: INTEGRITY REAL ESTATE - Coming Soon
 $285,000Coming Soon3 beds 3 baths
$285,000Coming Soon3 beds 3 baths79 Mule Deer Ct, ELKTON, MD 21921
MLS# MDCC2018650Listed by: PREMIER REALTY INC - New
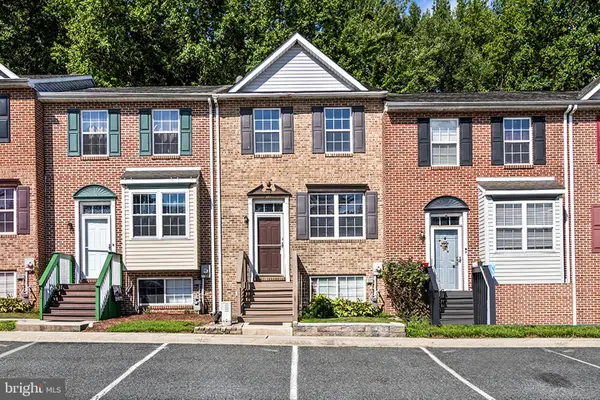 $250,000Active2 beds 2 baths1,944 sq. ft.
$250,000Active2 beds 2 baths1,944 sq. ft.214 Mike Dr, ELKTON, MD 21921
MLS# MDCC2018660Listed by: PATTERSON-SCHWARTZ-NEWARK - New
 $539,990Active5 beds 4 baths2,969 sq. ft.
$539,990Active5 beds 4 baths2,969 sq. ft.53 Buttercup Cir, ELKTON, MD 21921
MLS# MDCC2018654Listed by: D.R. HORTON REALTY OF VIRGINIA, LLC - New
 $420,000Active3 beds 2 baths1,644 sq. ft.
$420,000Active3 beds 2 baths1,644 sq. ft.2 Country Ln, ELKTON, MD 21921
MLS# MDCC2018444Listed by: INTEGRITY REAL ESTATE - New
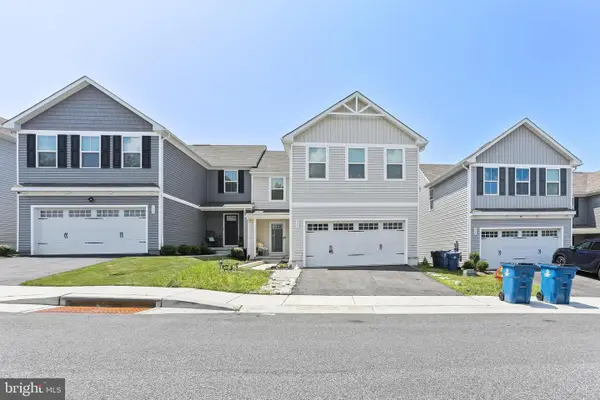 $360,000Active4 beds 3 baths1,660 sq. ft.
$360,000Active4 beds 3 baths1,660 sq. ft.117 Magnolia Dr, ELKTON, MD 21921
MLS# MDCC2017722Listed by: KELLER WILLIAMS REALTY CENTRE - New
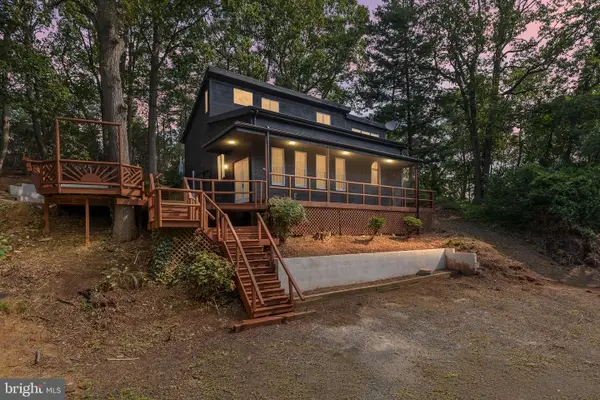 $430,000Active3 beds 3 baths2,050 sq. ft.
$430,000Active3 beds 3 baths2,050 sq. ft.1039 Old Elk Neck Rd, ELKTON, MD 21921
MLS# MDCC2018640Listed by: FSBO BROKER  $299,000Pending2 beds 1 baths1,524 sq. ft.
$299,000Pending2 beds 1 baths1,524 sq. ft.2324 Oldfield Point Rd, ELKTON, MD 21921
MLS# MDCC2018582Listed by: ALBERTI REALTY, LLC
