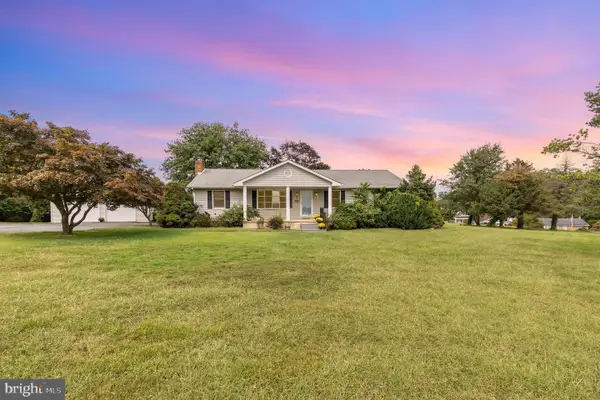36 Viburnum Ave, Elkton, MD 21921
Local realty services provided by:ERA Reed Realty, Inc.
36 Viburnum Ave,Elkton, MD 21921
$399,900
- 4 Beds
- 3 Baths
- 1,900 sq. ft.
- Single family
- Pending
Listed by:brittany dawn lombardi
Office:coldwell banker chesapeake real estate company
MLS#:MDCC2018506
Source:BRIGHTMLS
Price summary
- Price:$399,900
- Price per sq. ft.:$210.47
- Monthly HOA dues:$44
About this home
GREAT NEW PRICE!Why wait for new construction when this practically brand-new home is move-in ready≠ 4 Bedrooms 2.5 Bathrooms 2-Car Garage. Located in the sought-after Ridgely Forest community! Step inside to an open floor plan featuring stunning vinyl plank flooring on the main level and fresh paint throughout. Cozy up around the shiplap fireplace centerpiece‹”perfect for entertaining! The main level offers a versatile space ideal for a home office or guest bedroom. Upstairs, enjoy the convenience of second-floor laundry and spacious bedrooms with plush carpeting. The primary suite boasts a gorgeous accent wall, a large walk-in closet, and a beautiful ensuite bathroom. Your backyard oasis awaits‹”just add your personal touches to make it your own. The unfinished basement offers endless possibilities for additional living or recreation space. Entertain with ease in the kitchen that opens seamlessly to your living and dining areas‹”perfect for hosting friends and family! Don't miss this opportunity to own a stunning home in a fantastic location‹”schedule your showing today!
Contact an agent
Home facts
- Year built:2021
- Listing ID #:MDCC2018506
- Added:58 day(s) ago
- Updated:October 03, 2025 at 07:44 AM
Rooms and interior
- Bedrooms:4
- Total bathrooms:3
- Full bathrooms:2
- Half bathrooms:1
- Living area:1,900 sq. ft.
Heating and cooling
- Cooling:Central A/C
- Heating:Electric, Forced Air
Structure and exterior
- Roof:Shingle
- Year built:2021
- Building area:1,900 sq. ft.
- Lot area:0.18 Acres
Utilities
- Water:Public
- Sewer:Public Sewer
Finances and disclosures
- Price:$399,900
- Price per sq. ft.:$210.47
- Tax amount:$5,532 (2024)
New listings near 36 Viburnum Ave
- New
 $377,499Active4 beds 3 baths1,660 sq. ft.
$377,499Active4 beds 3 baths1,660 sq. ft.25 Teatree Ln, ELKTON, MD 21921
MLS# MDCC2019244Listed by: LONG & FOSTER REAL ESTATE, INC. - Coming Soon
 $289,999Coming Soon3 beds 1 baths
$289,999Coming Soon3 beds 1 baths17 Kent Rd, ELKTON, MD 21921
MLS# MDCC2019234Listed by: REMAX VISION - New
 $439,000Active3 beds 2 baths1,568 sq. ft.
$439,000Active3 beds 2 baths1,568 sq. ft.151 Casparus Way, ELKTON, MD 21921
MLS# MDCC2018836Listed by: RE/MAX CHESAPEAKE - New
 $259,900Active3 beds 1 baths1,296 sq. ft.
$259,900Active3 beds 1 baths1,296 sq. ft.115 Bethel St, ELKTON, MD 21921
MLS# MDCC2019214Listed by: ANR REALTY, LLC - Coming Soon
 $240,000Coming Soon2 beds 2 baths
$240,000Coming Soon2 beds 2 baths5 Thyme St, ELKTON, MD 21921
MLS# MDCC2019212Listed by: EXIT PREFERRED REALTY - New
 $385,000Active2 beds 2 baths1,792 sq. ft.
$385,000Active2 beds 2 baths1,792 sq. ft.3303 Old Elk Neck Rd, ELKTON, MD 21921
MLS# MDCC2016708Listed by: RE/MAX CHESAPEAKE - New
 $100,000Active8 beds 3 baths3,444 sq. ft.
$100,000Active8 beds 3 baths3,444 sq. ft.2616 Old Elk Neck Rd, ELKTON, MD 21921
MLS# MDCC2019200Listed by: ASHLAND AUCTION GROUP LLC - New
 $850,000Active2 beds 2 baths1,918 sq. ft.
$850,000Active2 beds 2 baths1,918 sq. ft.31 Borens Shore, ELKTON, MD 21921
MLS# MDCC2019198Listed by: RE/MAX ASSOCIATES - NEWARK - New
 $659,000Active3 beds 2 baths2,510 sq. ft.
$659,000Active3 beds 2 baths2,510 sq. ft.169 Providence Rd, ELKTON, MD 21921
MLS# MDCC2019144Listed by: COLDWELL BANKER ROWLEY REALTORS - New
 $324,900Active4 beds 2 baths1,334 sq. ft.
$324,900Active4 beds 2 baths1,334 sq. ft.20 Chestnut Dr, ELKTON, MD 21921
MLS# MDCC2019196Listed by: PATTERSON-SCHWARTZ - GREENVILLE
