38 Old Chestnut Rd, ELKTON, MD 21921
Local realty services provided by:ERA Valley Realty
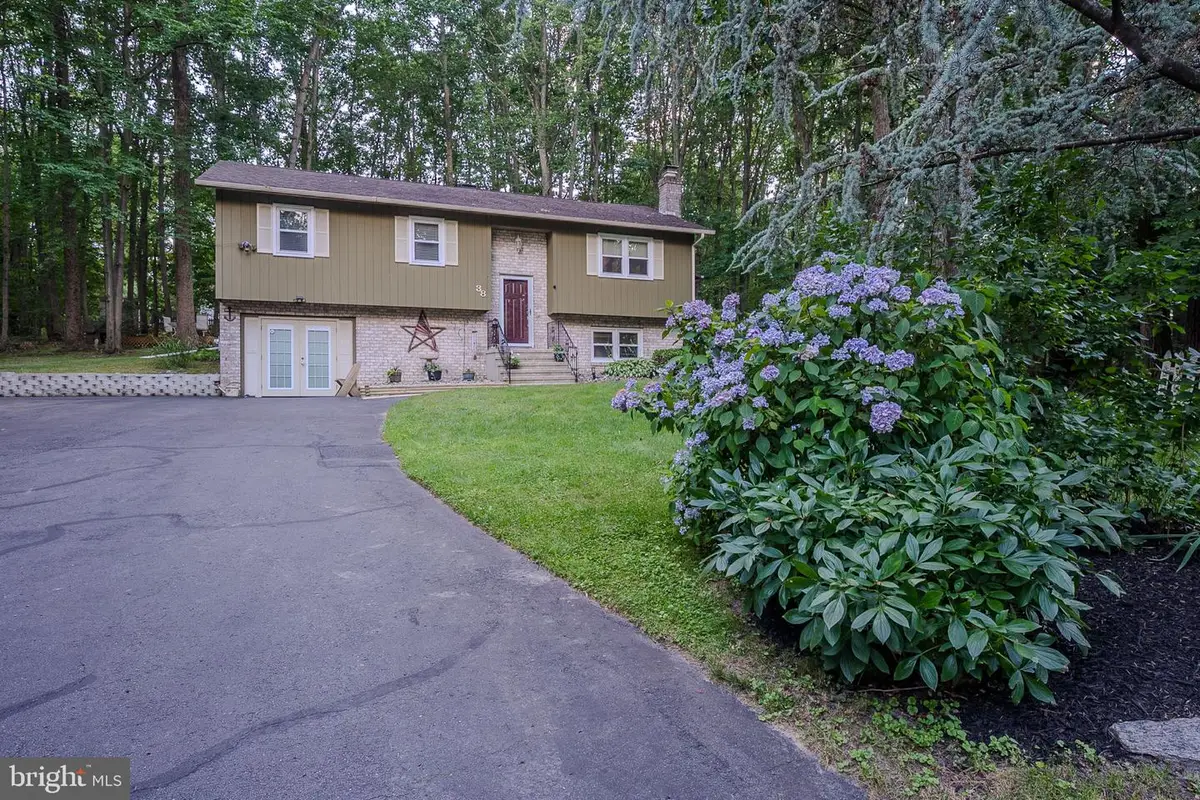
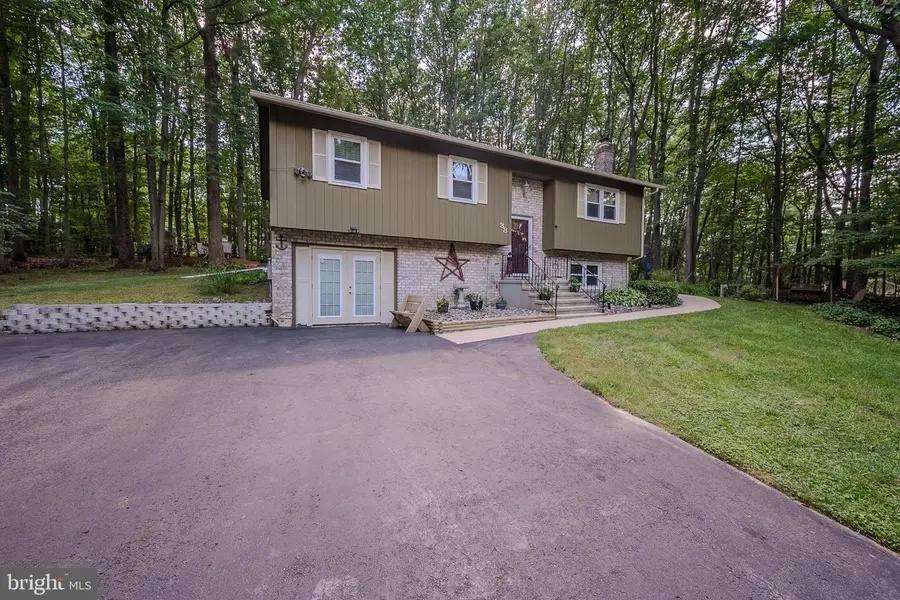
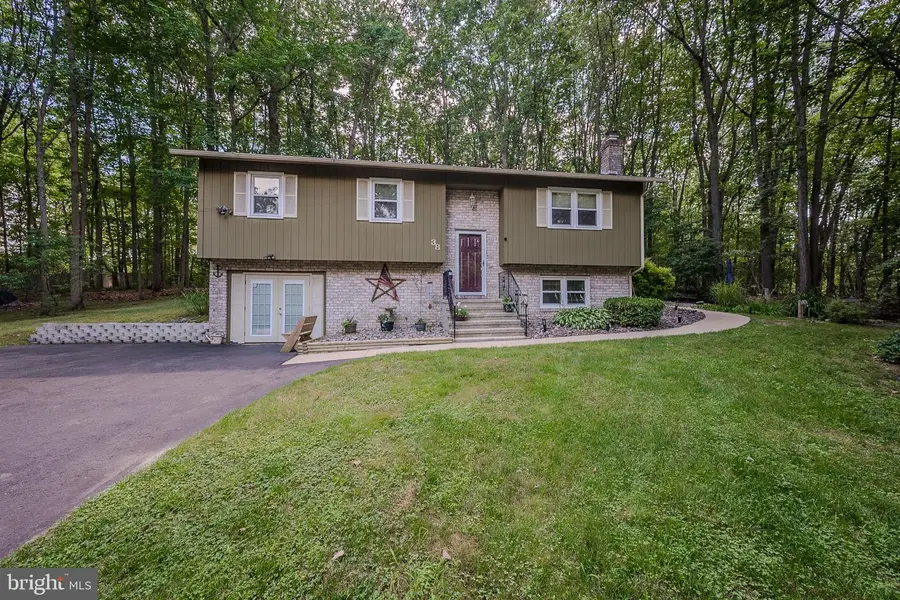
38 Old Chestnut Rd,ELKTON, MD 21921
$375,000
- 3 Beds
- 3 Baths
- 2,291 sq. ft.
- Single family
- Pending
Listed by:rosella m hunter
Office:remax vision
MLS#:MDCC2018088
Source:BRIGHTMLS
Price summary
- Price:$375,000
- Price per sq. ft.:$163.68
About this home
Privately nestled in a serene setting and complemented by ornamental landscaping, this three bedroom three bath home, complete with a recreation room (currently used as an in-law suite) offers comfortable options for a multigenerational household. The cozy yet spacious living area with vaulted ceilings is accented by exposed wooden beams, adding warmth and character to the space. Hardwood floors flow throughout, enhancing the open, comfortable atmosphere. Large windows fill the room with natural light while offering views of the lush surroundings. The three full baths have been recently updated, featuring extensive tile work throughout. Connecting the recreation room to the main living area is a bright and airy four seasons room, with two adjoining deck spaces. The recreation room offers the convenience of a wet bar, eating area, stacked washer & dryer, and large closet. Additionally, the attached bath's accessibility upgrades include an oversized doorway and walk-in shower. Additional living space can be found in the lower level family room, complete with built-ins and extensive storage options. Whether you're cozying up by the wood stove or tinkering in the workshop (with walk-out), the lower level offers year round enjoyment. If outdoor entertaining is your delight, the property offers several patio spaces. Relax on the deck to the sounds of a waterfall into the fish pond, or just enjoy the peace and quiet of nature. The wooded lot offers plenty of space to entertain beneath the mature trees which provide shade and privacy. The natural setting makes this backyard a true oasis for outdoor living. This inviting home combines classic style with tranquil privacy. Meticulously cared for and move-in ready with extensive and thoughtful upgrades, perfect for those looking to enjoy comfort, character, and convenience.
Contact an agent
Home facts
- Year built:1979
- Listing Id #:MDCC2018088
- Added:36 day(s) ago
- Updated:August 15, 2025 at 07:30 AM
Rooms and interior
- Bedrooms:3
- Total bathrooms:3
- Full bathrooms:3
- Living area:2,291 sq. ft.
Heating and cooling
- Cooling:Central A/C
- Heating:Electric, Forced Air, Oil, Wood
Structure and exterior
- Roof:Architectural Shingle
- Year built:1979
- Building area:2,291 sq. ft.
- Lot area:0.99 Acres
Schools
- High school:NORTH EAST
- Middle school:NORTH EAST
- Elementary school:ELK NECK
Utilities
- Water:Public
- Sewer:Gravity Sept Fld, On Site Septic
Finances and disclosures
- Price:$375,000
- Price per sq. ft.:$163.68
- Tax amount:$2,931 (2024)
New listings near 38 Old Chestnut Rd
- New
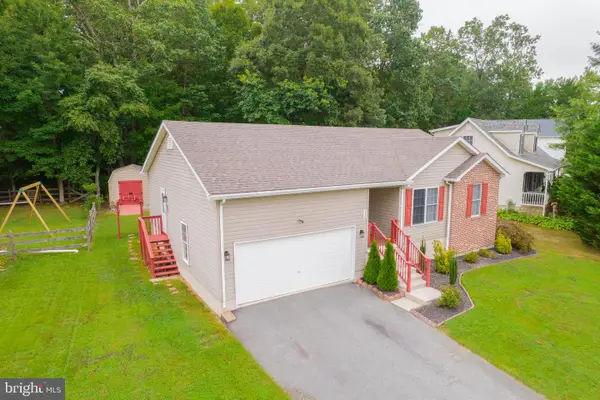 $350,000Active3 beds 2 baths1,689 sq. ft.
$350,000Active3 beds 2 baths1,689 sq. ft.115 Biddeford Dr, ELKTON, MD 21921
MLS# MDCC2018674Listed by: THYME REAL ESTATE CO LLC - Coming Soon
 $550,000Coming Soon4 beds 4 baths
$550,000Coming Soon4 beds 4 baths125 Breon Ln, ELKTON, MD 21921
MLS# MDCC2018666Listed by: INTEGRITY REAL ESTATE - Coming Soon
 $410,000Coming Soon4 beds 2 baths
$410,000Coming Soon4 beds 2 baths2994 Singerly Rd, ELKTON, MD 21921
MLS# MDCC2018370Listed by: INTEGRITY REAL ESTATE - Coming Soon
 $285,000Coming Soon3 beds 3 baths
$285,000Coming Soon3 beds 3 baths79 Mule Deer Ct, ELKTON, MD 21921
MLS# MDCC2018650Listed by: PREMIER REALTY INC - New
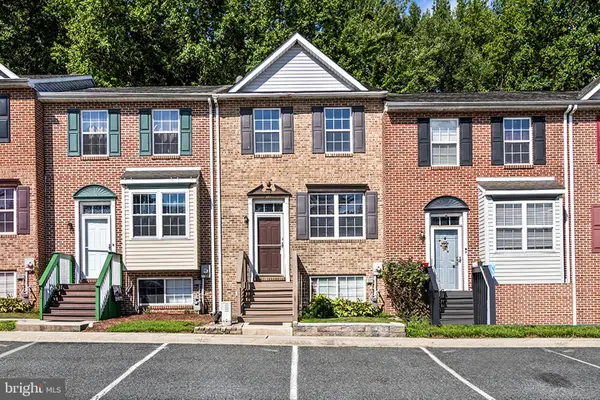 $250,000Active2 beds 2 baths1,944 sq. ft.
$250,000Active2 beds 2 baths1,944 sq. ft.214 Mike Dr, ELKTON, MD 21921
MLS# MDCC2018660Listed by: PATTERSON-SCHWARTZ-NEWARK - New
 $539,990Active5 beds 4 baths2,969 sq. ft.
$539,990Active5 beds 4 baths2,969 sq. ft.53 Buttercup Cir, ELKTON, MD 21921
MLS# MDCC2018654Listed by: D.R. HORTON REALTY OF VIRGINIA, LLC - New
 $420,000Active3 beds 2 baths1,644 sq. ft.
$420,000Active3 beds 2 baths1,644 sq. ft.2 Country Ln, ELKTON, MD 21921
MLS# MDCC2018444Listed by: INTEGRITY REAL ESTATE - New
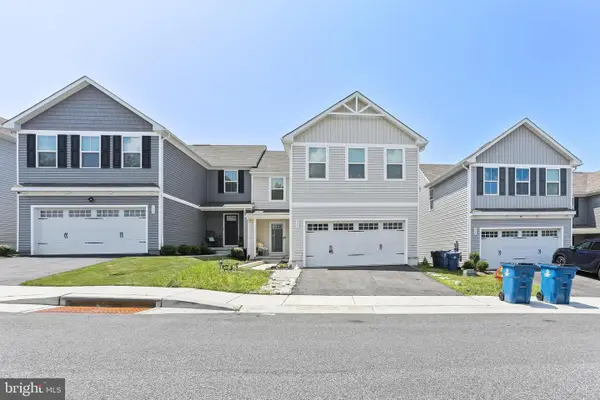 $360,000Active4 beds 3 baths1,660 sq. ft.
$360,000Active4 beds 3 baths1,660 sq. ft.117 Magnolia Dr, ELKTON, MD 21921
MLS# MDCC2017722Listed by: KELLER WILLIAMS REALTY CENTRE - New
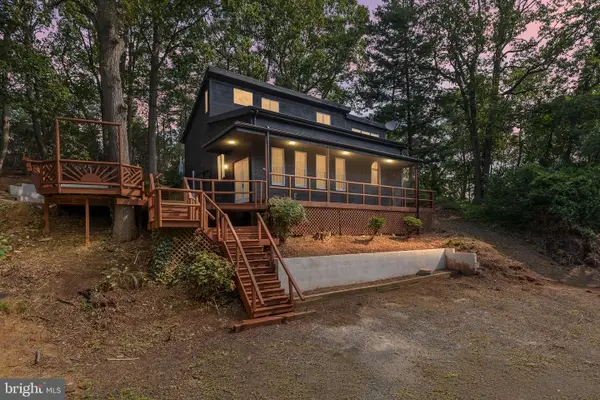 $430,000Active3 beds 3 baths2,050 sq. ft.
$430,000Active3 beds 3 baths2,050 sq. ft.1039 Old Elk Neck Rd, ELKTON, MD 21921
MLS# MDCC2018640Listed by: FSBO BROKER  $299,000Pending2 beds 1 baths1,524 sq. ft.
$299,000Pending2 beds 1 baths1,524 sq. ft.2324 Oldfield Point Rd, ELKTON, MD 21921
MLS# MDCC2018582Listed by: ALBERTI REALTY, LLC
