4 Rene Carr St, ELKTON, MD 21921
Local realty services provided by:ERA Central Realty Group
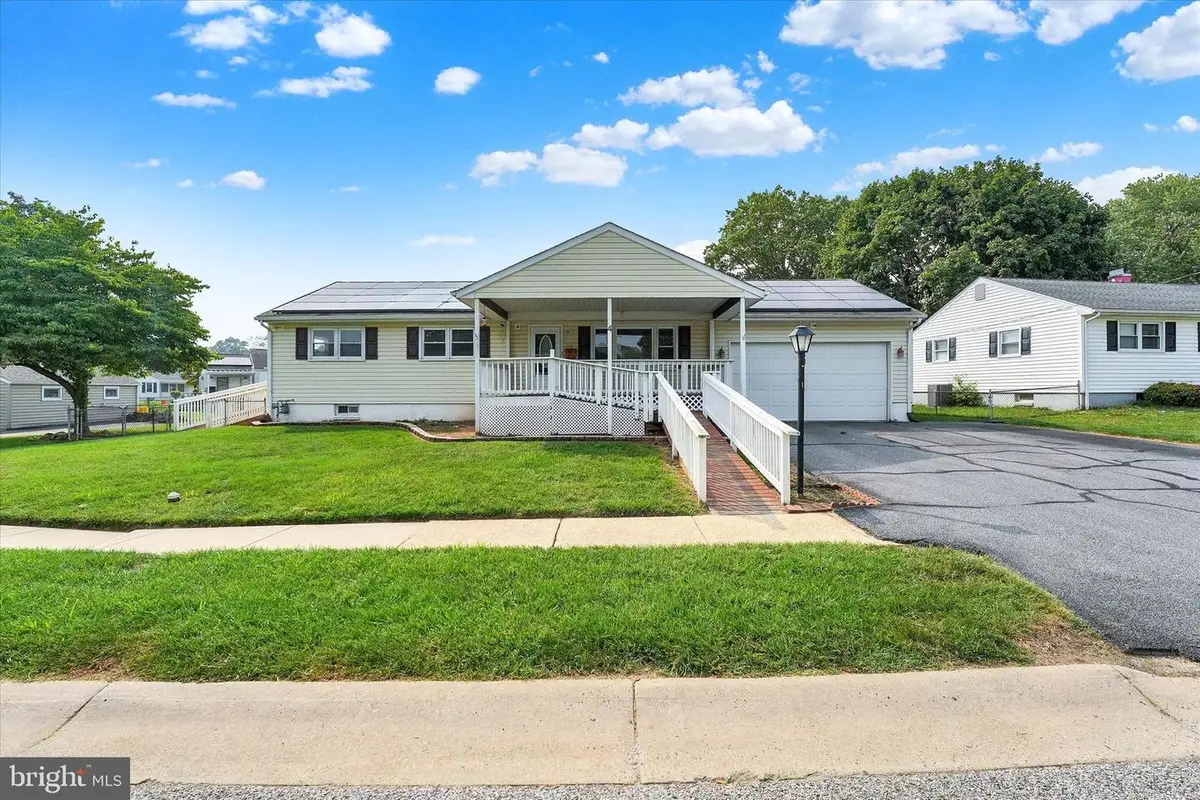


4 Rene Carr St,ELKTON, MD 21921
$360,000
- 4 Beds
- 2 Baths
- 2,430 sq. ft.
- Single family
- Pending
Listed by:wanda l jackson
Office:re/max chesapeake
MLS#:MDCC2016774
Source:BRIGHTMLS
Price summary
- Price:$360,000
- Price per sq. ft.:$148.15
About this home
So many options and handicap features!! Lovingly maintained with recent upgrades, 4 bedroom, separate walk-in shower, 2 full bath rancher offering 2,430 sq. ft. of finished living space, conveniently located in the friendly community of Holly Hall Terrace with close proximity to Rt 40, I-95 and the Delaware State Line. As you enter you will be greeted with a spacious living room featuring well maintained, original hardwood flooring which flows into an eat-in kitchen with details that include beautiful Kraftmaid soft close oak cabinetry and a large peninsula with seating. Adjacent to the kitchen is a bright and sunny Florida/sunroom which is part of an addition added in 2010. Further addition details include a sitting room accessed by pocket doors in the sunroom, convenient laundry room, and a primary bedroom with an attached bath and walk-in closet. Additional main level features include 3 bedrooms (two with hardwoods, one with laminate flooring) and a full bath. The lower level has been partially finished which includes a family room and two bonus rooms (both with closets), that could easily be used as a home office, work out area, media room or hobby room. Additional property details include a whole house Generac generator, 2-car attached garage, Amish built gardening shed with electric and a workbench, covered front porch, above-ground pool, Sunrun solar panels (see docs for details) and a 13' X 20' screened-in porch accessed by French doors in the sunroom and primary bedroom. Added handicap features include two ramps, walk-in shower, and ceiling Hoyer Lift Track. Ideal for entertaining and large family gatherings! If you are searching for a spacious, well priced and well-maintained place to call home, your search is over... 4 Rene Carr Street... A PERFECT place to call HOME!!!
Contact an agent
Home facts
- Year built:1955
- Listing Id #:MDCC2016774
- Added:6 day(s) ago
- Updated:August 15, 2025 at 10:12 AM
Rooms and interior
- Bedrooms:4
- Total bathrooms:2
- Full bathrooms:2
- Living area:2,430 sq. ft.
Heating and cooling
- Cooling:Ceiling Fan(s), Central A/C, Zoned
- Heating:Electric, Forced Air, Heat Pump(s), Natural Gas, Solar, Zoned
Structure and exterior
- Roof:Composite
- Year built:1955
- Building area:2,430 sq. ft.
- Lot area:0.24 Acres
Schools
- High school:BOHEMIA MANOR
- Middle school:BOHEMIA MANOR
- Elementary school:HOLLY HALL
Utilities
- Water:Public
- Sewer:Public Sewer
Finances and disclosures
- Price:$360,000
- Price per sq. ft.:$148.15
- Tax amount:$2,353 (2024)
New listings near 4 Rene Carr St
- New
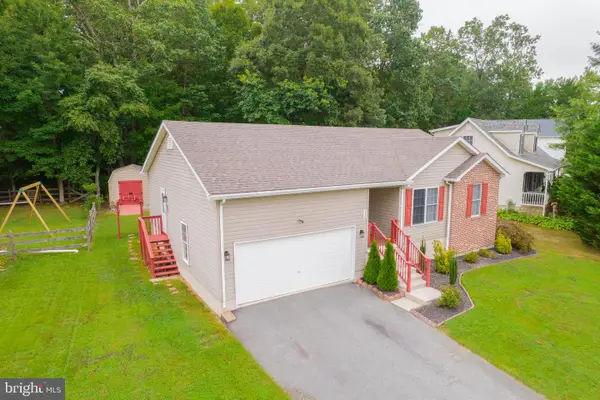 $350,000Active3 beds 2 baths1,689 sq. ft.
$350,000Active3 beds 2 baths1,689 sq. ft.115 Biddeford Dr, ELKTON, MD 21921
MLS# MDCC2018674Listed by: THYME REAL ESTATE CO LLC - Coming Soon
 $550,000Coming Soon4 beds 4 baths
$550,000Coming Soon4 beds 4 baths125 Breon Ln, ELKTON, MD 21921
MLS# MDCC2018666Listed by: INTEGRITY REAL ESTATE - Coming Soon
 $410,000Coming Soon4 beds 2 baths
$410,000Coming Soon4 beds 2 baths2994 Singerly Rd, ELKTON, MD 21921
MLS# MDCC2018370Listed by: INTEGRITY REAL ESTATE - Coming Soon
 $285,000Coming Soon3 beds 3 baths
$285,000Coming Soon3 beds 3 baths79 Mule Deer Ct, ELKTON, MD 21921
MLS# MDCC2018650Listed by: PREMIER REALTY INC - New
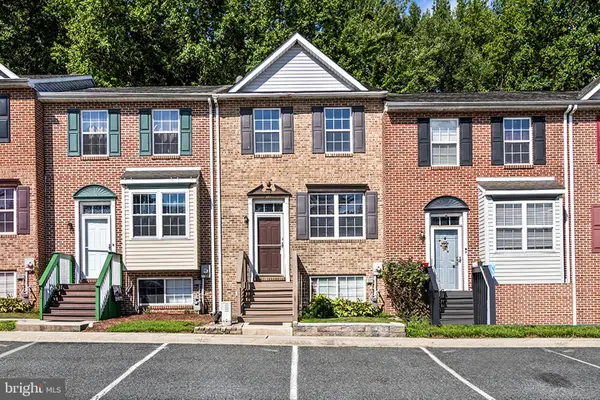 $250,000Active2 beds 2 baths1,944 sq. ft.
$250,000Active2 beds 2 baths1,944 sq. ft.214 Mike Dr, ELKTON, MD 21921
MLS# MDCC2018660Listed by: PATTERSON-SCHWARTZ-NEWARK - New
 $539,990Active5 beds 4 baths2,969 sq. ft.
$539,990Active5 beds 4 baths2,969 sq. ft.53 Buttercup Cir, ELKTON, MD 21921
MLS# MDCC2018654Listed by: D.R. HORTON REALTY OF VIRGINIA, LLC - New
 $420,000Active3 beds 2 baths1,644 sq. ft.
$420,000Active3 beds 2 baths1,644 sq. ft.2 Country Ln, ELKTON, MD 21921
MLS# MDCC2018444Listed by: INTEGRITY REAL ESTATE - New
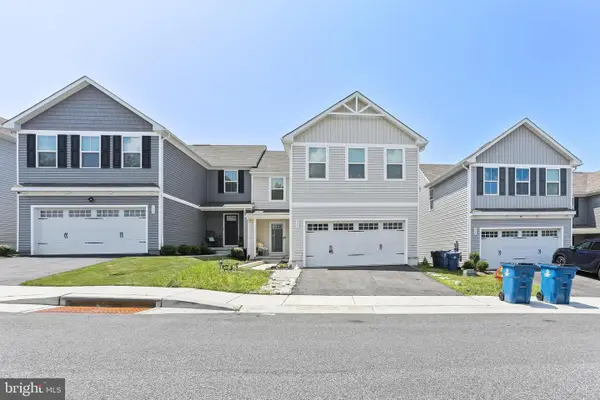 $360,000Active4 beds 3 baths1,660 sq. ft.
$360,000Active4 beds 3 baths1,660 sq. ft.117 Magnolia Dr, ELKTON, MD 21921
MLS# MDCC2017722Listed by: KELLER WILLIAMS REALTY CENTRE - New
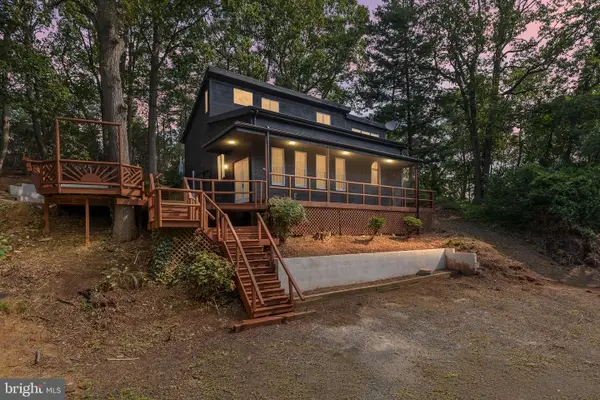 $430,000Active3 beds 3 baths2,050 sq. ft.
$430,000Active3 beds 3 baths2,050 sq. ft.1039 Old Elk Neck Rd, ELKTON, MD 21921
MLS# MDCC2018640Listed by: FSBO BROKER  $299,000Pending2 beds 1 baths1,524 sq. ft.
$299,000Pending2 beds 1 baths1,524 sq. ft.2324 Oldfield Point Rd, ELKTON, MD 21921
MLS# MDCC2018582Listed by: ALBERTI REALTY, LLC
