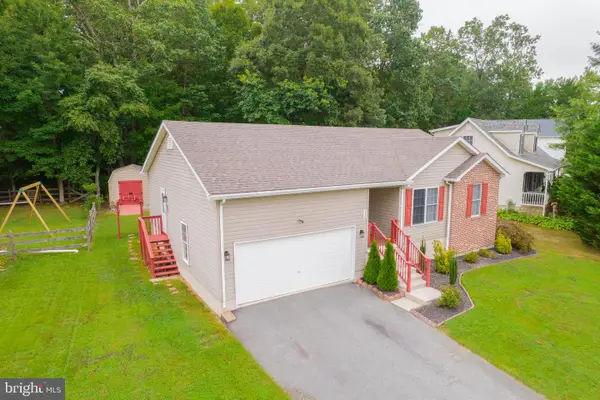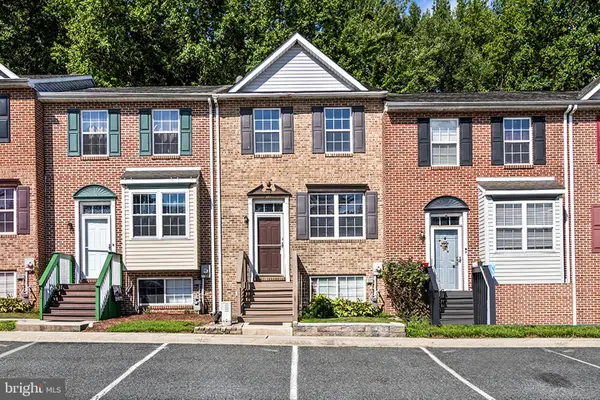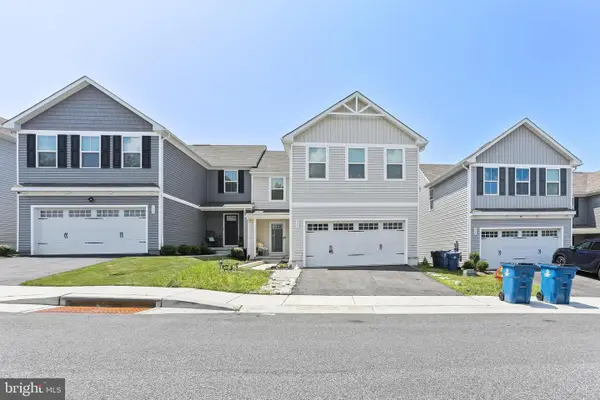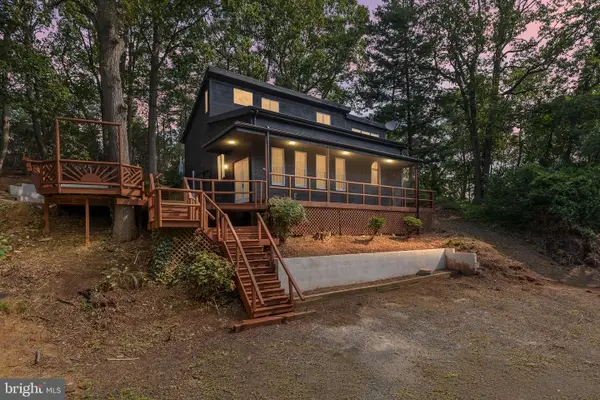40 Hunt Valley Dr, ELKTON, MD 21921
Local realty services provided by:ERA Statewide Realty



40 Hunt Valley Dr,ELKTON, MD 21921
$390,000
- 3 Beds
- 2 Baths
- 2,044 sq. ft.
- Single family
- Active
Listed by:elan r martin
Office:exit preferred realty
MLS#:MDCC2018148
Source:BRIGHTMLS
Price summary
- Price:$390,000
- Price per sq. ft.:$190.8
About this home
Tucked away in a small, established neighborhood with no HOA, this well maintained rancher sits on a spacious corner lot in the highly sought after Fair Hill area. Ideal for those who value first-floor living and outdoor space, this home has been lovingly cared for by its original owner and offers a surprising amount of room inside. A cozy den addition off the kitchen features vaulted ceilings and a gas fireplace, creating the perfect spot to relax or entertain. The home includes three comfortable bedrooms, including a primary suite with an updated ensuite bath, as well as an additional full hall bathroom for guests or family. Start your day with a peaceful moment on the enclosed porch, offering scenic views of the backyard without the bother of bugs or unpredictable weather. When summer heats up, take a refreshing dip in the above-ground pool, perfect for staying cool and enjoying the outdoors. This inviting property offers comfort, and space without the restrictions of an HOA.
Don’t miss your chance to own a lovingly maintained home in one of Cecil County’s most desirable locations.
Contact an agent
Home facts
- Year built:1987
- Listing Id #:MDCC2018148
- Added:43 day(s) ago
- Updated:August 15, 2025 at 01:53 PM
Rooms and interior
- Bedrooms:3
- Total bathrooms:2
- Full bathrooms:2
- Living area:2,044 sq. ft.
Heating and cooling
- Cooling:Central A/C
- Heating:Baseboard - Electric, Electric
Structure and exterior
- Year built:1987
- Building area:2,044 sq. ft.
- Lot area:0.93 Acres
Schools
- High school:RISING SUN
- Middle school:CHERRY HILL
- Elementary school:KENMORE
Utilities
- Water:Well
- Sewer:Private Septic Tank
Finances and disclosures
- Price:$390,000
- Price per sq. ft.:$190.8
- Tax amount:$3,177 (2024)
New listings near 40 Hunt Valley Dr
- New
 $350,000Active3 beds 2 baths1,689 sq. ft.
$350,000Active3 beds 2 baths1,689 sq. ft.115 Biddeford Dr, ELKTON, MD 21921
MLS# MDCC2018674Listed by: THYME REAL ESTATE CO LLC - Coming Soon
 $550,000Coming Soon4 beds 4 baths
$550,000Coming Soon4 beds 4 baths125 Breon Ln, ELKTON, MD 21921
MLS# MDCC2018666Listed by: INTEGRITY REAL ESTATE - Coming Soon
 $410,000Coming Soon4 beds 2 baths
$410,000Coming Soon4 beds 2 baths2994 Singerly Rd, ELKTON, MD 21921
MLS# MDCC2018370Listed by: INTEGRITY REAL ESTATE - Coming Soon
 $285,000Coming Soon3 beds 3 baths
$285,000Coming Soon3 beds 3 baths79 Mule Deer Ct, ELKTON, MD 21921
MLS# MDCC2018650Listed by: PREMIER REALTY INC - New
 $250,000Active2 beds 2 baths1,944 sq. ft.
$250,000Active2 beds 2 baths1,944 sq. ft.214 Mike Dr, ELKTON, MD 21921
MLS# MDCC2018660Listed by: PATTERSON-SCHWARTZ-NEWARK - New
 $539,990Active5 beds 4 baths2,969 sq. ft.
$539,990Active5 beds 4 baths2,969 sq. ft.53 Buttercup Cir, ELKTON, MD 21921
MLS# MDCC2018654Listed by: D.R. HORTON REALTY OF VIRGINIA, LLC - New
 $420,000Active3 beds 2 baths1,644 sq. ft.
$420,000Active3 beds 2 baths1,644 sq. ft.2 Country Ln, ELKTON, MD 21921
MLS# MDCC2018444Listed by: INTEGRITY REAL ESTATE - New
 $360,000Active4 beds 3 baths1,660 sq. ft.
$360,000Active4 beds 3 baths1,660 sq. ft.117 Magnolia Dr, ELKTON, MD 21921
MLS# MDCC2017722Listed by: KELLER WILLIAMS REALTY CENTRE - New
 $430,000Active3 beds 3 baths2,050 sq. ft.
$430,000Active3 beds 3 baths2,050 sq. ft.1039 Old Elk Neck Rd, ELKTON, MD 21921
MLS# MDCC2018640Listed by: FSBO BROKER  $299,000Pending2 beds 1 baths1,524 sq. ft.
$299,000Pending2 beds 1 baths1,524 sq. ft.2324 Oldfield Point Rd, ELKTON, MD 21921
MLS# MDCC2018582Listed by: ALBERTI REALTY, LLC
