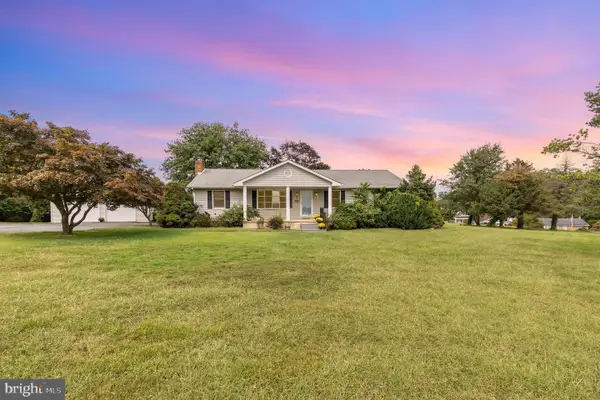40 Stoney Chase Dr, Elkton, MD 21921
Local realty services provided by:ERA Liberty Realty
40 Stoney Chase Dr,Elkton, MD 21921
$80,000
- 4 Beds
- 2 Baths
- 2,000 sq. ft.
- Mobile / Manufactured
- Pending
Listed by:stacie burris
Office:douglas realty llc.
MLS#:MDCC2016408
Source:BRIGHTMLS
Price summary
- Price:$80,000
- Price per sq. ft.:$40
About this home
Welcome Home to this 3 bedroom, 2 bath home located in Stoney Chase complete with beautiful front deck located on a corner lot. Enter into the large living room with double window, the beautiful open floor plan flows into the dining room, then opens to the kitchen with lots of cabinet storage and countertop space. The slider off the kitchen leads to a spacious screened in porch complete with hot tub and patio furniture which is included with the home! The spacious master suite offers a large master bath with walk in shower, tub/shower combo, and a large vanity. Bedroom 2, 3, & 4 are situated on the opposite side of the home and located by bathroom 2. Off the hallway is the mud room and laundry area which offers another exit out of the home close to the shed. Lot rent currently $662/month. Must be approved by Stoney Chase Management before offer will be considered.
Contact an agent
Home facts
- Year built:1996
- Listing ID #:MDCC2016408
- Added:189 day(s) ago
- Updated:October 03, 2025 at 07:44 AM
Rooms and interior
- Bedrooms:4
- Total bathrooms:2
- Full bathrooms:2
- Living area:2,000 sq. ft.
Heating and cooling
- Cooling:Window Unit(s)
- Heating:Forced Air, Oil
Structure and exterior
- Year built:1996
- Building area:2,000 sq. ft.
Schools
- High school:NORTH EAST
- Middle school:NORTH EAST
- Elementary school:BAY VIEW
Utilities
- Water:Community
- Sewer:Community Septic Tank
Finances and disclosures
- Price:$80,000
- Price per sq. ft.:$40
New listings near 40 Stoney Chase Dr
- New
 $377,499Active4 beds 3 baths1,660 sq. ft.
$377,499Active4 beds 3 baths1,660 sq. ft.25 Teatree Ln, ELKTON, MD 21921
MLS# MDCC2019244Listed by: LONG & FOSTER REAL ESTATE, INC. - Coming Soon
 $289,999Coming Soon3 beds 1 baths
$289,999Coming Soon3 beds 1 baths17 Kent Rd, ELKTON, MD 21921
MLS# MDCC2019234Listed by: REMAX VISION - New
 $439,000Active3 beds 2 baths1,568 sq. ft.
$439,000Active3 beds 2 baths1,568 sq. ft.151 Casparus Way, ELKTON, MD 21921
MLS# MDCC2018836Listed by: RE/MAX CHESAPEAKE - New
 $259,900Active3 beds 1 baths1,296 sq. ft.
$259,900Active3 beds 1 baths1,296 sq. ft.115 Bethel St, ELKTON, MD 21921
MLS# MDCC2019214Listed by: ANR REALTY, LLC - Coming Soon
 $240,000Coming Soon2 beds 2 baths
$240,000Coming Soon2 beds 2 baths5 Thyme St, ELKTON, MD 21921
MLS# MDCC2019212Listed by: EXIT PREFERRED REALTY - New
 $385,000Active2 beds 2 baths1,792 sq. ft.
$385,000Active2 beds 2 baths1,792 sq. ft.3303 Old Elk Neck Rd, ELKTON, MD 21921
MLS# MDCC2016708Listed by: RE/MAX CHESAPEAKE - New
 $100,000Active8 beds 3 baths3,444 sq. ft.
$100,000Active8 beds 3 baths3,444 sq. ft.2616 Old Elk Neck Rd, ELKTON, MD 21921
MLS# MDCC2019200Listed by: ASHLAND AUCTION GROUP LLC - New
 $850,000Active2 beds 2 baths1,918 sq. ft.
$850,000Active2 beds 2 baths1,918 sq. ft.31 Borens Shore, ELKTON, MD 21921
MLS# MDCC2019198Listed by: RE/MAX ASSOCIATES - NEWARK - New
 $659,000Active3 beds 2 baths2,510 sq. ft.
$659,000Active3 beds 2 baths2,510 sq. ft.169 Providence Rd, ELKTON, MD 21921
MLS# MDCC2019144Listed by: COLDWELL BANKER ROWLEY REALTORS - New
 $324,900Active4 beds 2 baths1,334 sq. ft.
$324,900Active4 beds 2 baths1,334 sq. ft.20 Chestnut Dr, ELKTON, MD 21921
MLS# MDCC2019196Listed by: PATTERSON-SCHWARTZ - GREENVILLE
