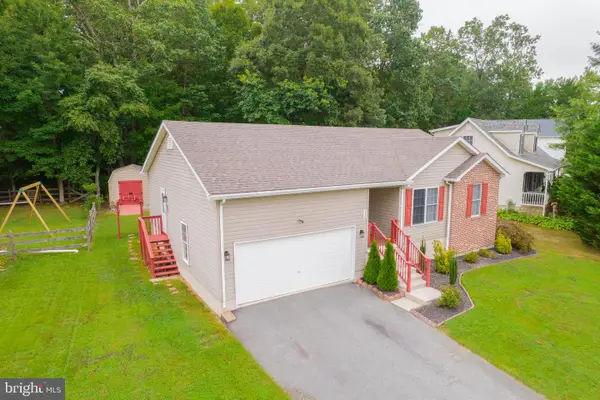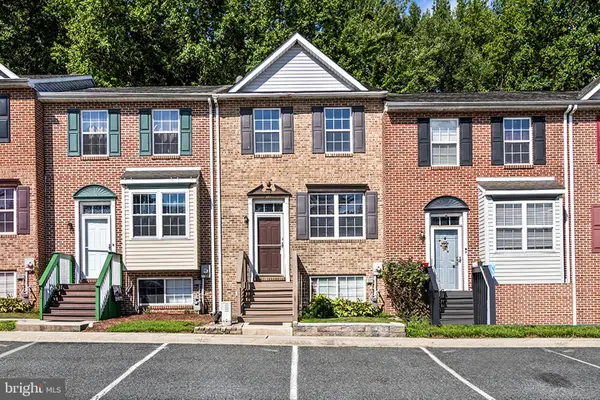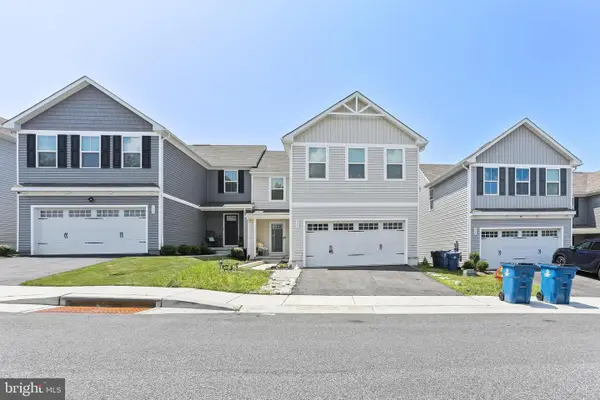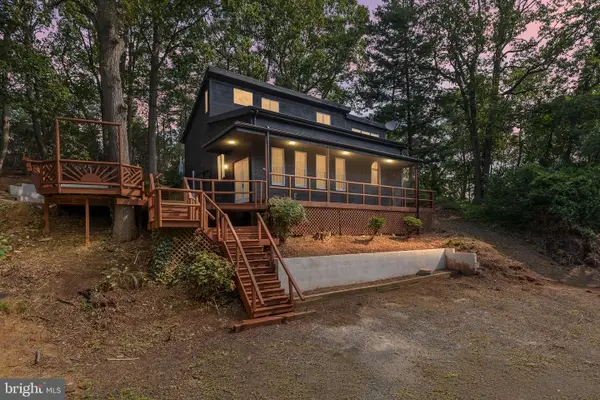41 Antego Dr, ELKTON, MD 21921
Local realty services provided by:ERA Statewide Realty



41 Antego Dr,ELKTON, MD 21921
$699,920
- 4 Beds
- 4 Baths
- 2,884 sq. ft.
- Single family
- Pending
Listed by:andrew spangenberger
Office:cummings & co. realtors
MLS#:MDCC2016682
Source:BRIGHTMLS
Price summary
- Price:$699,920
- Price per sq. ft.:$242.69
- Monthly HOA dues:$32.92
About this home
Welcome Home to 41 Antego Dr- a thoughtfully built 4-bedroom, 3.5-bath Colonial well positioned on 6+ tranquil acres in Elkton, designed for comfortable and connected family living. With nearly 3,000sqft, this spacious colonial features a bright open-concept, the kitchen boasting granite countertops and Energy Star Stainless Steel Appliances, sunlit morning room, and a finished basement perfect for play space, a home office, or guest space with a bonus room. Large living room with a cozy fireplace. Stepping outside, enjoy nature at its best—the family will love exploring the land, spotting deer and foxes, or watching the pair of wood ducks that frequent the peaceful and secluded pond (60' dia). Enjoy sitting out on your large front porch looking over farm land, or out back on the stamped concrete patio- Fenced in yard so your pups have a place to run. Seclusion and privacy, yet minutes from I-95, this home offers an easy commute to Newark, Wilmington, or Aberdeen. 41 Antego Drive is the perfect place to put down roots and call HOME. Schedule your private showing today!
Contact an agent
Home facts
- Year built:2017
- Listing Id #:MDCC2016682
- Added:119 day(s) ago
- Updated:August 15, 2025 at 07:30 AM
Rooms and interior
- Bedrooms:4
- Total bathrooms:4
- Full bathrooms:3
- Half bathrooms:1
- Living area:2,884 sq. ft.
Heating and cooling
- Cooling:Central A/C
- Heating:Electric, Forced Air, Propane - Leased
Structure and exterior
- Roof:Asphalt, Shingle
- Year built:2017
- Building area:2,884 sq. ft.
- Lot area:6.14 Acres
Schools
- High school:NORTH EAST
Utilities
- Water:Well
- Sewer:Private Septic Tank
Finances and disclosures
- Price:$699,920
- Price per sq. ft.:$242.69
New listings near 41 Antego Dr
- New
 $350,000Active3 beds 2 baths1,689 sq. ft.
$350,000Active3 beds 2 baths1,689 sq. ft.115 Biddeford Dr, ELKTON, MD 21921
MLS# MDCC2018674Listed by: THYME REAL ESTATE CO LLC - Coming Soon
 $550,000Coming Soon4 beds 4 baths
$550,000Coming Soon4 beds 4 baths125 Breon Ln, ELKTON, MD 21921
MLS# MDCC2018666Listed by: INTEGRITY REAL ESTATE - Coming Soon
 $410,000Coming Soon4 beds 2 baths
$410,000Coming Soon4 beds 2 baths2994 Singerly Rd, ELKTON, MD 21921
MLS# MDCC2018370Listed by: INTEGRITY REAL ESTATE - Coming Soon
 $285,000Coming Soon3 beds 3 baths
$285,000Coming Soon3 beds 3 baths79 Mule Deer Ct, ELKTON, MD 21921
MLS# MDCC2018650Listed by: PREMIER REALTY INC - New
 $250,000Active2 beds 2 baths1,944 sq. ft.
$250,000Active2 beds 2 baths1,944 sq. ft.214 Mike Dr, ELKTON, MD 21921
MLS# MDCC2018660Listed by: PATTERSON-SCHWARTZ-NEWARK - New
 $539,990Active5 beds 4 baths2,969 sq. ft.
$539,990Active5 beds 4 baths2,969 sq. ft.53 Buttercup Cir, ELKTON, MD 21921
MLS# MDCC2018654Listed by: D.R. HORTON REALTY OF VIRGINIA, LLC - New
 $420,000Active3 beds 2 baths1,644 sq. ft.
$420,000Active3 beds 2 baths1,644 sq. ft.2 Country Ln, ELKTON, MD 21921
MLS# MDCC2018444Listed by: INTEGRITY REAL ESTATE - New
 $360,000Active4 beds 3 baths1,660 sq. ft.
$360,000Active4 beds 3 baths1,660 sq. ft.117 Magnolia Dr, ELKTON, MD 21921
MLS# MDCC2017722Listed by: KELLER WILLIAMS REALTY CENTRE - New
 $430,000Active3 beds 3 baths2,050 sq. ft.
$430,000Active3 beds 3 baths2,050 sq. ft.1039 Old Elk Neck Rd, ELKTON, MD 21921
MLS# MDCC2018640Listed by: FSBO BROKER  $299,000Pending2 beds 1 baths1,524 sq. ft.
$299,000Pending2 beds 1 baths1,524 sq. ft.2324 Oldfield Point Rd, ELKTON, MD 21921
MLS# MDCC2018582Listed by: ALBERTI REALTY, LLC
